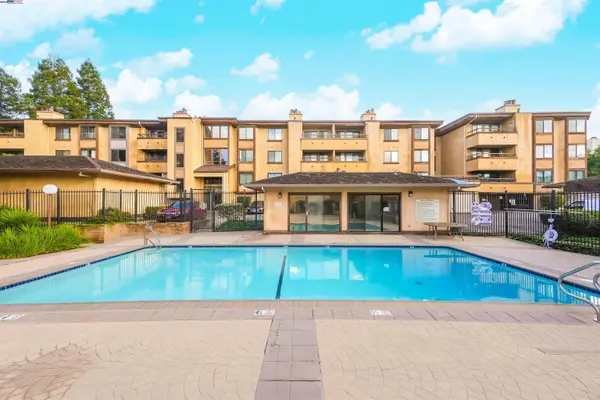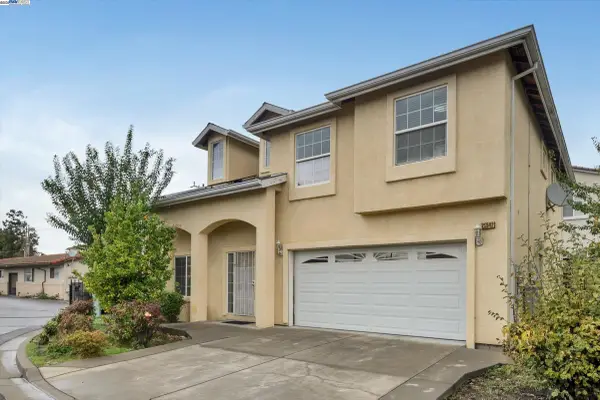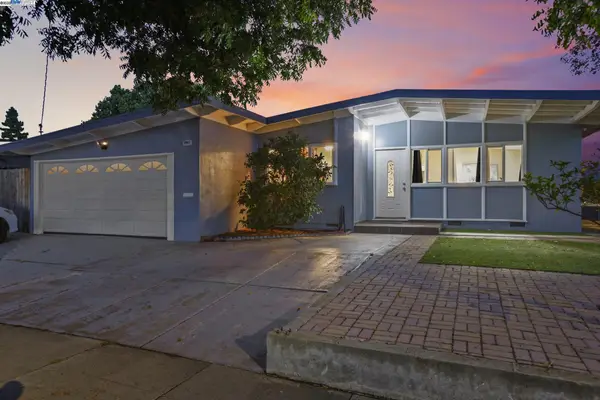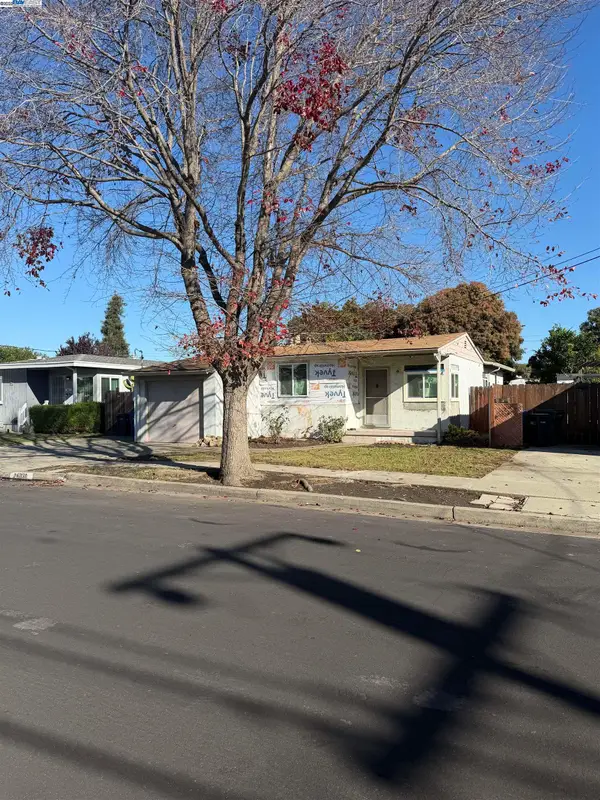21117 Gary Dr #105, Hayward, CA 94546
Local realty services provided by:Better Homes and Gardens Real Estate Reliance Partners
21117 Gary Dr #105,Hayward, CA 94546
$499,000
- 3 Beds
- 2 Baths
- 1,232 sq. ft.
- Condominium
- Active
Listed by: xinh truong
Office: compass
MLS#:41109366
Source:CAMAXMLS
Price summary
- Price:$499,000
- Price per sq. ft.:$405.03
- Monthly HOA dues:$733
About this home
Welcome to Mesa Verde – Living in the Heart of the Bay! This beautifully updated and popular 3-bedroom, 2-bath single-level end-unit condo is tucked into a quiet, private corner of the popular Mesa Verde community, offering abundant natural light, enhanced privacy, and expansive city views. The bright, open-concept layout features new laminate flooring, fresh interior paint, and a cozy electric fireplace. The remodeled kitchen and kitchenette open to one of two brand-new balconies—ideal for indoor-outdoor living and entertaining. The spacious primary suite includes balcony access, a walk-in closet, and a partially updated en-suite bath. Two additional bedrooms offer versatility for guests, remote work, or growing needs. Other highlights include: new dual-pane windows and sliding doors throughout, in-unit laundry hookups, one assigned carport with storage, and an additional parking space. Mesa Verde is a gated community offering resort-style amenities: clubhouse, pool and spa, fitness center, tennis courts, and lushly landscaped grounds. Conveniently located near major freeways, Downtown Castro Valley, CV BART, schools, shopping, and dining.
Contact an agent
Home facts
- Year built:1980
- Listing ID #:41109366
- Added:91 day(s) ago
- Updated:November 26, 2025 at 02:22 PM
Rooms and interior
- Bedrooms:3
- Total bathrooms:2
- Full bathrooms:2
- Living area:1,232 sq. ft.
Heating and cooling
- Cooling:Ceiling Fan(s), Central Air
- Heating:Central
Structure and exterior
- Roof:Composition Shingles
- Year built:1980
- Building area:1,232 sq. ft.
- Lot area:9.07 Acres
Utilities
- Water:Public
Finances and disclosures
- Price:$499,000
- Price per sq. ft.:$405.03
New listings near 21117 Gary Dr #105
- New
 $309,500Active2 beds 2 baths1,536 sq. ft.
$309,500Active2 beds 2 baths1,536 sq. ft.29090 Verdi Road #15, Hayward, CA 94544
MLS# ML82028280Listed by: BENJAMIN ALAN PROPERTIES - New
 $309,500Active2 beds 2 baths1,536 sq. ft.
$309,500Active2 beds 2 baths1,536 sq. ft.29090 Verdi Road #15, Hayward, CA 94544
MLS# ML82028280Listed by: BENJAMIN ALAN PROPERTIES - New
 $975,000Active-- beds -- baths1,802 sq. ft.
$975,000Active-- beds -- baths1,802 sq. ft.537 Dean St, Hayward, CA 94541
MLS# 41118154Listed by: RE/MAX ACCORD - New
 $975,000Active4 beds -- baths1,802 sq. ft.
$975,000Active4 beds -- baths1,802 sq. ft.537 Dean St, Hayward, CA 94541
MLS# 41118154Listed by: RE/MAX ACCORD - New
 $649,950Active3 beds 2 baths1,713 sq. ft.
$649,950Active3 beds 2 baths1,713 sq. ft.26937 Hayward Blvd #217, Hayward, CA 94542
MLS# 41118033Listed by: FOHL REALTY & INVESTMENTS - New
 $999,000Active5 beds 3 baths2,405 sq. ft.
$999,000Active5 beds 3 baths2,405 sq. ft.25942 Gading Ct., Hayward, CA 94544
MLS# 41117540Listed by: INTERO REAL ESTATE SERVICES - New
 $500,000Active2 beds 2 baths1,203 sq. ft.
$500,000Active2 beds 2 baths1,203 sq. ft.25912 Hayward Blvd #Unit 204, Hayward, CA 94542
MLS# 41118007Listed by: COMPASS - New
 $899,000Active3 beds 2 baths1,152 sq. ft.
$899,000Active3 beds 2 baths1,152 sq. ft.24282 Willimet Way, Hayward, CA 94544
MLS# 41116804Listed by: REDFIN - New
 $485,000Active3 beds 1 baths1,042 sq. ft.
$485,000Active3 beds 1 baths1,042 sq. ft.26330 Hickory Ave, Hayward, CA 94544
MLS# 41117996Listed by: FOHL REALTY & INVESTMENTS - New
 $1,150,000Active4 beds 3 baths2,182 sq. ft.
$1,150,000Active4 beds 3 baths2,182 sq. ft.23022 Palazzo Del Kayla, Hayward, CA 94541
MLS# ML82028084Listed by: BERKSHIRE HATHAWAY HOMESERVICES DRYSDALEPROPERTIES
