22741 1st St, Hayward, CA 94541
Local realty services provided by:Better Homes and Gardens Real Estate Royal & Associates
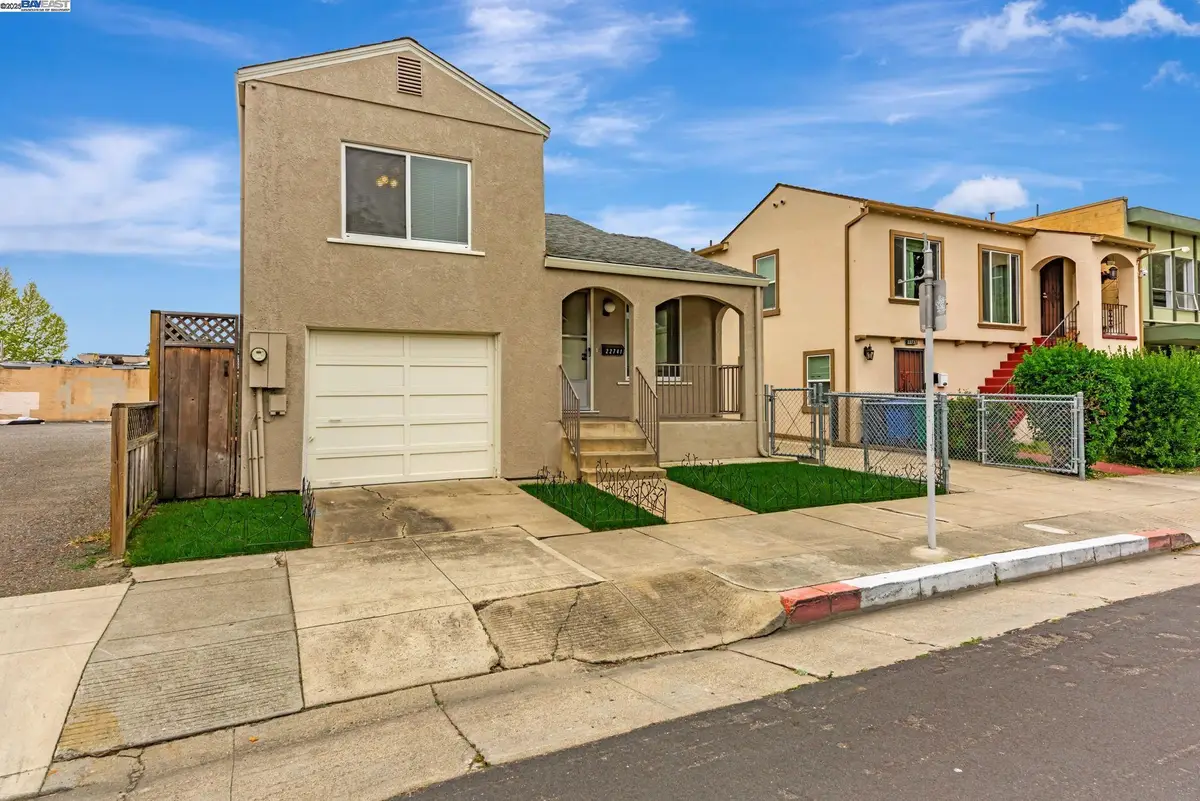
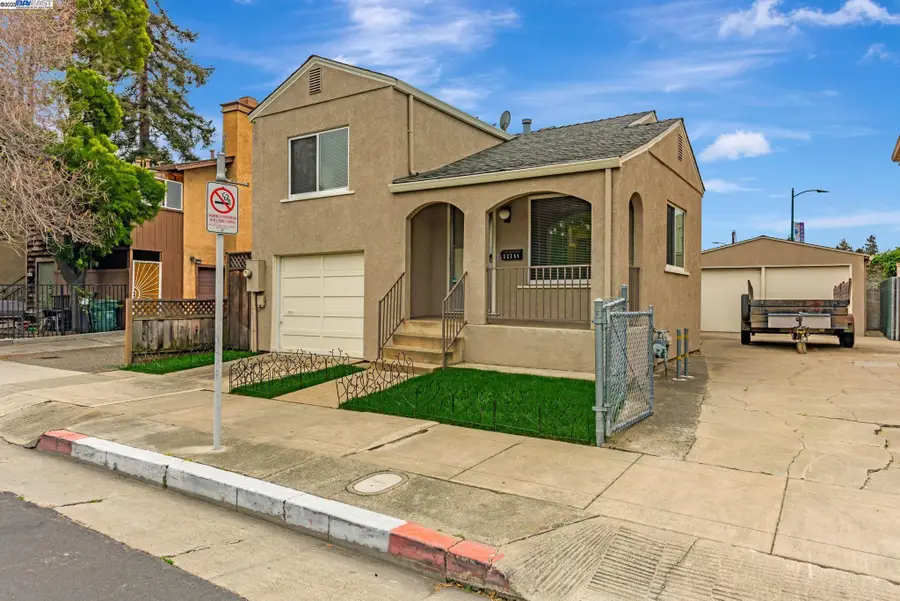
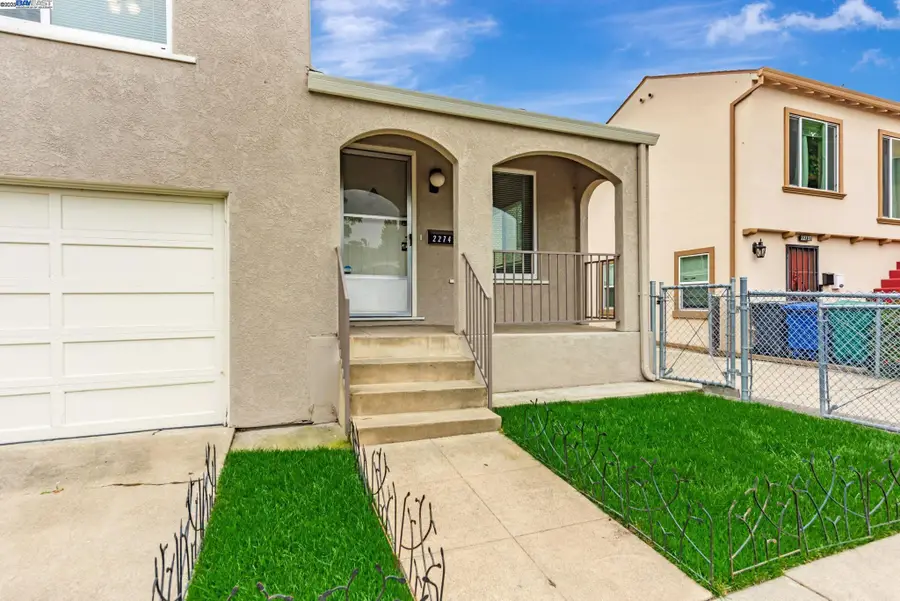
22741 1st St,Hayward, CA 94541
$638,000
- 2 Beds
- 1 Baths
- 738 sq. ft.
- Single family
- Pending
Listed by:laurie pfohl
Office:coldwell banker realty
MLS#:41095111
Source:CAMAXMLS
Price summary
- Price:$638,000
- Price per sq. ft.:$864.5
About this home
Move-in ready updated home in sought after central downtown location. Charming architectural style and an inviting front entry porch greet you. Step onto easy care laminate flooring and newly installed carpet. Bright and shiny updated kitchen. Sunny disposition breakfast nook. Updated bathroom. Energy efficient dual paned windows. Freshly painted. Versatile floor plan with bonus space in the downstairs rumpus room, ideal for home office zoom meetings or hobby room. Attached garage with interior access could double as flexible footage. Landscaped backyard with paver patio and newer fencing. Plenty of off-street parking with side access and a mechanic’s dream detached two car garage. All life’s conveniences are at your doorstep here. Only blocks from the heart of Hayward, where live music, delicious eats and local shopping await. Enjoy fun times at the reinvigorated Downtown Hayward Street Parties, a cherished community tradition for over 30 years. Just half a mile to BART. Don’t miss out on this rare opportunity!
Contact an agent
Home facts
- Year built:1935
- Listing Id #:41095111
- Added:113 day(s) ago
- Updated:August 17, 2025 at 04:11 AM
Rooms and interior
- Bedrooms:2
- Total bathrooms:1
- Full bathrooms:1
- Living area:738 sq. ft.
Heating and cooling
- Cooling:Ceiling Fan(s)
- Heating:Natural Gas, Wall Furnace
Structure and exterior
- Roof:Composition Shingles
- Year built:1935
- Building area:738 sq. ft.
- Lot area:0.07 Acres
Utilities
- Water:Public
Finances and disclosures
- Price:$638,000
- Price per sq. ft.:$864.5
New listings near 22741 1st St
- New
 $949,000Active3 beds 3 baths1,410 sq. ft.
$949,000Active3 beds 3 baths1,410 sq. ft.1513 Sylvia St, HAYWARD, CA 94545
MLS# 41108420Listed by: EXP REALTY OF CALIFORNIA - New
 $1,049,000Active4 beds 2 baths1,566 sq. ft.
$1,049,000Active4 beds 2 baths1,566 sq. ft.3287 Kelly St, Hayward, CA 94541
MLS# 41108403Listed by: COMPASS - New
 $738,800Active3 beds 2 baths1,000 sq. ft.
$738,800Active3 beds 2 baths1,000 sq. ft.27458 Capri Ave, HAYWARD, CA 94545
MLS# 41108383Listed by: LITVINCHUK REAL ESTATE - New
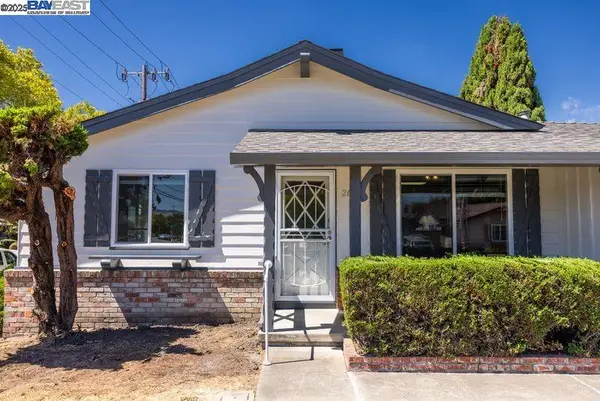 $818,888Active4 beds 3 baths1,545 sq. ft.
$818,888Active4 beds 3 baths1,545 sq. ft.26799 Contessa St, HAYWARD, CA 94545
MLS# 41108345Listed by: COMPASS - New
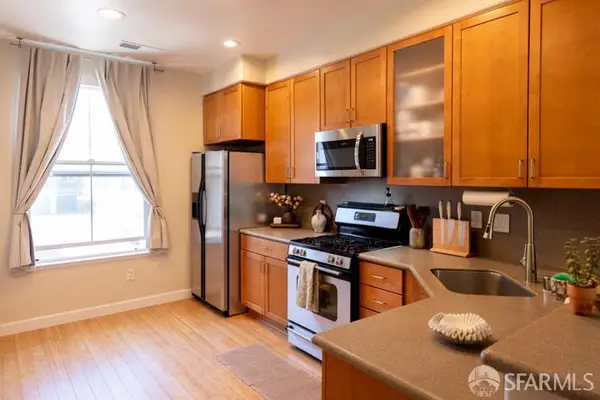 $649,000Active2 beds 3 baths
$649,000Active2 beds 3 baths22832 Evanswood Road, Hayward, CA 94541
MLS# 425065926Listed by: CALIFORNIA STATE REALTY, INC. - New
 $725,000Active3 beds 1 baths992 sq. ft.
$725,000Active3 beds 1 baths992 sq. ft.561 Culp Avenue, HAYWARD, CA 94544
MLS# 41108313Listed by: KELLER WILLIAMS TRI-VALLEY - New
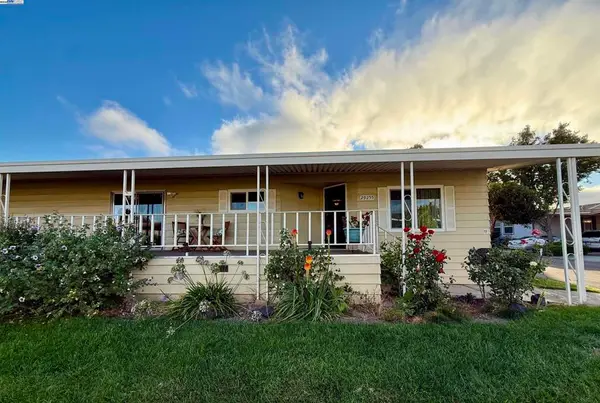 $315,000Active2 beds 2 baths
$315,000Active2 beds 2 baths29255 Harpoon Way, Hayward, CA 94544
MLS# 41108240Listed by: PEPA REALTY - New
 $315,000Active2 beds 2 baths1,440 sq. ft.
$315,000Active2 beds 2 baths1,440 sq. ft.29255 Harpoon Way, Hayward, CA 94544
MLS# 41108240Listed by: PEPA REALTY - New
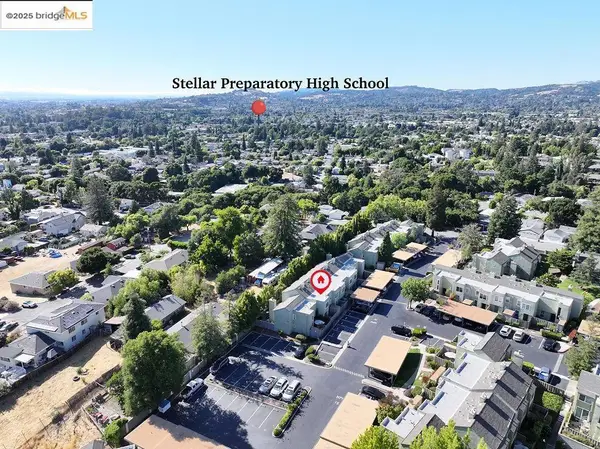 $559,000Active2 beds 3 baths1,208 sq. ft.
$559,000Active2 beds 3 baths1,208 sq. ft.24159 Dover Ln, Hayward, CA 94541
MLS# 41108249Listed by: RELENTLESS REAL ESTATE - New
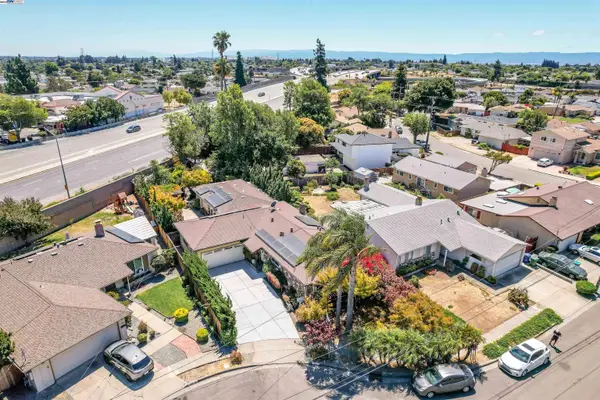 $1,499,999Active6 beds 3 baths2,395 sq. ft.
$1,499,999Active6 beds 3 baths2,395 sq. ft.512 Teasdale Pl, HAYWARD, CA 94544
MLS# 41108213Listed by: FOHL REALTY & INVESTMENTS
