2333 Gibbons Street, Hayward, CA 94541
Local realty services provided by:Better Homes and Gardens Real Estate Royal & Associates
2333 Gibbons Street,Hayward, CA 94541
$788,000
- 3 Beds
- 3 Baths
- 1,809 sq. ft.
- Townhouse
- Active
Listed by:magic li
Office:compass
MLS#:ML82019616
Source:CAMAXMLS
Price summary
- Price:$788,000
- Price per sq. ft.:$435.6
- Monthly HOA dues:$240
About this home
Beautifully updated 3-bed, 2.5-bath townhome in highly desirable Cannery Park!offers a fantastic open layout and a freshly painted interior. Enjoy brand-new kitchen countertops and appliances, along with new carpet throughout, creating a bright and inviting atmosphere. The versatile entry-level bonus room is perfect for visiting guests, a home office, gym, or kids play areagiving you the flexibility to fit your lifestyle. The gourmet kitchen is a true highlight, complete with a spacious walk-in pantry. A dedicated 2-car garage adds convenience. Low HOA fee: covers exterior maintenance and water, making this a truly low-maintenance lifestyle. Commuters will appreciate the prime location with easy access to I-880, the San MateoHayward Bridge, BART, and Amtrak. Plus, youre only minutes away from shopping centers, the post office, and Business Costco. This turn-key home is an incredible opportunityespecially for first-time buyers. Dont miss your chance to make it yours!
Contact an agent
Home facts
- Year built:2013
- Listing ID #:ML82019616
- Added:4 day(s) ago
- Updated:September 02, 2025 at 09:37 PM
Rooms and interior
- Bedrooms:3
- Total bathrooms:3
- Full bathrooms:2
- Living area:1,809 sq. ft.
Heating and cooling
- Heating:Zoned
Structure and exterior
- Year built:2013
- Building area:1,809 sq. ft.
Utilities
- Water:Public
Finances and disclosures
- Price:$788,000
- Price per sq. ft.:$435.6
New listings near 2333 Gibbons Street
- New
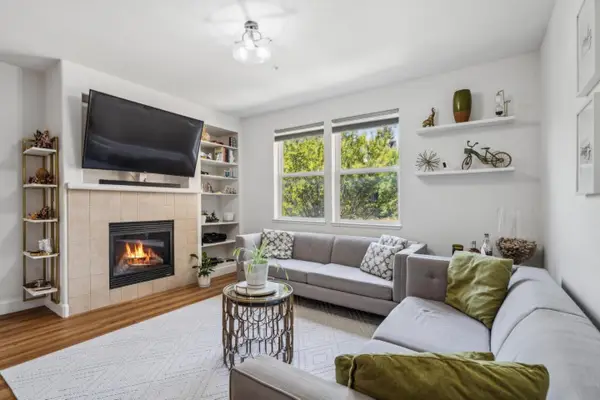 $775,000Active3 beds 3 baths1,335 sq. ft.
$775,000Active3 beds 3 baths1,335 sq. ft.25478 Huntwood Avenue, Hayward, CA 94544
MLS# ML82019793Listed by: COMPASS - New
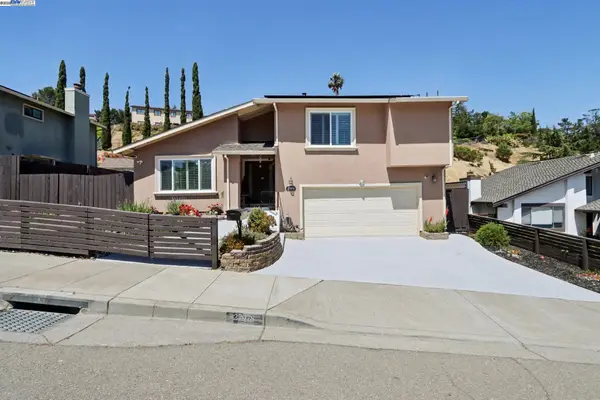 $1,399,000Active3 beds 3 baths1,808 sq. ft.
$1,399,000Active3 beds 3 baths1,808 sq. ft.27978 Dobbel Ave, HAYWARD, CA 94542
MLS# 41110002Listed by: REDFIN - New
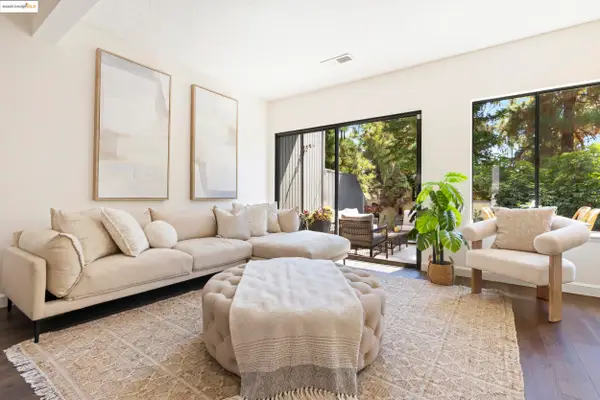 $699,000Active3 beds 3 baths1,332 sq. ft.
$699,000Active3 beds 3 baths1,332 sq. ft.1018 Sahara Ct, Hayward, CA 94541
MLS# 41110012Listed by: CORCORAN ICON PROPERTIES - Open Sat, 1 to 4pmNew
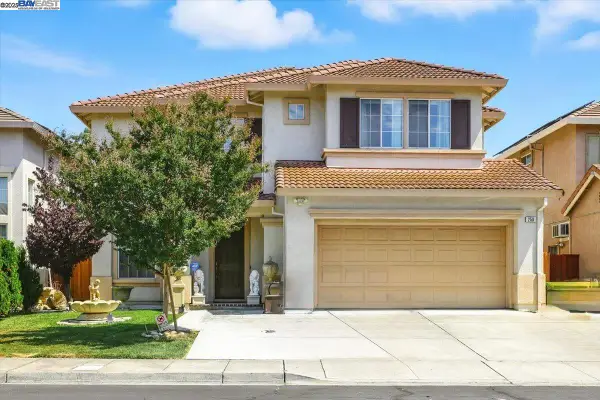 $1,738,888Active6 beds 4 baths2,840 sq. ft.
$1,738,888Active6 beds 4 baths2,840 sq. ft.250 BRIDGEWATER RD, HAYWARD, CA 94544
MLS# 41109987Listed by: RE/MAX ACCORD - New
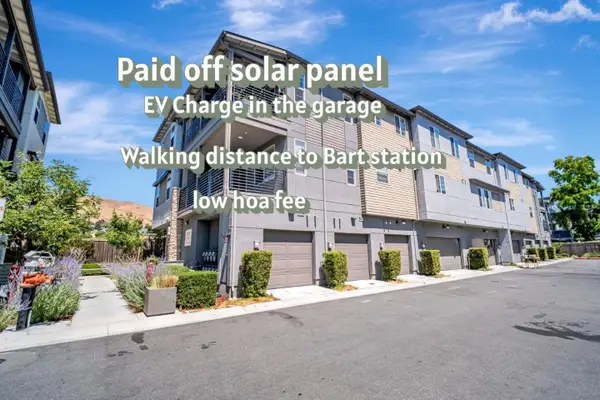 $699,000Active2 beds 2 baths1,501 sq. ft.
$699,000Active2 beds 2 baths1,501 sq. ft.29464 Urbia Way, HAYWARD, CA 94544
MLS# 82019849Listed by: STARRIVER INC - New
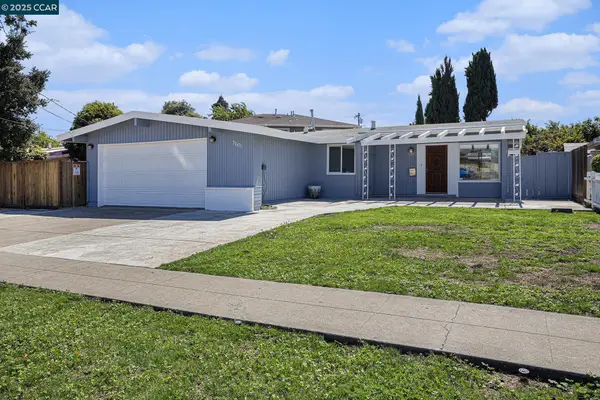 $865,000Active3 beds 2 baths1,128 sq. ft.
$865,000Active3 beds 2 baths1,128 sq. ft.27675 Portsmouth Ave, Hayward, CA 94545
MLS# 41109960Listed by: BETTER HOMES AND GARDENS RP - New
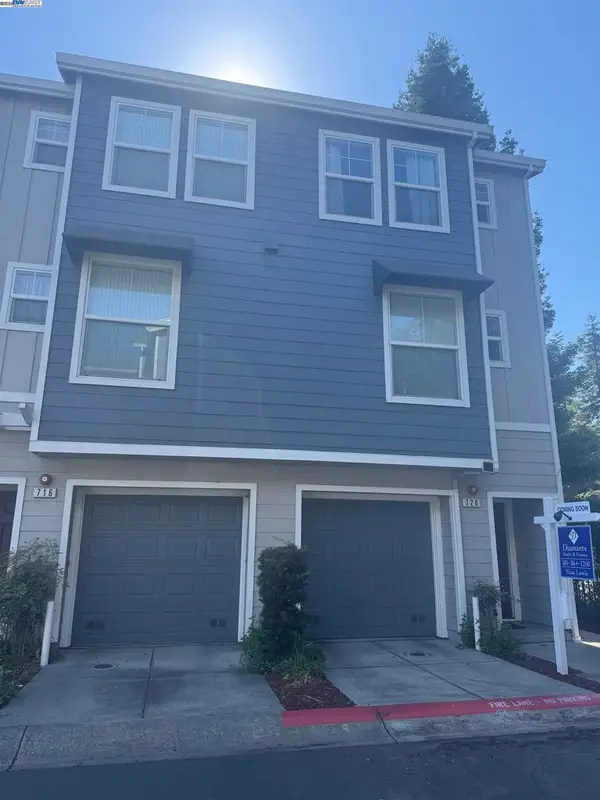 $640,000Active2 beds 3 baths1,170 sq. ft.
$640,000Active2 beds 3 baths1,170 sq. ft.720 Grand Terrace, Hayward, CA 94541
MLS# 41109937Listed by: DIAMANTE REALTY & FINANCE - New
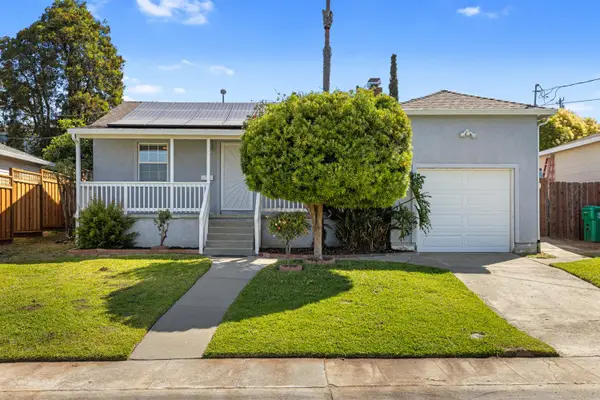 $708,888Active2 beds 1 baths1,286 sq. ft.
$708,888Active2 beds 1 baths1,286 sq. ft.22636 Byron Street, Hayward, CA 94541
MLS# 225113619Listed by: TIMELESS REAL ESTATE - New
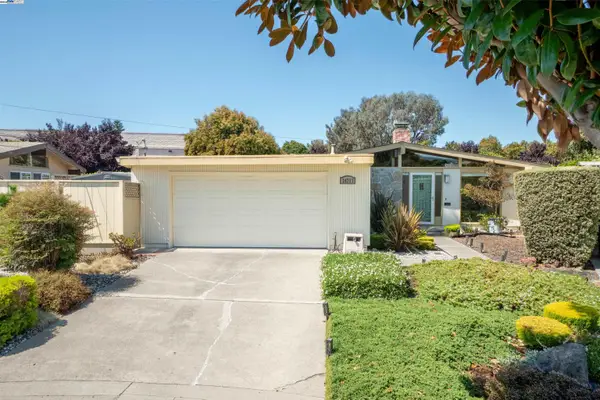 $898,800Active3 beds 2 baths1,164 sq. ft.
$898,800Active3 beds 2 baths1,164 sq. ft.24757 Pear St, HAYWARD, CA 94545
MLS# 41109803Listed by: LITVINCHUK REAL ESTATE - New
 $898,800Active3 beds 2 baths1,164 sq. ft.
$898,800Active3 beds 2 baths1,164 sq. ft.24757 Pear St, Hayward, CA 94545
MLS# 41109803Listed by: LITVINCHUK REAL ESTATE
