24753 O'neil Avenue, Hayward, CA 94544
Local realty services provided by:Better Homes and Gardens Real Estate Clarity
24753 O'neil Avenue,Hayward, CA 94544
$1,149,000
- 4 Beds
- 4 Baths
- 2,165 sq. ft.
- Condominium
- Active
Listed by: ngocanh nguyen, tessie figueroa
Office: k&k homes realty
MLS#:ML82016307
Source:CRMLS
Price summary
- Price:$1,149,000
- Price per sq. ft.:$530.72
- Monthly HOA dues:$495
About this home
Rare Georgetown Offering: Two Adjacent Properties for Redevelopment or a Dream Residence
Presenting 1062 & 1064 Thomas Jefferson St NW — two adjacent properties in the heart of Georgetown’s prestigious East Village. Whether you envision a prime multifamily development or a magnificent single-family estate, this is a once-in-a-lifetime opportunity in one of DC’s most coveted neighborhoods.
Located just steps from Washington Harbor and surrounded by Georgetown’s finest dining, shopping, and waterfront charm, this site offers unbeatable potential in a high-demand market. Act quickly — rare opportunities like this don’t last long.
Property Details
ADDRESS: 1062 | 1064 Thomas Jefferson Street NW, Washington, DC 20007
NEIGHBORHOOD: Georgetown – East Village, just off the corner of M Street and Thomas Jefferson Street
EXISTING BUILDING SIZE: 2,244 SF
POTENTIAL BUILDING SIZE: Up to 6,000 SF
LOT SIZE: 0.06 acres | 2,614 SF
ZONING: MU-12 — Flexible usage for residential, retail, or commercial purposes. An ideal opportunity for developers, investors, or owner-users seeking premium location and versatility.
CURRENT LEVELS: 2
POTENTIAL LEVELS: Up to 4
Surrounded by DC’s Finest
• Steps to Washington Harbor and the Potomac River
• Close proximity to Georgetown’s landmark hotels — Four Seasons, Ritz-Carlton, Rosewood, and The Graham
• Minutes from historic estates including Dumbarton Oaks and Tudor Place
• Walking distance to top-tier retail, dining, and entertainment
• Easy access to Dupont Circle, Foggy Bottom, and Metro stations
Contact an agent
Home facts
- Year built:2025
- Listing ID #:ML82016307
- Added:144 day(s) ago
- Updated:December 19, 2025 at 02:14 PM
Rooms and interior
- Bedrooms:4
- Total bathrooms:4
- Full bathrooms:4
- Living area:2,165 sq. ft.
Heating and cooling
- Cooling:Central Air
- Heating:Central Furnace
Structure and exterior
- Roof:Composition
- Year built:2025
- Building area:2,165 sq. ft.
Utilities
- Water:Public
- Sewer:Public Sewer
Finances and disclosures
- Price:$1,149,000
- Price per sq. ft.:$530.72
New listings near 24753 O'neil Avenue
- Open Sun, 2:30 to 4:30pmNew
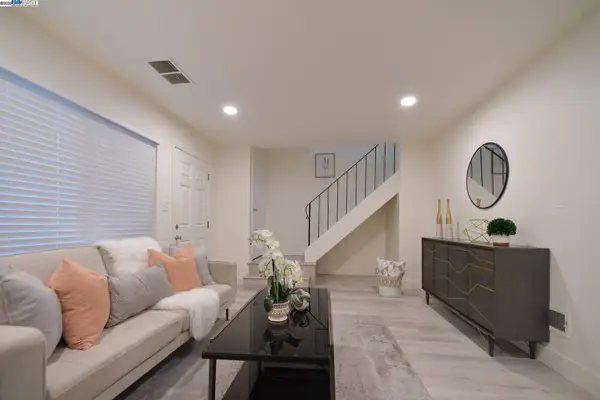 $529,000Active2 beds 2 baths988 sq. ft.
$529,000Active2 beds 2 baths988 sq. ft.2363 Arf Ave, HAYWARD, CA 94545
MLS# 41119474Listed by: BAYCAL CAPITAL - Open Sun, 1 to 4pmNew
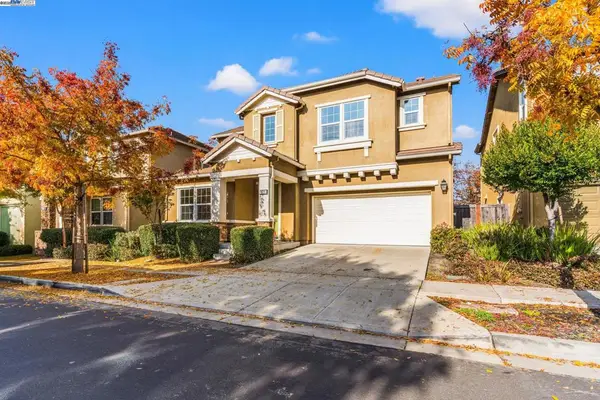 $1,199,000Active4 beds 3 baths2,244 sq. ft.
$1,199,000Active4 beds 3 baths2,244 sq. ft.1525 Middle Ln, Hayward, CA 94545
MLS# 41119333Listed by: FLAT RATE REALTY - New
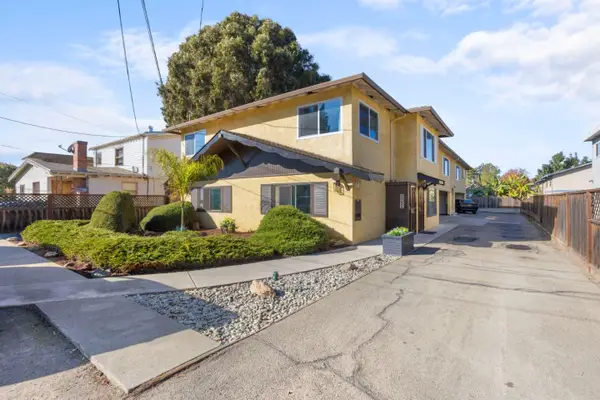 $1,550,000Active-- beds -- baths4,188 sq. ft.
$1,550,000Active-- beds -- baths4,188 sq. ft.1124 Rex Road, HAYWARD, CA 94541
MLS# 82029424Listed by: GI JOE HOMES INC  $630,000Pending3 beds 1 baths1,292 sq. ft.
$630,000Pending3 beds 1 baths1,292 sq. ft.864 Lester Avenue, Hayward, CA 94541
MLS# 425092218Listed by: NORCAL REALTY- Open Sat, 1 to 1pmNew
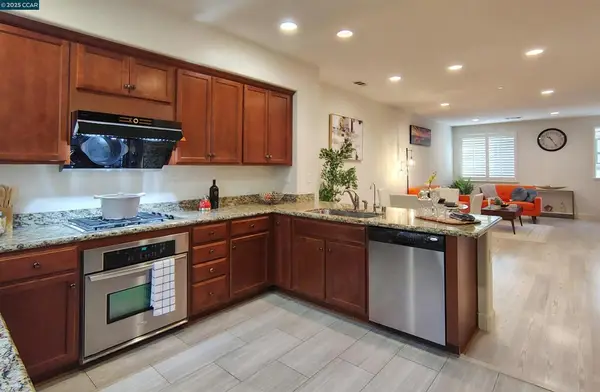 $799,000Active3 beds 3 baths1,827 sq. ft.
$799,000Active3 beds 3 baths1,827 sq. ft.273 Sullivan Way, Hayward, CA 94541
MLS# 41119308Listed by: PACIFIC EAST BAY REAL ESTATE - Open Sat, 1 to 1pmNew
 $799,000Active3 beds 3 baths1,827 sq. ft.
$799,000Active3 beds 3 baths1,827 sq. ft.273 Sullivan Way, Hayward, CA 94541
MLS# 41119308Listed by: PACIFIC EAST BAY REAL ESTATE - New
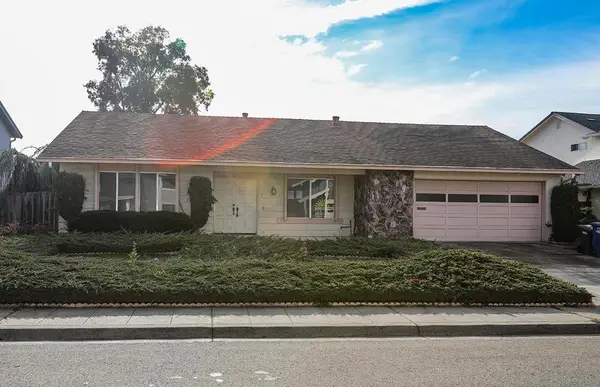 $899,000Active3 beds 2 baths1,693 sq. ft.
$899,000Active3 beds 2 baths1,693 sq. ft.3621 La Mesa Drive, Hayward, CA 94542
MLS# ML82029550Listed by: NEW LIGHT REALTY - Open Sun, 1 to 4pmNew
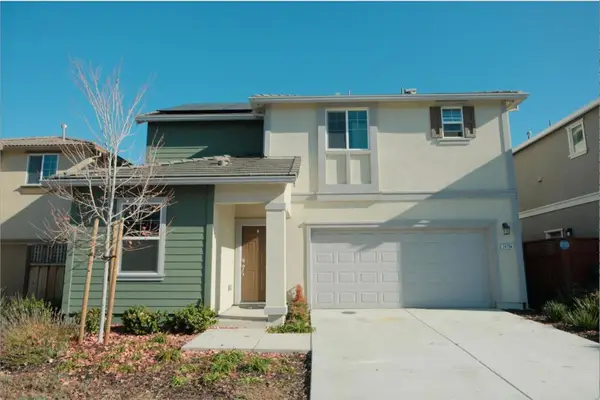 $1,110,000Active3 beds 3 baths1,547 sq. ft.
$1,110,000Active3 beds 3 baths1,547 sq. ft.24704 Manzanita Street, Hayward, CA 94545
MLS# ML82029133Listed by: MAXREAL - New
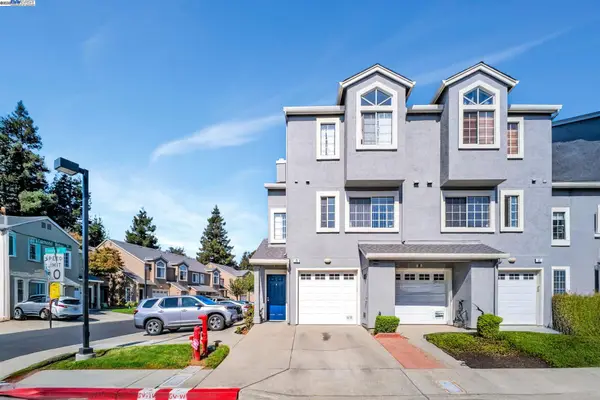 $699,888Active3 beds 3 baths1,585 sq. ft.
$699,888Active3 beds 3 baths1,585 sq. ft.73 Fernridge Ct, HAYWARD, CA 94544
MLS# 41119217Listed by: REALTY CHAMPION INC - Open Sun, 1 to 4pmNew
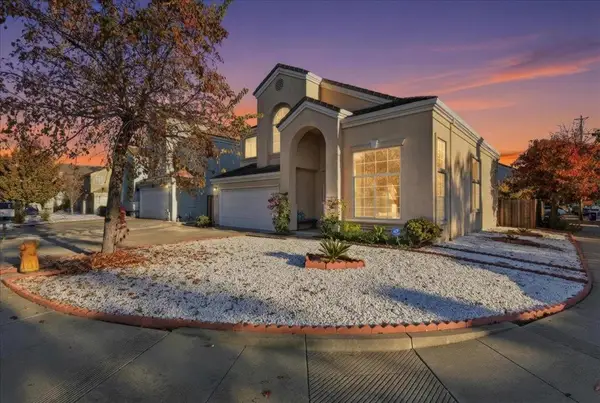 $1,279,000Active4 beds 3 baths1,895 sq. ft.
$1,279,000Active4 beds 3 baths1,895 sq. ft.29273 Chance Street, Hayward, CA 94544
MLS# ML82029428Listed by: CALIFORNIA EXECUTIVE REALTY
