260 Industrial Parkway #5, Hayward, CA 94544
Local realty services provided by:Better Homes and Gardens Real Estate Royal & Associates
260 Industrial Parkway #5,Hayward, CA 94544
$317,000
- 1 Beds
- 1 Baths
- 686 sq. ft.
- Condominium
- Active
Listed by: aine therese ong
Office: alliance bay realty
MLS#:225103029
Source:MFMLS
Price summary
- Price:$317,000
- Price per sq. ft.:$462.1
- Monthly HOA dues:$418
About this home
Need to run to the grocery store? That's just 3 minutes away. To hop on the freeway? You're there in about 4.This fully updated and furnished corner unit condo, located in a gated community and overlooking Mission Hills Golf Course is ready for someone to call it their own. The community offers assigned parking, a gym, clubhouse, and pool for residents to enjoy. Even better - water is already built into the affordable HOA fee, making monthly costs easier to manage. Set in a fast-growing neighborhood that's quickly becoming a hub for modern living with new shops, housing, and even a Starbucks just steps away. It's the kind of location that promises both everyday ease and long-term value. A great fit for buyers seeking an entry point into Bay Area living, savvy investors looking for rental income, or anyone needing a convenient stopover or weekday home close to work or school, this condo offers versatile living options to fit your lifestyle. Since furnishings are included in the sale, all that's left is to bring your personal belongings and add whatever makes the space feel like yours!
Contact an agent
Home facts
- Year built:1973
- Listing ID #:225103029
- Added:99 day(s) ago
- Updated:November 15, 2025 at 05:47 PM
Rooms and interior
- Bedrooms:1
- Total bathrooms:1
- Full bathrooms:1
- Living area:686 sq. ft.
Heating and cooling
- Heating:Baseboard
Structure and exterior
- Roof:Shingle
- Year built:1973
- Building area:686 sq. ft.
Utilities
- Sewer:Public Sewer
Finances and disclosures
- Price:$317,000
- Price per sq. ft.:$462.1
New listings near 260 Industrial Parkway #5
- Open Sun, 2 to 4pmNew
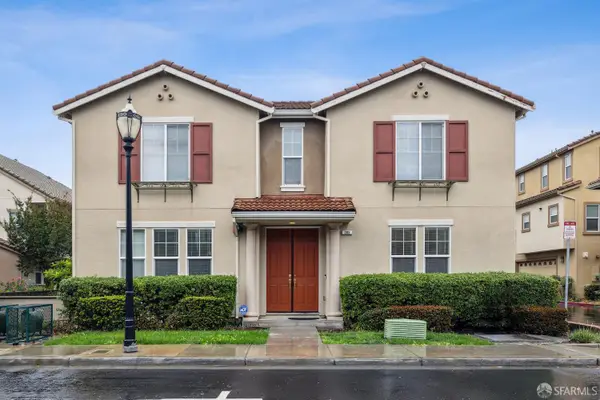 $1,095,000Active5 beds 3 baths2,101 sq. ft.
$1,095,000Active5 beds 3 baths2,101 sq. ft.205 Montevina Way, Hayward, CA 94545
MLS# 425071750Listed by: EXP REALTY OF CALIFORNIA, INC - New
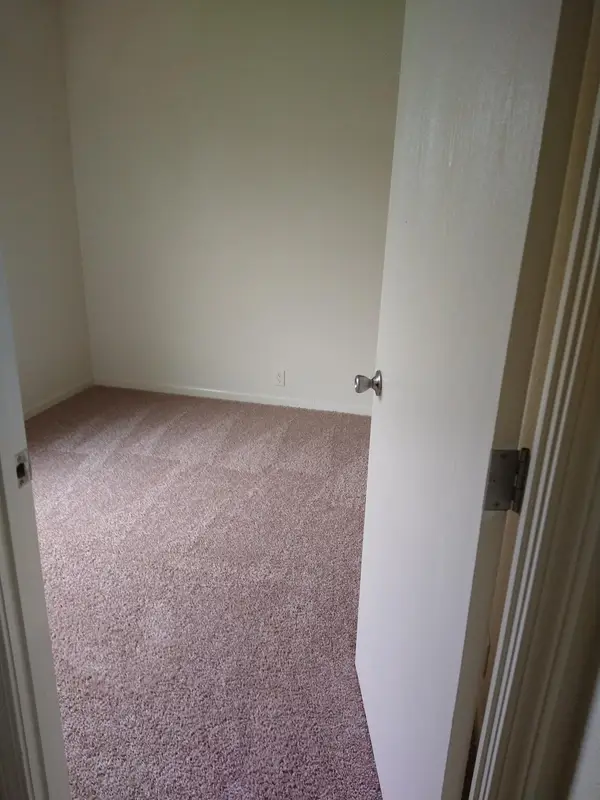 $300,000Active3 beds 2 baths1,400 sq. ft.
$300,000Active3 beds 2 baths1,400 sq. ft.1150 W Winton Avenue #541, Hayward, CA 94545
MLS# 224129909Listed by: CASTLE REAL ESTATE - New
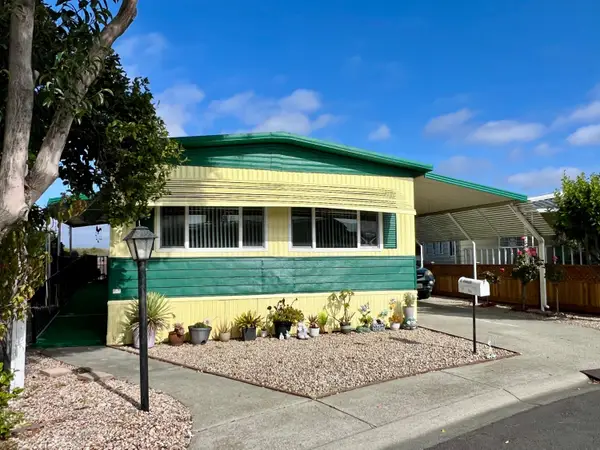 $225,000Active2 beds 2 baths880 sq. ft.
$225,000Active2 beds 2 baths880 sq. ft.1150 W Winton Avenue #204, Hayward, CA 94545
MLS# 225142773Listed by: EXIT REALTY CONSULTANTS - Open Sat, 11am to 5pmNew
 $732,848Active4 beds 3 baths2,161 sq. ft.
$732,848Active4 beds 3 baths2,161 sq. ft.713 Billhook Drive, Vacaville, CA 95687
MLS# 325097905Listed by: ELEVATED RE SERVICES - New
 $1,195,000Active4 beds -- baths2,036 sq. ft.
$1,195,000Active4 beds -- baths2,036 sq. ft.20342 Concord Ave, Hayward, CA 94541
MLS# 41117491Listed by: RED OAK REALTY - New
 $742,999Active4 beds 3 baths1,724 sq. ft.
$742,999Active4 beds 3 baths1,724 sq. ft.93 Cassia Dr, Hayward, CA 94544
MLS# 41117438Listed by: LUXE REALTY GROUP - Open Sat, 1 to 4pmNew
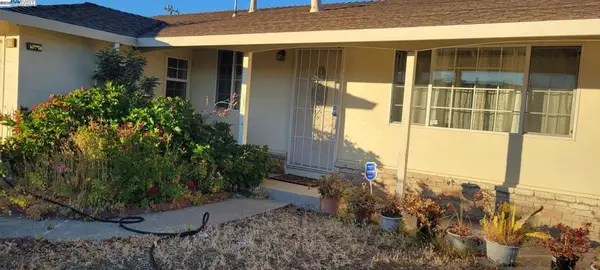 $889,000Active3 beds 2 baths1,238 sq. ft.
$889,000Active3 beds 2 baths1,238 sq. ft.26772 Peterman Ave, Hayward, CA 94545
MLS# 41117444Listed by: ELITE REAL ESTATE BAY AREA - New
 $898,000Active3 beds 3 baths1,640 sq. ft.
$898,000Active3 beds 3 baths1,640 sq. ft.24006 Azevedo Ave, Hayward, CA 94541
MLS# 41117390Listed by: VETTED REAL ESTATE - New
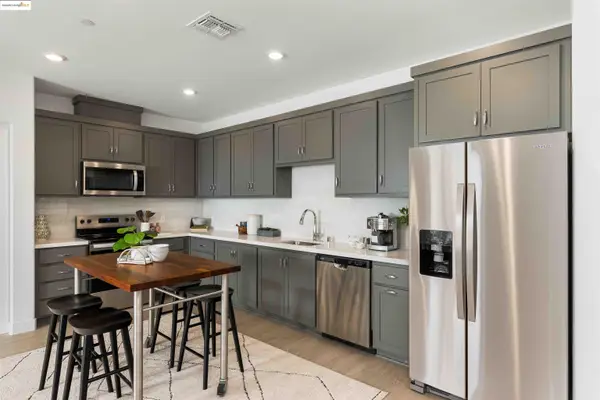 $639,000Active2 beds 2 baths1,369 sq. ft.
$639,000Active2 beds 2 baths1,369 sq. ft.500 Somi Ct #314, Hayward, CA 94544
MLS# 41117290Listed by: POLARIS PACIFIC - New
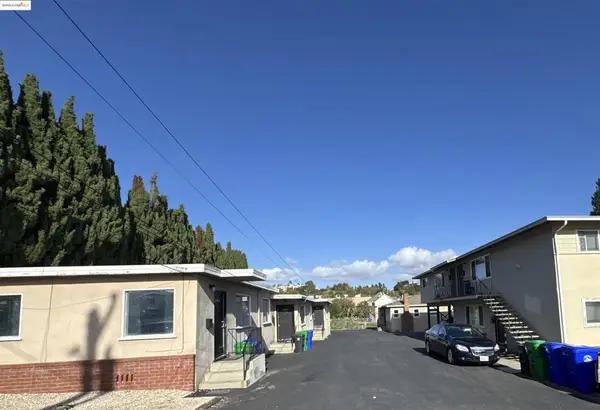 $1,575,000Active-- beds -- baths
$1,575,000Active-- beds -- baths21462 Ocean View Dr, Hayward, CA 94541
MLS# 41117265Listed by: MARCUS & MILLICHAP
