27263 Lumina Ct, Hayward, CA 94544
Local realty services provided by:Better Homes and Gardens Real Estate Reliance Partners
27263 Lumina Ct,Hayward, CA 94544
$825,000
- 3 Beds
- 3 Baths
- 2,058 sq. ft.
- Townhouse
- Active
Upcoming open houses
- Sun, Feb 2211:00 am - 05:00 pm
- Fri, Feb 2711:00 am - 05:00 pm
- Sat, Feb 2811:00 am - 05:00 pm
- Sun, Mar 0111:00 am - 05:00 pm
- Fri, Mar 0611:00 am - 05:00 pm
- Sat, Mar 0711:00 am - 05:00 pm
- Sun, Mar 0811:00 am - 05:00 pm
- Fri, Mar 1311:00 am - 05:00 pm
- Sat, Mar 1411:00 am - 05:00 pm
- Sun, Mar 1511:00 am - 05:00 pm
- Fri, Mar 2011:00 am - 05:00 pm
Listed by: linda williams(925) 413-7003
Office: compass
MLS#:41106927
Source:CAREIL
Price summary
- Price:$825,000
- Price per sq. ft.:$400.87
- Monthly HOA dues:$423
About this home
**Closing cost credit to buyer! Brand new construction, ready to move in now, 3-bed, 2.5-bath townhouse with 2,058 sqft of modern and sophisticated living space.The contemporary home offers walls of windows & a wide-open floor plan, ideal for entertaining & comfortable living. Spacious family room and gourmet kitchen, complete with shaker cabinets, quartz counters, designer backsplash & large island, perfect for gatherings. Outdoor deck located off the kitchen is perfect to enjoy fresh air and extend your living space outdoors. Convenient half bath completes the main level.The upper floor has a spacious primary suite, boasting a large walk-in closet and spa-like bathroom. Two additional bedrooms provide ample space for family, guests or office, and a full bathroom is conveniently located nearby. Stacked washer and dryer are in unit. Two-car, side-by-side garage & solar for saving on electric bills. Situated in the innovative Fusion community, this townhome is part of a collection of 55 well-appointed townhomes, including live/work homes. Multiple open-concept floor plans available ranging from 1758 to 2280 Sq Ft. Great location, situated across the street from top-ranked Moreau Catholic High School. Minutes to BART, shopping, trails, Cal State East Bay.
Contact an agent
Home facts
- Year built:2024
- Listing ID #:41106927
- Added:526 day(s) ago
- Updated:February 22, 2026 at 03:38 AM
Rooms and interior
- Bedrooms:3
- Total bathrooms:3
- Full bathrooms:2
- Half bathrooms:1
- Living area:2,058 sq. ft.
Heating and cooling
- Heating:Heat Pump
Structure and exterior
- Year built:2024
- Building area:2,058 sq. ft.
Utilities
- Water:City/Public
Finances and disclosures
- Price:$825,000
- Price per sq. ft.:$400.87
New listings near 27263 Lumina Ct
- New
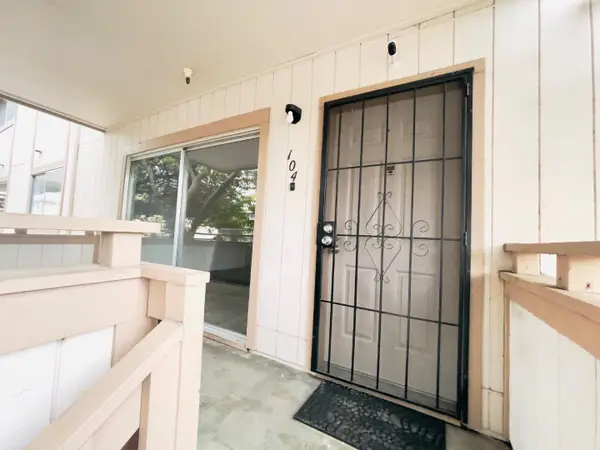 $499,999Active2 beds 2 baths958 sq. ft.
$499,999Active2 beds 2 baths958 sq. ft.25164 Copa Del Oro Drive Drive #104, HAYWARD, CA 94545
MLS# 82035783Listed by: INFINITI REAL ESTATE - New
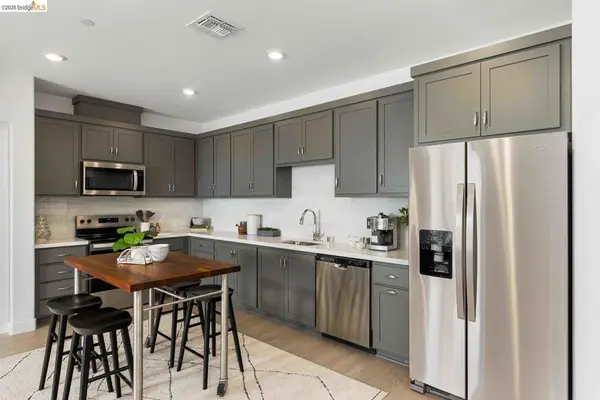 $655,000Active3 beds 2 baths1,407 sq. ft.
$655,000Active3 beds 2 baths1,407 sq. ft.500 500 Somi Ct #308, Hayward, CA 94544
MLS# 41124715Listed by: POLARIS PACIFIC - New
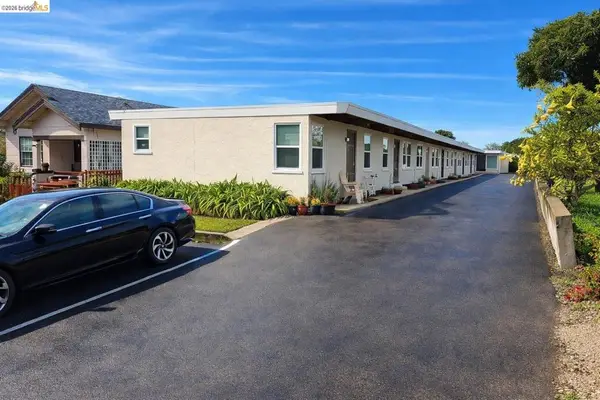 $1,550,000Active-- beds -- baths
$1,550,000Active-- beds -- baths21447 21447 Ocean View Dr, Hayward, CA 94541
MLS# 41124728Listed by: MARCUS & MILLICHAP - New
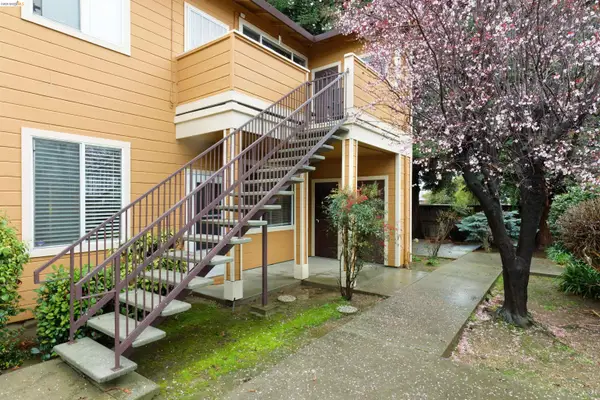 $475,000Active2 beds 2 baths864 sq. ft.
$475,000Active2 beds 2 baths864 sq. ft.10 Leighty Ct #5, HAYWARD, CA 94541
MLS# 41124716Listed by: REAL ESTATE EXPERTS ERA POWERED - New
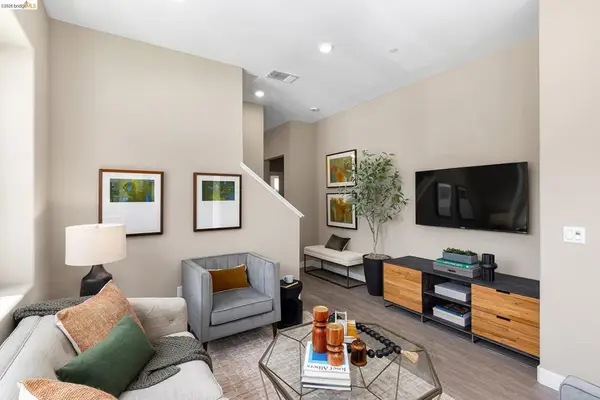 $899,000Active3 beds 3 baths1,808 sq. ft.
$899,000Active3 beds 3 baths1,808 sq. ft.28968 28968 Parkridge Loop #117, Hayward, CA 94544
MLS# 41124712Listed by: POLARIS PACIFIC - New
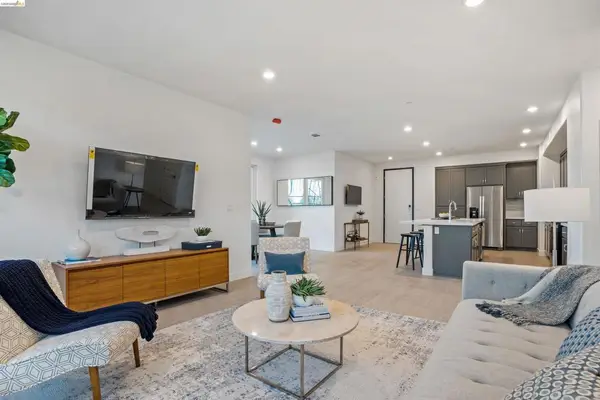 $689,000Active3 beds 2 baths1,437 sq. ft.
$689,000Active3 beds 2 baths1,437 sq. ft.500 500 Somi Ct #301, Hayward, CA 94544
MLS# 41124713Listed by: POLARIS PACIFIC - New
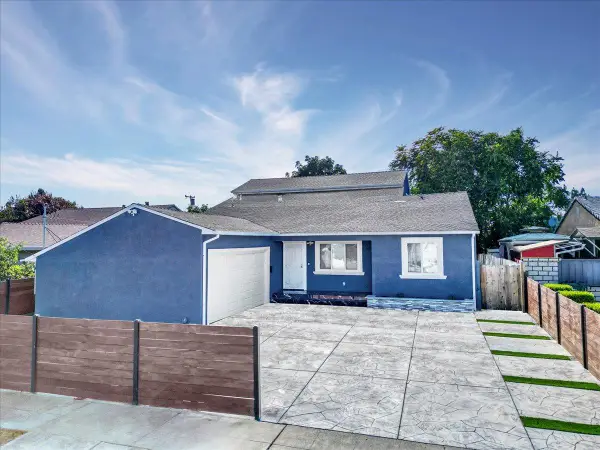 $1,080,000Active3 beds 3 baths2,062 sq. ft.
$1,080,000Active3 beds 3 baths2,062 sq. ft.27781 Dickens Avenue, Hayward, CA 94544
MLS# 226020211Listed by: BHGRE INTEGRITY REAL ESTATE - Open Sun, 1 to 4pmNew
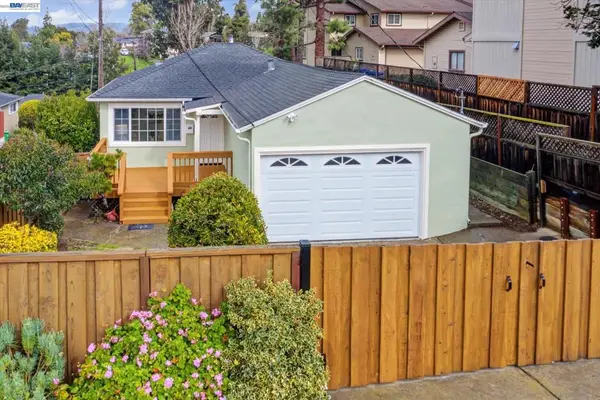 $598,000Active2 beds 1 baths837 sq. ft.
$598,000Active2 beds 1 baths837 sq. ft.1696 1696 East Ave, Hayward, CA 94541
MLS# 41124676Listed by: BRIVIO REALTY - New
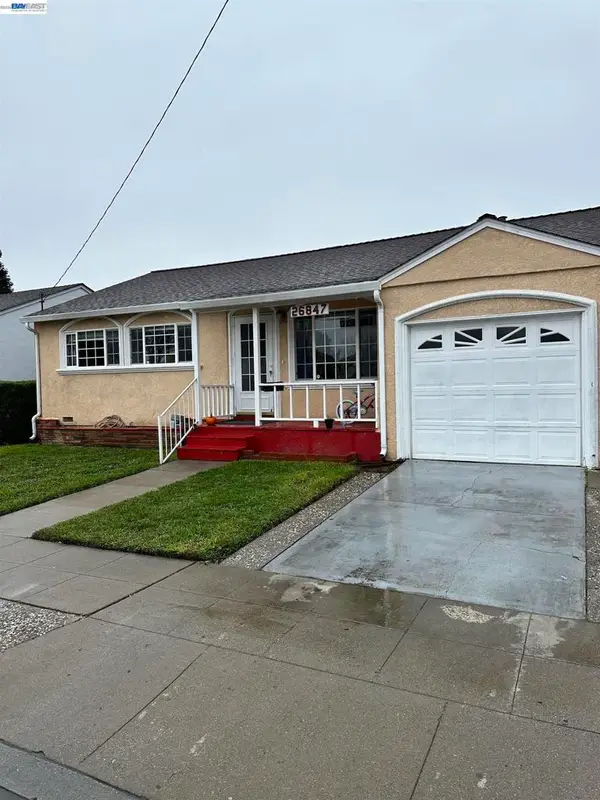 $749,950Active3 beds 1 baths1,227 sq. ft.
$749,950Active3 beds 1 baths1,227 sq. ft.26847 26847 Gaither Way, Hayward, CA 94544
MLS# 41124660Listed by: NEOTECH REALTY - New
 $849,000Active2 beds 2 baths1,100 sq. ft.
$849,000Active2 beds 2 baths1,100 sq. ft.2260 Romey Lane, Hayward, CA 94541
MLS# ML82035698Listed by: CENTERMAC REALTY, INC.

