30 Arundel Dr, Hayward, CA 94542
Local realty services provided by:Better Homes and Gardens Real Estate Royal & Associates
Listed by: devang parikh
Office: sotheby's international realty inc
MLS#:41117835
Source:CA_BRIDGEMLS
Price summary
- Price:$2,200,000
- Price per sq. ft.:$496.17
- Monthly HOA dues:$250
About this home
Nestled in the prestigious Stonebrae Country Club community, this immaculate Toll Brothers home blends luxury, comfort, and smart-home convenience. Approx. 4,434 sq ft with 4 bedrooms and 4 baths, this home offers soaring ceilings, grand formal living and dining rooms, and an expansive open-concept family room that flows to a chef’s kitchen with upgraded cabinetry, a waterfall center island, premium appliances, and a large pantry, perfect for everyday living and entertaining. The highly desirable floor plan features a full bedroom and bathroom on the main level, ideal for guests, aging in place, or multi-generational living, plus spacious upstairs bedrooms and a serene primary suite with a private retreat. Recent updates include fresh interior and exterior paint, custom blinds and sheers, designer lighting, and beautifully maintained front landscaping. Additional highlights include a solar energy system, smart thermostats, and an upgraded garage with storage. Located in a 24-hour guarded, gated TPC golf course community with Bay views and Stonebrae Elementary inside the gates, this is Hayward hilltop living at its finest.
Contact an agent
Home facts
- Year built:2007
- Listing ID #:41117835
- Added:50 day(s) ago
- Updated:January 09, 2026 at 03:45 PM
Rooms and interior
- Bedrooms:4
- Total bathrooms:4
- Full bathrooms:4
- Living area:4,434 sq. ft.
Heating and cooling
- Cooling:Central Air
- Heating:Fireplace(s), Forced Air
Structure and exterior
- Year built:2007
- Building area:4,434 sq. ft.
- Lot area:0.2 Acres
Finances and disclosures
- Price:$2,200,000
- Price per sq. ft.:$496.17
New listings near 30 Arundel Dr
- New
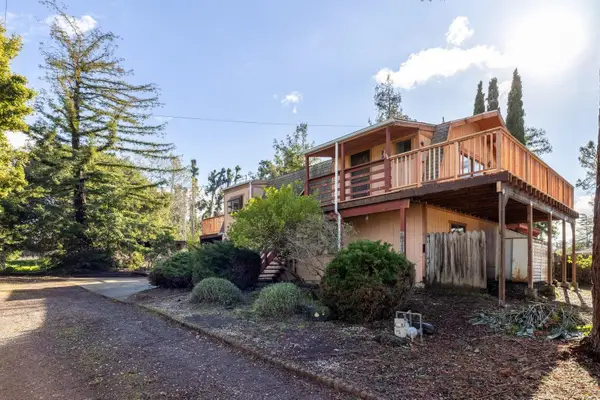 $498,000Active3 beds 3 baths1,824 sq. ft.
$498,000Active3 beds 3 baths1,824 sq. ft.23884 Madeiros Ave, Hayward, CA 94541
MLS# 41120410Listed by: SEXTON GROUP, R.E. - Open Sat, 11am to 5pmNew
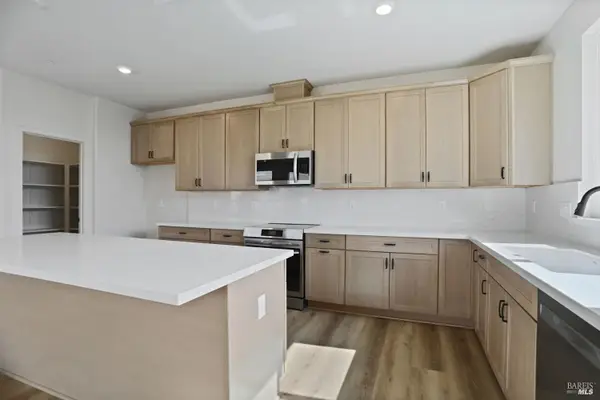 $750,864Active4 beds 3 baths2,161 sq. ft.
$750,864Active4 beds 3 baths2,161 sq. ft.713 Billhook Drive, Vacaville, CA 95687
MLS# 326001514Listed by: ELEVATED RE SERVICES - New
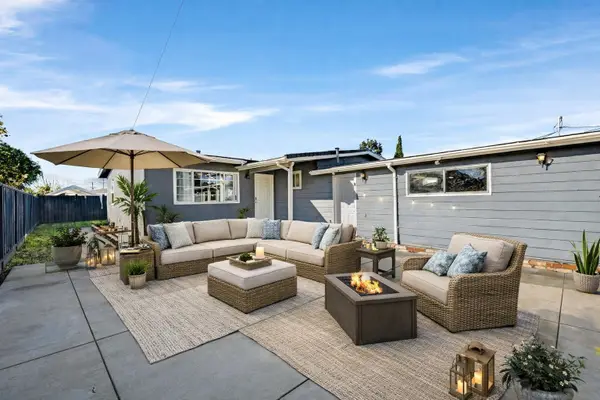 $875,000,000Active3 beds 2 baths1,179 sq. ft.
$875,000,000Active3 beds 2 baths1,179 sq. ft.28477 Coleridge Ave, Hayward, CA 94544
MLS# 41120374Listed by: GATEWAY PROPERTIES - New
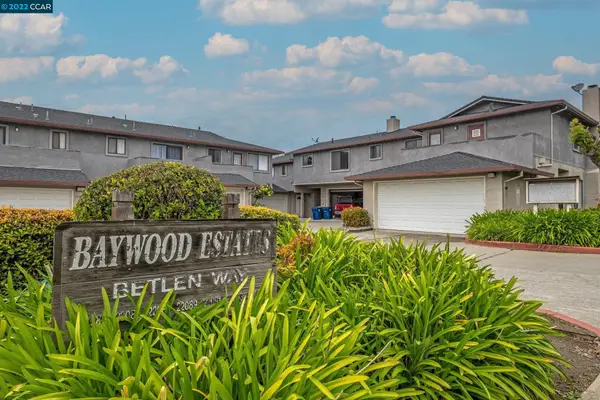 $599,999Active2 beds 3 baths1,113 sq. ft.
$599,999Active2 beds 3 baths1,113 sq. ft.22095 Betlen Way, Hayward, CA 94546
MLS# 41120352Listed by: CHRISTIE'S INTL RE SERENO - New
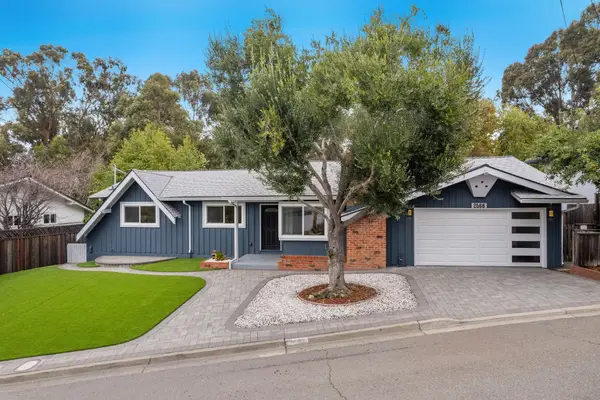 $1,385,000Active3 beds 2 baths1,666 sq. ft.
$1,385,000Active3 beds 2 baths1,666 sq. ft.2566 Lancaster Rd, Hayward, CA 94542
MLS# 41120321Listed by: COMPASS - New
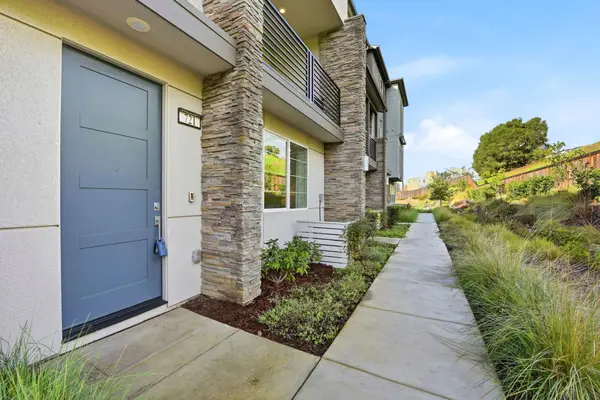 $998,800Active4 beds 4 baths2,001 sq. ft.
$998,800Active4 beds 4 baths2,001 sq. ft.721 Delve Ct, Hayward, CA 94544
MLS# 41118945Listed by: KW ADVISORS - New
 $998,800Active4 beds 4 baths2,001 sq. ft.
$998,800Active4 beds 4 baths2,001 sq. ft.721 Delve Ct, Hayward, CA 94544
MLS# 41118945Listed by: KW ADVISORS - New
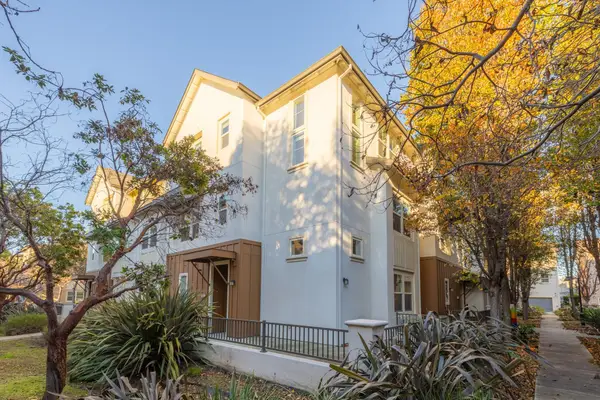 $868,000Active4 beds 4 baths2,088 sq. ft.
$868,000Active4 beds 4 baths2,088 sq. ft.625 Staley Ave, Hayward, CA 94541
MLS# 41119393Listed by: COMPASS - New
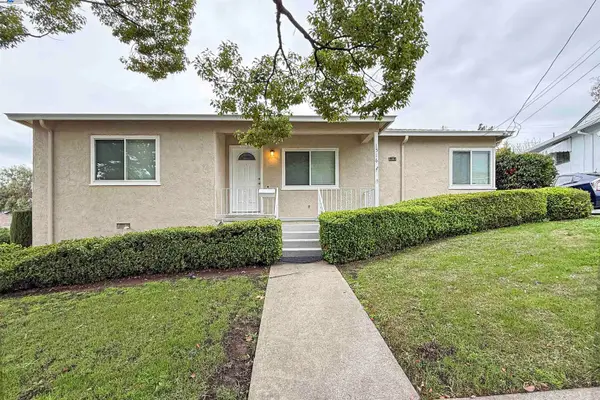 $899,000Active3 beds 2 baths1,557 sq. ft.
$899,000Active3 beds 2 baths1,557 sq. ft.1516 Grove Way, Hayward, CA 94546
MLS# 41120167Listed by: ANNUNZIATO REAL ESTATE INC. - New
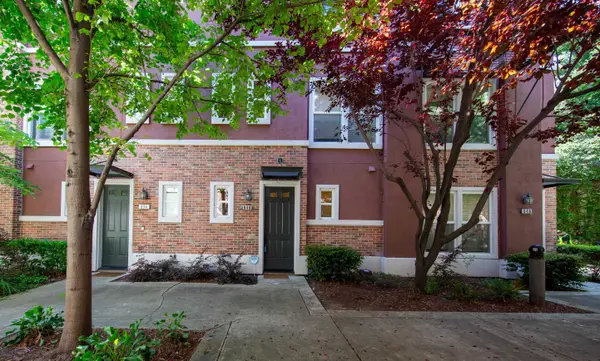 $675,000Active3 beds 2 baths1,700 sq. ft.
$675,000Active3 beds 2 baths1,700 sq. ft.640 Plaza Pl, Hayward, CA 94541
MLS# 41120112Listed by: CORCORAN ICON PROPERTIES
