41 Astrida Dr #9, Hayward, CA 94544
Local realty services provided by:Better Homes and Gardens Real Estate Royal & Associates
41 Astrida Dr #9,Hayward, CA 94544
$459,999
- 2 Beds
- 1 Baths
- 1,000 sq. ft.
- Condominium
- Active
Listed by:ulrich gabriel
Office:century medallion of los gatos
MLS#:41111971
Source:CA_BRIDGEMLS
Price summary
- Price:$459,999
- Price per sq. ft.:$460
- Monthly HOA dues:$475
About this home
Welcome to ground level, end unit condominium features an attached single car garage with a large private wrap around backyard. This 2 bedroom has a Jack and Jill bathroom with access from the master bedroom and hallway. The master bedroom has direct access to the yard through the sliding door. Big yard with an open concept big enough to host friends and family. The yard also includes a built-in storage closet and a large shed in the back corner. The living room has recessed ceiling lighting and a fireplace. The kitchen has quartz countertops with stainless steel appliances. 3 parking spaces total: One attached garage parking, one reserved parking space outside the front door and one guest parking. Nearby amenities include several local restaurants, the South Hayward BART station (approx. 0.6 miles away), and Mia's Dream Come True All Abilities Playground at the end of the neighborhood block.
Contact an agent
Home facts
- Year built:1982
- Listing ID #:41111971
- Added:10 day(s) ago
- Updated:September 29, 2025 at 04:53 PM
Rooms and interior
- Bedrooms:2
- Total bathrooms:1
- Full bathrooms:1
- Living area:1,000 sq. ft.
Heating and cooling
- Cooling:Ceiling Fan(s)
Structure and exterior
- Year built:1982
- Building area:1,000 sq. ft.
- Lot area:1.89 Acres
Finances and disclosures
- Price:$459,999
- Price per sq. ft.:$460
New listings near 41 Astrida Dr #9
- New
 $739,000Active3 beds 3 baths1,365 sq. ft.
$739,000Active3 beds 3 baths1,365 sq. ft.25091 Oakridge Ct, Hayward, CA 94541
MLS# 41113019Listed by: EXP REALTY OF CALIFORNIA - Open Sun, 12 to 3pmNew
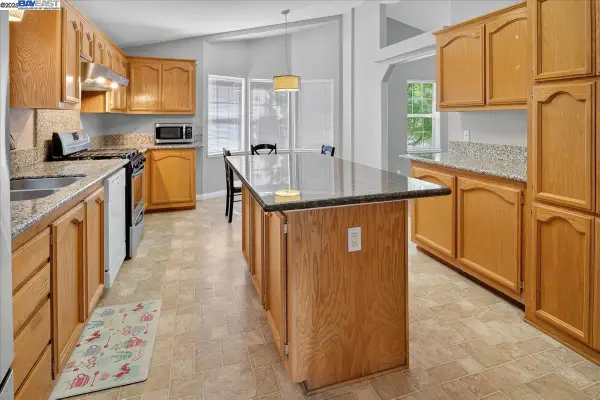 $395,000Active3 beds 2 baths1,537 sq. ft.
$395,000Active3 beds 2 baths1,537 sq. ft.2329 Bridwell Way, HAYWARD, CA 94545
MLS# 41112964Listed by: LA ROSA REALTY CALIFORNIA - New
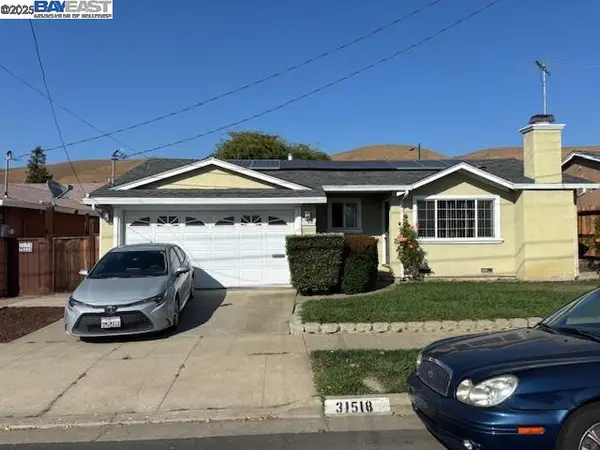 $999,000Active3 beds 2 baths1,759 sq. ft.
$999,000Active3 beds 2 baths1,759 sq. ft.31518 Medinah St, Hayward, CA 94544
MLS# 41109558Listed by: COLDWELL BANKER REALTY - New
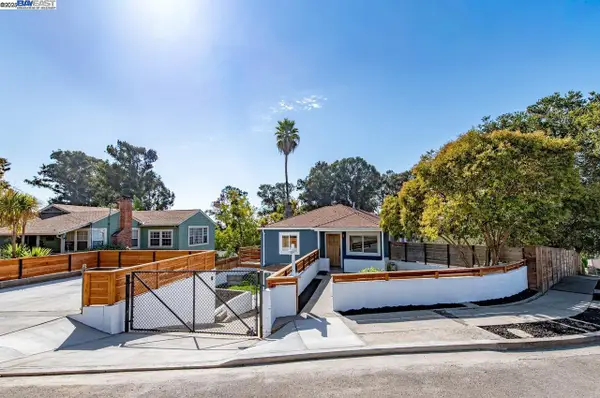 $1,100,000Active5 beds 3 baths1,863 sq. ft.
$1,100,000Active5 beds 3 baths1,863 sq. ft.22679 Valley View Dr, Hayward, CA 94541
MLS# 41112960Listed by: KELLER WILLIAMS TRI-VALLEY - New
 $395,000Active3 beds 2 baths1,537 sq. ft.
$395,000Active3 beds 2 baths1,537 sq. ft.2329 Bridwell Way, Hayward, CA 94545
MLS# 41112964Listed by: LA ROSA REALTY CALIFORNIA - New
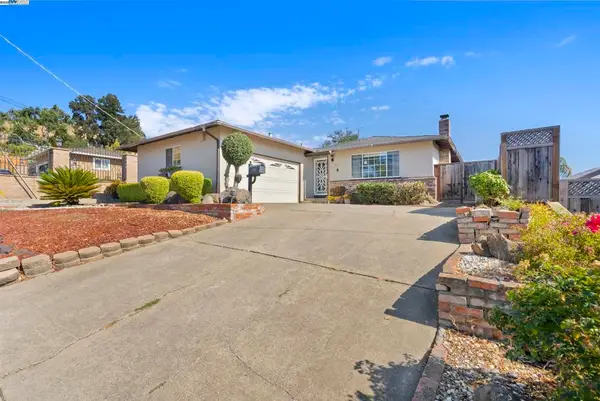 $949,999Active3 beds 2 baths1,175 sq. ft.
$949,999Active3 beds 2 baths1,175 sq. ft.677 Fairway St, Hayward, CA 94544
MLS# 41112932Listed by: REALTY ONE GROUP AMR - New
 $999,800Active4 beds 3 baths2,193 sq. ft.
$999,800Active4 beds 3 baths2,193 sq. ft.26843 New Dobbel Ave, Hayward, CA 94542
MLS# 225126239Listed by: FOLSOM LAKE REALTY - New
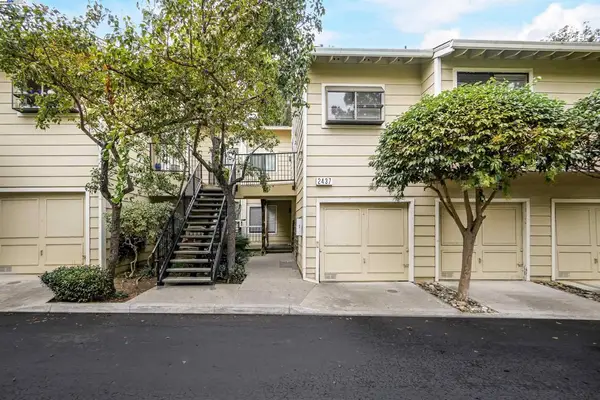 $419,000Active1 beds 1 baths705 sq. ft.
$419,000Active1 beds 1 baths705 sq. ft.2437 Saint Helena Dr. #3, Hayward, CA 94542
MLS# 41112895Listed by: FOHL REALTY & INVESTMENTS - New
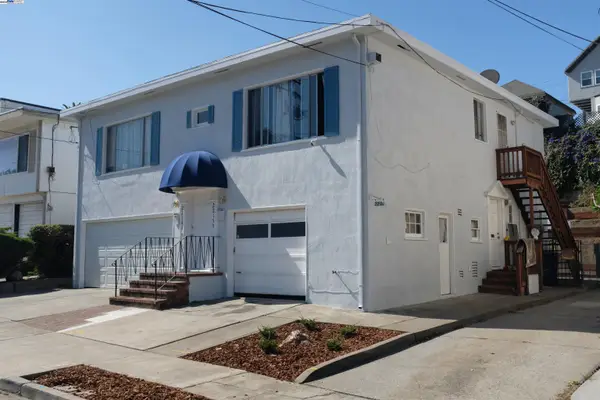 $950,000Active-- beds -- baths2,158 sq. ft.
$950,000Active-- beds -- baths2,158 sq. ft.Address Withheld By Seller, HAYWARD, CA 94541
MLS# 41112499Listed by: ADAMS ADAMS & MORRIS - New
 $1,469,000Active-- beds -- baths3,206 sq. ft.
$1,469,000Active-- beds -- baths3,206 sq. ft.577 B Street, HAYWARD, CA 94541
MLS# 82022524Listed by: INTERO REAL ESTATE SERVICES
