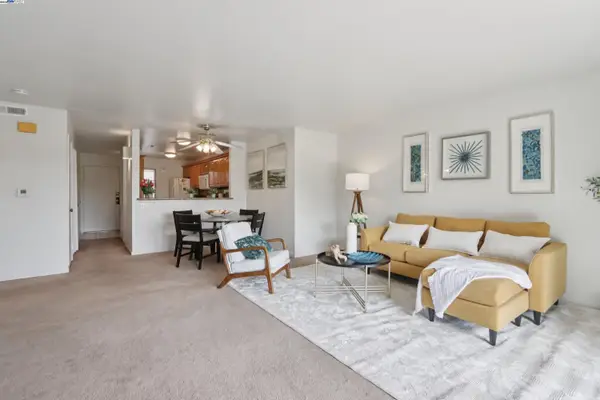466 Lupine Way, Hayward, CA 94541
Local realty services provided by:Better Homes and Gardens Real Estate Royal & Associates
466 Lupine Way,Hayward, CA 94541
$730,000
- 2 Beds
- 1 Baths
- 843 sq. ft.
- Single family
- Pending
Listed by:james esmeyer
Office:shamrock, realtors
MLS#:41109054
Source:CA_BRIDGEMLS
Price summary
- Price:$730,000
- Price per sq. ft.:$865.95
About this home
*Welcome to 466 Lupine Way! This home features 2 bedrooms, 1 bathroom, and 843 sq. ft. of living space on a 7,000 sq. ft. lot. Inside, you’ll find beautiful, engineered hardwood floors, an open living room with abundant natural light, a dining area, and a spacious kitchen with tile counters, double sink, and a gas stove. Additional highlights include a convenient laundry area and an updated bathroom. The big backyard offers a beautiful shade tree and plenty of space for entertaining and growing that beautiful garden. Enjoy a 1-car garage PLUS an attached 18’x20’ permitted garage with a 50-amp electrical panel, 220 outlet, gas heater, and roll-up garage door. This space is perfect for a possible ADU or your next great project. A 4-car driveway provides even more parking. Upgrades include a newer sewer lateral, dual-pane windows, fresh interior paint, and an attic fan to keep the home cool. Don’t miss out on all this home and property have to offer—conveniently located near freeways, shopping, and schools!
Contact an agent
Home facts
- Year built:1949
- Listing ID #:41109054
- Added:41 day(s) ago
- Updated:October 03, 2025 at 07:27 AM
Rooms and interior
- Bedrooms:2
- Total bathrooms:1
- Full bathrooms:1
- Living area:843 sq. ft.
Heating and cooling
- Heating:Wall Furnace
Structure and exterior
- Year built:1949
- Building area:843 sq. ft.
- Lot area:0.16 Acres
Finances and disclosures
- Price:$730,000
- Price per sq. ft.:$865.95
New listings near 466 Lupine Way
- New
 $1,378,000Active4 beds 3 baths2,356 sq. ft.
$1,378,000Active4 beds 3 baths2,356 sq. ft.3375 East Avenue, Hayward, CA 94541
MLS# ML82023686Listed by: KW BAY AREA ESTATES - New
 $475,000Active2 beds 3 baths1,015 sq. ft.
$475,000Active2 beds 3 baths1,015 sq. ft.918 W Tennyson Rd #105, Hayward, CA 94544
MLS# 41113523Listed by: COMPASS - New
 $949,000Active4 beds 4 baths2,184 sq. ft.
$949,000Active4 beds 4 baths2,184 sq. ft.25345 Custom Drive, Hayward, CA 94544
MLS# 41113046Listed by: COMPASS - New
 $949,950Active3 beds 3 baths1,386 sq. ft.
$949,950Active3 beds 3 baths1,386 sq. ft.29235 Lone Tree Pl, Hayward, CA 94544
MLS# 41110268Listed by: ARCUS HOMES - New
 $1,698,000Active4 beds 3 baths2,734 sq. ft.
$1,698,000Active4 beds 3 baths2,734 sq. ft.28784 Vista Grande Drive, Hayward, CA 94544
MLS# ML82023530Listed by: KW ADVISORS - New
 $1,899,900Active-- beds -- baths
$1,899,900Active-- beds -- baths318 Dumont Ave, Hayward, CA 94544
MLS# 41113470Listed by: K&J INVESTMENT - New
 $400,000Active2 beds 1 baths900 sq. ft.
$400,000Active2 beds 1 baths900 sq. ft.27949 Thornton Ct, Hayward, CA 94544
MLS# 41113476Listed by: INTERO REAL ESTATE SERVICES - Open Sat, 1 to 4pmNew
 $775,000Active4 beds 2 baths1,156 sq. ft.
$775,000Active4 beds 2 baths1,156 sq. ft.27568 Capri Ave, Hayward, CA 94545
MLS# 41113439Listed by: FOHL REALTY & INVESTMENTS - New
 $899,000Active3 beds 3 baths1,692 sq. ft.
$899,000Active3 beds 3 baths1,692 sq. ft.2050 Jubilee Dr, Hayward, CA 94541
MLS# 41113430Listed by: COMPASS - New
 $775,000Active4 beds 2 baths1,156 sq. ft.
$775,000Active4 beds 2 baths1,156 sq. ft.27568 Capri Ave, Hayward, CA 94545
MLS# 41113439Listed by: FOHL REALTY & INVESTMENTS
