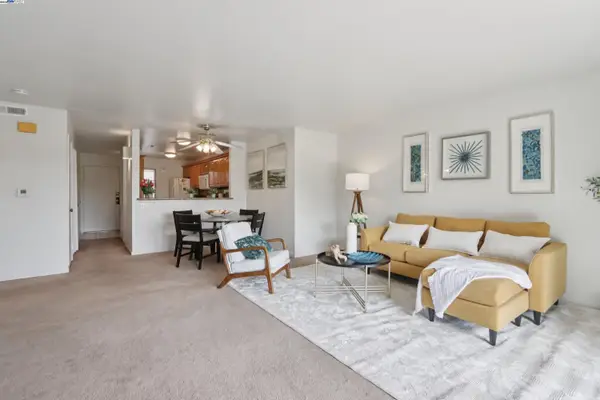710 City Walk Pl #7, Hayward, CA 94541
Local realty services provided by:Better Homes and Gardens Real Estate Royal & Associates
710 City Walk Pl #7,Hayward, CA 94541
$669,000
- 3 Beds
- 3 Baths
- 1,361 sq. ft.
- Condominium
- Pending
Listed by:lily do
Office:compass
MLS#:41112508
Source:CA_BRIDGEMLS
Price summary
- Price:$669,000
- Price per sq. ft.:$491.55
- Monthly HOA dues:$340
About this home
Downtown Living at Its Best with BART Station Just Around the Corner! This stunning townhome-style condo offers the perfect blend of convenience and comfort. Freshly painted and newly carpeted, the light-filled interiors welcome you into a modern open-concept main level where living, dining, and kitchen areas flow seamlessly together, ideal for both everyday living and entertaining. The beautifully updated kitchen features sleek quartz countertops, white cabinetry, and stainless steel appliances, including a gas stove with double oven and a refrigerator. Upstairs, you'll find two spacious ensuite bedrooms offering privacy and flexibility. Other desirable features include a 2-car tandem attached garage, dual-zone central AC, dual-pane windows, and an in-unit laundry room complete with washer and dryer. Located in a gated community with low HOA dues, lush greenbelt areas, and secure privacy gates, this home checks all the boxes. Step outside and enjoy easy access to Hayward’s vibrant downtown with its array of restaurants, shops, and the popular weekly farmers market. Commuters will love the unbeatable access to BART, the Greyhound Bus Station, the train station, Highways 880 and 580, and the San Mateo Bridge.
Contact an agent
Home facts
- Year built:2001
- Listing ID #:41112508
- Added:9 day(s) ago
- Updated:October 03, 2025 at 07:27 AM
Rooms and interior
- Bedrooms:3
- Total bathrooms:3
- Full bathrooms:2
- Living area:1,361 sq. ft.
Heating and cooling
- Cooling:Central Air, ENERGY STAR Qualified Equipment
- Heating:Zoned
Structure and exterior
- Roof:Shingle
- Year built:2001
- Building area:1,361 sq. ft.
- Lot area:3.44 Acres
Finances and disclosures
- Price:$669,000
- Price per sq. ft.:$491.55
New listings near 710 City Walk Pl #7
- New
 $1,378,000Active4 beds 3 baths2,356 sq. ft.
$1,378,000Active4 beds 3 baths2,356 sq. ft.3375 East Avenue, Hayward, CA 94541
MLS# ML82023686Listed by: KW BAY AREA ESTATES - New
 $475,000Active2 beds 3 baths1,015 sq. ft.
$475,000Active2 beds 3 baths1,015 sq. ft.918 W Tennyson Rd #105, Hayward, CA 94544
MLS# 41113523Listed by: COMPASS - New
 $949,000Active4 beds 4 baths2,184 sq. ft.
$949,000Active4 beds 4 baths2,184 sq. ft.25345 Custom Drive, Hayward, CA 94544
MLS# 41113046Listed by: COMPASS - New
 $949,950Active3 beds 3 baths1,386 sq. ft.
$949,950Active3 beds 3 baths1,386 sq. ft.29235 Lone Tree Pl, Hayward, CA 94544
MLS# 41110268Listed by: ARCUS HOMES - New
 $1,698,000Active4 beds 3 baths2,734 sq. ft.
$1,698,000Active4 beds 3 baths2,734 sq. ft.28784 Vista Grande Drive, Hayward, CA 94544
MLS# ML82023530Listed by: KW ADVISORS - New
 $1,899,900Active-- beds -- baths
$1,899,900Active-- beds -- baths318 Dumont Ave, Hayward, CA 94544
MLS# 41113470Listed by: K&J INVESTMENT - New
 $400,000Active2 beds 1 baths900 sq. ft.
$400,000Active2 beds 1 baths900 sq. ft.27949 Thornton Ct, Hayward, CA 94544
MLS# 41113476Listed by: INTERO REAL ESTATE SERVICES - Open Sat, 1 to 4pmNew
 $775,000Active4 beds 2 baths1,156 sq. ft.
$775,000Active4 beds 2 baths1,156 sq. ft.27568 Capri Ave, Hayward, CA 94545
MLS# 41113439Listed by: FOHL REALTY & INVESTMENTS - New
 $899,000Active3 beds 3 baths1,692 sq. ft.
$899,000Active3 beds 3 baths1,692 sq. ft.2050 Jubilee Dr, Hayward, CA 94541
MLS# 41113430Listed by: COMPASS - New
 $775,000Active4 beds 2 baths1,156 sq. ft.
$775,000Active4 beds 2 baths1,156 sq. ft.27568 Capri Ave, Hayward, CA 94545
MLS# 41113439Listed by: FOHL REALTY & INVESTMENTS
