14460 Galleon Lane, Helendale, CA 92342
Local realty services provided by:Better Homes and Gardens Real Estate Haven Properties
14460 Galleon Lane,Helendale, CA 92342
$490,000
- 3 Beds
- 3 Baths
- 2,158 sq. ft.
- Single family
- Active
Listed by:colleen couse
Office:realty one group empire
MLS#:HD25193895
Source:CRMLS
Price summary
- Price:$490,000
- Price per sq. ft.:$227.06
- Monthly HOA dues:$234
About this home
Lakefront Location, on quiet culdesac street. Three bedroom, Three bath, PLUS 254 square foot bonus room! Beautiful home is well appointed with custom cabinetry throughout. Split floor plan to offer privacy that's also very Open and boasts both a formal dining room accented with columns, and breakfast nook with a view of the lake. Hard floors throughout, lovely arched doorways. Master has a huge closet, jetted tub, and lots of windows to take in the lovely view of the water. Backyard is perfect for enjoying the lake; covered patio, lighting, and an awesome dock for your boat and kayaks! Many upgrades and added value throughout. There's an additional finished work shop that offers that's a place for a craft room or man cave!! The garage that has space for 2 cars and a golf cart. Newer A/C, Furnace and solar that adds savings to your summer and winter electricity bills. Also, an evaporative cooler, with up-ducts, Ring Camera, and recessed lighting. Silver Lakes in a community that offers so much it's hard to believe; golfing, boating, tennis, pool, gym, private beaches, and more.
Contact an agent
Home facts
- Year built:2003
- Listing ID #:HD25193895
- Added:10 day(s) ago
- Updated:September 10, 2025 at 05:34 PM
Rooms and interior
- Bedrooms:3
- Total bathrooms:3
- Full bathrooms:2
- Half bathrooms:1
- Living area:2,158 sq. ft.
Heating and cooling
- Cooling:Central Air
- Heating:Central Furnace
Structure and exterior
- Roof:Tile
- Year built:2003
- Building area:2,158 sq. ft.
- Lot area:0.2 Acres
Utilities
- Water:Public, Water Connected
- Sewer:Public Sewer, Sewer Connected
Finances and disclosures
- Price:$490,000
- Price per sq. ft.:$227.06
New listings near 14460 Galleon Lane
- New
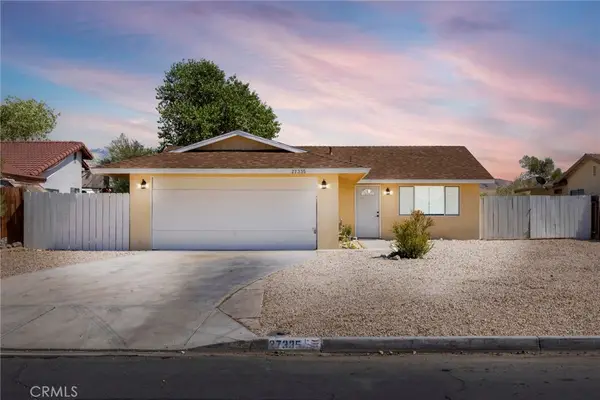 $350,000Active3 beds 2 baths1,260 sq. ft.
$350,000Active3 beds 2 baths1,260 sq. ft.27335 Peach Tree Lane, Helendale, CA 92342
MLS# HD25196330Listed by: COLDWELL BANKER HOME SOURCE - New
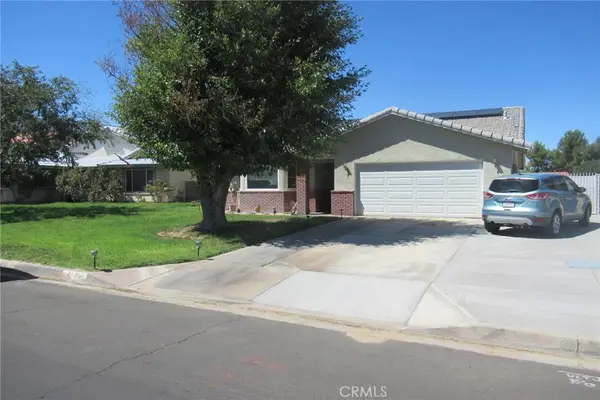 $340,000Active3 beds 2 baths1,618 sq. ft.
$340,000Active3 beds 2 baths1,618 sq. ft.14216 Rivers Edge Road, Helendale, CA 92342
MLS# HD25203359Listed by: COLDWELL BANKER HOME SOURCE - New
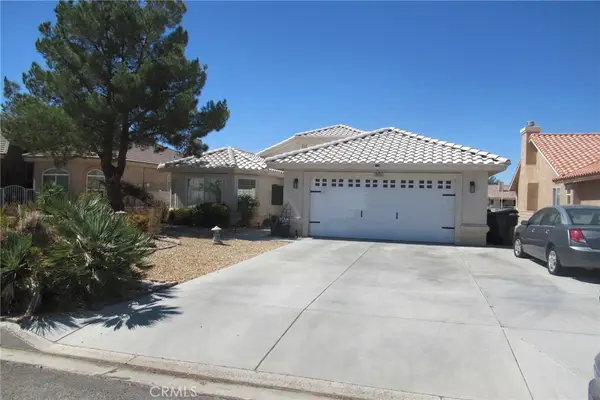 $470,000Active3 beds 2 baths1,829 sq. ft.
$470,000Active3 beds 2 baths1,829 sq. ft.26234 Corona Drive, Helendale, CA 92342
MLS# HD25203483Listed by: COLDWELL BANKER HOME SOURCE - New
 $340,000Active3 beds 2 baths1,618 sq. ft.
$340,000Active3 beds 2 baths1,618 sq. ft.14216 Rivers Edge Road, Helendale, CA 92342
MLS# HD25203359Listed by: COLDWELL BANKER HOME SOURCE - New
 $470,000Active3 beds 2 baths1,829 sq. ft.
$470,000Active3 beds 2 baths1,829 sq. ft.26234 Corona Drive, Helendale, CA 92342
MLS# HD25203483Listed by: COLDWELL BANKER HOME SOURCE - Coming SoonOpen Sun, 12 to 3pm
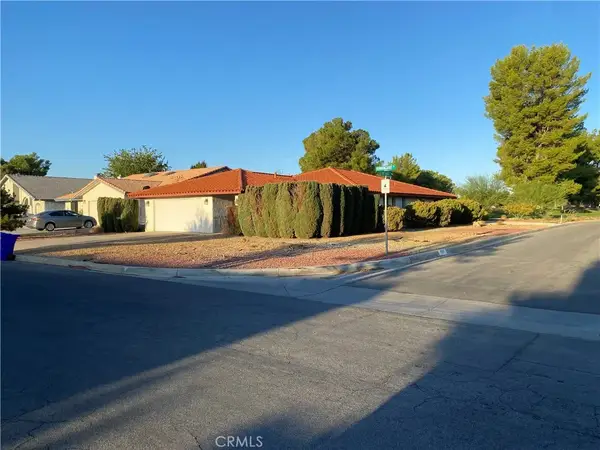 $320,000Coming Soon2 beds 2 baths
$320,000Coming Soon2 beds 2 baths15257 Blue Grass Drive, Helendale, CA 92342
MLS# PW25201590Listed by: NEXTGEN PROPERTIES - New
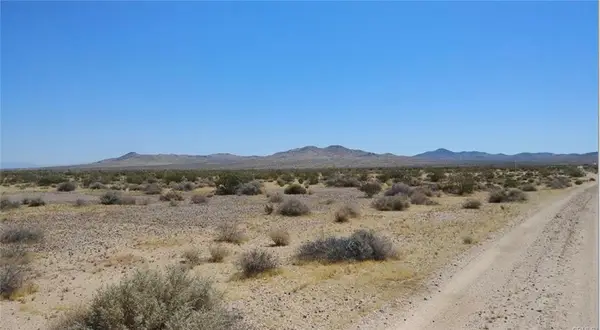 $15,900Active2.29 Acres
$15,900Active2.29 Acres0 Crafton, Helendale, CA 92342
MLS# IG25199376Listed by: RE/MAX FREEDOM - New
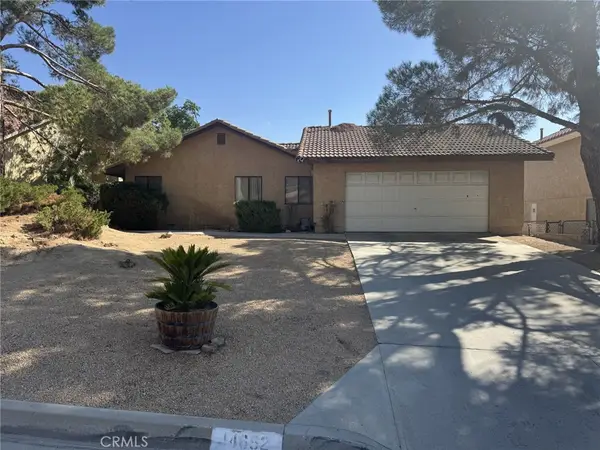 $319,000Active2 beds 2 baths1,505 sq. ft.
$319,000Active2 beds 2 baths1,505 sq. ft.14652 Greenbriar Drive, Helendale, CA 92342
MLS# HD25198164Listed by: COLDWELL BANKER HOME SOURCE  $369,990Active2 beds 3 baths1,962 sq. ft.
$369,990Active2 beds 3 baths1,962 sq. ft.14365 Nautical Lane #A, Helendale, CA 92342
MLS# HD25193381Listed by: REALTY ONE GROUP EMPIRE- New
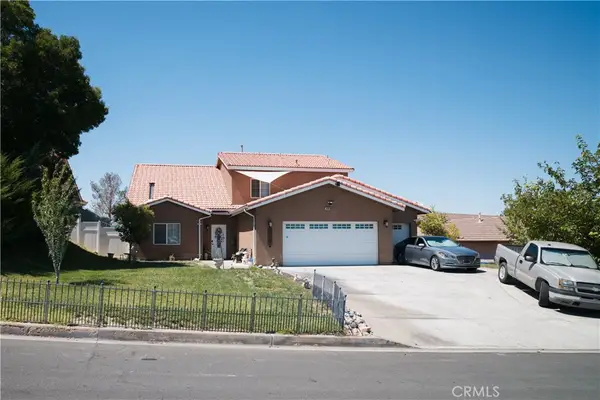 $393,000Active4 beds 2 baths2,305 sq. ft.
$393,000Active4 beds 2 baths2,305 sq. ft.26582 Mainsail Lane, Helendale, CA 92342
MLS# MB25197219Listed by: CENTURY 21 REALTY MASTERS
