1250 N Kirby St #205, Hemet, CA 92545
Local realty services provided by:Better Homes and Gardens Real Estate Royal & Associates
1250 N Kirby St #205,Hemet, CA 92545
$135,900
- 3 Beds
- 2 Baths
- 1,514 sq. ft.
- Mobile / Manufactured
- Active
Listed by:jana sinner
Office:coldwell banker kivett-teeters
MLS#:CRIG25233082
Source:CA_BRIDGEMLS
Price summary
- Price:$135,900
- Price per sq. ft.:$89.76
About this home
Welcome to The Foothills of Hemet—one of the most sought-after 55+ gated communities in the valley! This beautifully maintained 3-bedroom, 2-bath home with an attached 2-car garage is the perfect blend of comfort, convenience, and active living. Step inside to a light-filled, spacious living area designed for both relaxation and entertaining. The open-concept kitchen with a large center island and abundant cabinetry makes cooking and hosting a breeze. A formal dining room surrounded by windows brings in natural light and creates a warm, welcoming space for family and friends. The home also features a full laundry room with storage, and not just one but two outdoor patios—perfect for soaking up the California sun. On one patio, enjoy your own private 5-person jacuzzi in the enclosed screened room. On the other, breathe in the fresh scent of your very own citrus trees while you unwind. Living in The Foothills means access to two pools, pickleball courts, fitness and weight room, book room, and an inviting clubhouse with year-round activities. It’s an active, welcoming community designed for comfort and connection. Whether you’re looking to relax, stay active, or build friendships, this community has it all. Don’t miss your chance to own in this incredible neighborhood—schedule your private showing today and come experience the Foothills lifestyle!
Contact an agent
Home facts
- Listing ID #:CRIG25233082
- Added:478 day(s) ago
- Updated:October 06, 2025 at 05:51 PM
Rooms and interior
- Bedrooms:3
- Total bathrooms:2
- Full bathrooms:2
- Living area:1,514 sq. ft.
Heating and cooling
- Cooling:Central Air
- Heating:Central
Structure and exterior
- Building area:1,514 sq. ft.
Finances and disclosures
- Price:$135,900
- Price per sq. ft.:$89.76
New listings near 1250 N Kirby St #205
- New
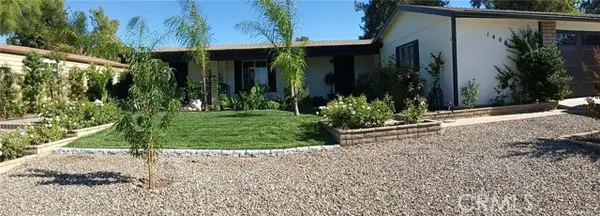 $390,000Active2 beds 2 baths2,124 sq. ft.
$390,000Active2 beds 2 baths2,124 sq. ft.1408 Brentwood Way, Hemet, CA 92545
MLS# SW25232880Listed by: CENTURY 21 MASTERS - New
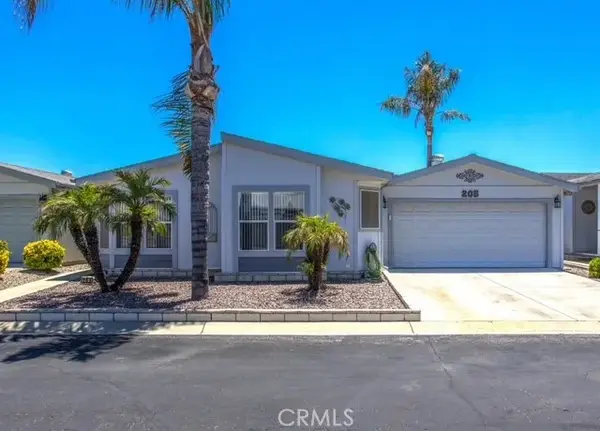 $135,900Active3 beds 2 baths1,514 sq. ft.
$135,900Active3 beds 2 baths1,514 sq. ft.1250 N Kirby St #205, Hemet, CA 92545
MLS# IG25233082Listed by: COLDWELL BANKER KIVETT-TEETERS - New
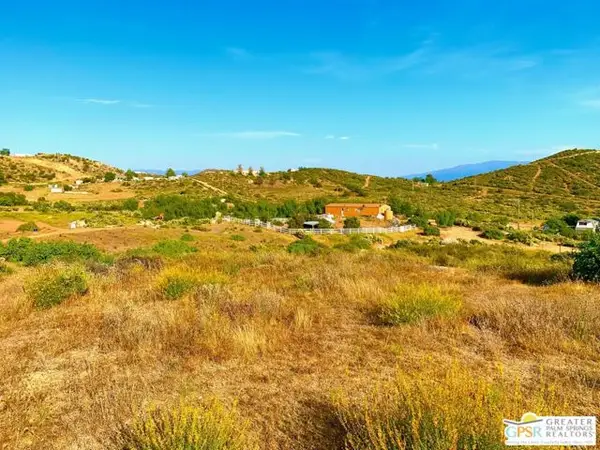 $109,000Active5 Acres
$109,000Active5 Acres0 Serriano, Hemet, CA 92544
MLS# CL25601805PSListed by: BENNION DEVILLE HOMES - New
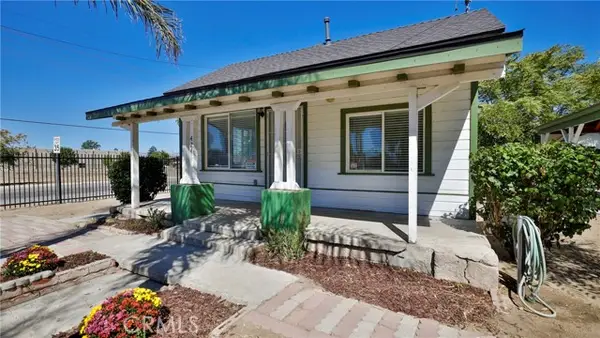 $335,000Active2 beds 2 baths1,096 sq. ft.
$335,000Active2 beds 2 baths1,096 sq. ft.424 W Latham, Hemet, CA 92543
MLS# CRIV25231297Listed by: LEGACY HOMES REAL ESTATE - New
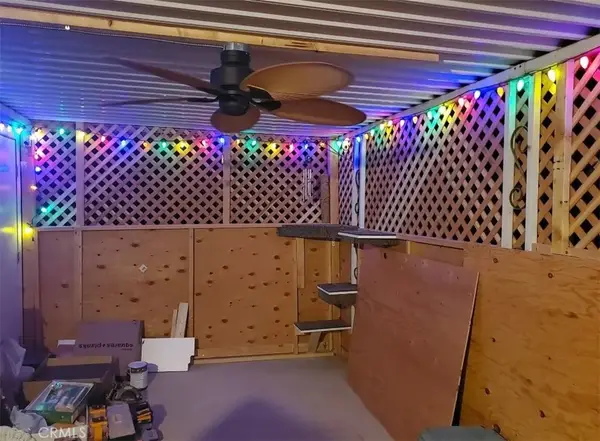 $229,699Active2 beds 1 baths827 sq. ft.
$229,699Active2 beds 1 baths827 sq. ft.2391 Antigua Court, Hemet, CA 92545
MLS# IG25233119Listed by: REALTY MASTERS & ASSOCIATES - New
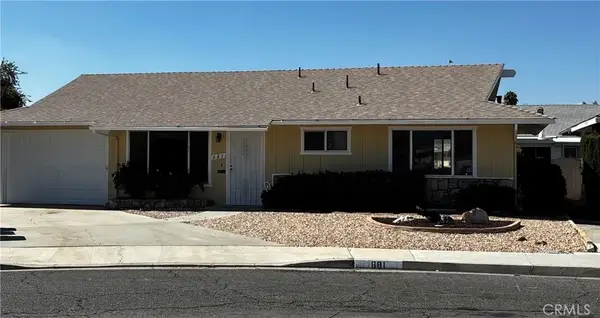 $245,000Active2 beds 2 baths1,116 sq. ft.
$245,000Active2 beds 2 baths1,116 sq. ft.681 Shasta Way, Hemet, CA 92543
MLS# SW25227806Listed by: KIMMELL-ANDERSON PROPERTY MNG. - New
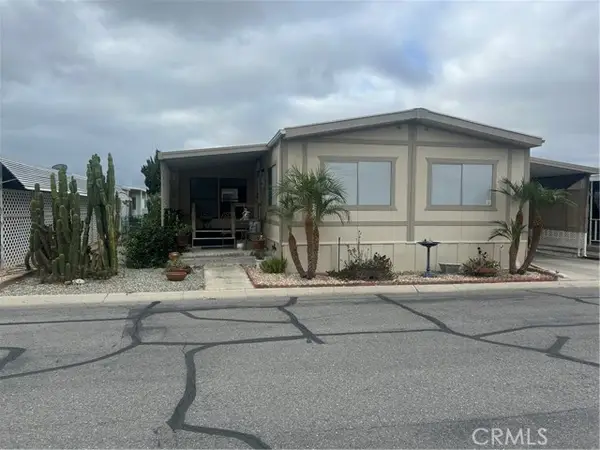 $65,000Active2 beds 2 baths1,180 sq. ft.
$65,000Active2 beds 2 baths1,180 sq. ft.5001 W Florida Avenue #224, Hemet, CA 92545
MLS# CRSW25227182Listed by: FOXTROT REALTY - New
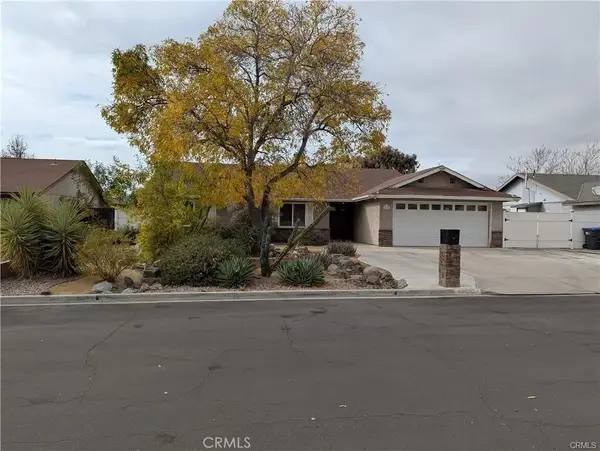 $439,888Active3 beds 2 baths1,389 sq. ft.
$439,888Active3 beds 2 baths1,389 sq. ft.44475 Meadow Grove, Hemet, CA 92544
MLS# SW25232792Listed by: KELLER WILLIAMS SAN DIEGO METRO - New
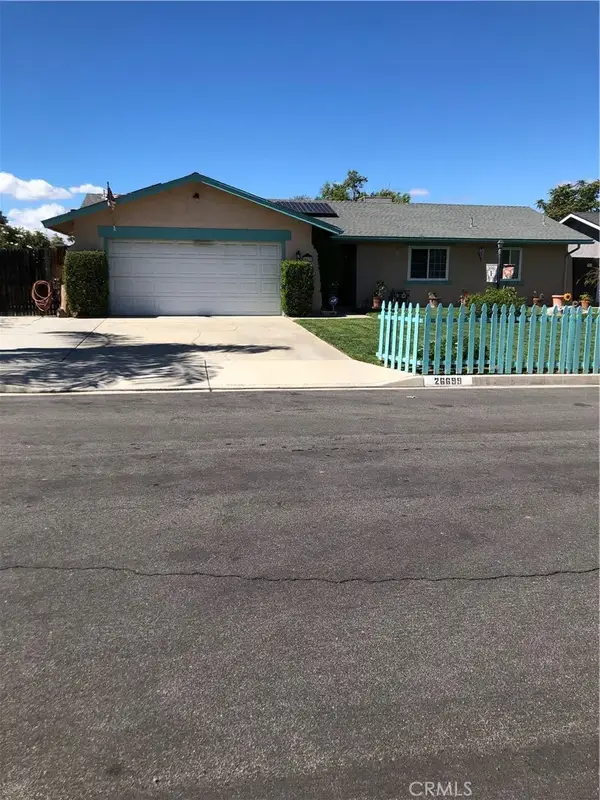 $429,999Active2 beds 2 baths1,271 sq. ft.
$429,999Active2 beds 2 baths1,271 sq. ft.26699 Jackie Drive, Hemet, CA 92544
MLS# CV25232877Listed by: CENTURY 21 KING - New
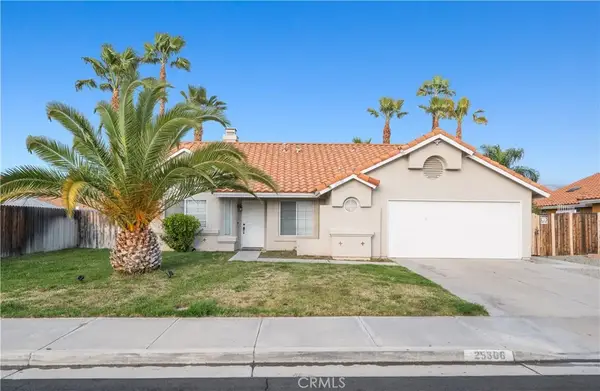 $460,000Active3 beds 2 baths1,397 sq. ft.
$460,000Active3 beds 2 baths1,397 sq. ft.25306 Howard, Hemet, CA 92544
MLS# IG25232722Listed by: BERKSHIRE HATHAWAY HOMESERVICES CALIFORNIA REALTY
