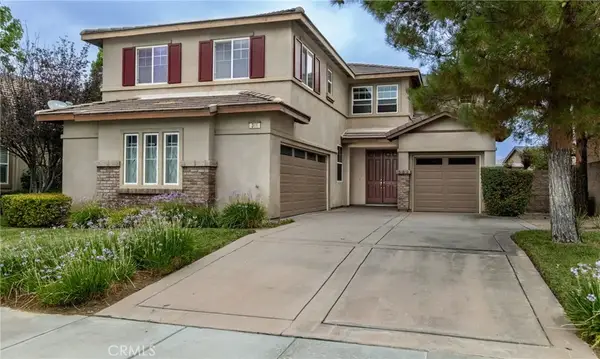1428 Pepper Tree Drive, Hemet, CA 92545
Local realty services provided by:Better Homes and Gardens Real Estate Napolitano & Associates
Listed by:collette blanchette
Office:feigen realty group
MLS#:SW25175233
Source:San Diego MLS via CRMLS
Price summary
- Price:$410,000
- Price per sq. ft.:$254.34
- Monthly HOA dues:$3.75
About this home
HARD TO FIND POOL HOME IN SEVEN HILLS 55+ GOLF COMMUNITY ALSO ON THE 9TH FAIRWAY. This home has a front patio and entry way in brick laid in a beautiful herringbone pattern that leads to a gorgeous oak front door w/leaded glass insert. This floor plan features a living room and family room that share a floor to ceiling fireplace. The family room has vaulted ceilings, laminate floors and built in bookcases and is open to the kitchen and dining area which features a mirrored wall which really visually expands the space. The kitchen has tiled floors and counter as well as a breakfast bar. The living room is carpeted, has vaulted ceilings and a wet bar. The primary bedroom has mirrored closet doors and the adjacent primary bath has a walk in shower. The guest bedrooms share a full bath with shower over tub configuration. The huge back patio has a brick floor that overlooks the golf course and the salt water pool. You are walking distance to the Pro shop and restaurant for a quick popover for dinner and cocktails. There are just a handful of homes in Seven Hills w/private pools so grab this ne while you can
Contact an agent
Home facts
- Year built:1982
- Listing ID #:SW25175233
- Added:46 day(s) ago
- Updated:September 29, 2025 at 07:35 AM
Rooms and interior
- Bedrooms:3
- Total bathrooms:2
- Full bathrooms:2
- Living area:1,612 sq. ft.
Heating and cooling
- Cooling:Central Forced Air
- Heating:Forced Air Unit
Structure and exterior
- Roof:Tile/Clay
- Year built:1982
- Building area:1,612 sq. ft.
Utilities
- Water:Public, Water Connected
- Sewer:Sewer Connected, Sewer Paid
Finances and disclosures
- Price:$410,000
- Price per sq. ft.:$254.34
New listings near 1428 Pepper Tree Drive
- New
 $540,000Active4 beds 2 baths2,039 sq. ft.
$540,000Active4 beds 2 baths2,039 sq. ft.308 Bristolwood Road, Hemet, CA 92543
MLS# SW25191044Listed by: HOMEQUEST REAL ESTATE - New
 $540,000Active4 beds 2 baths2,039 sq. ft.
$540,000Active4 beds 2 baths2,039 sq. ft.308 Bristolwood Road, Hemet, CA 92543
MLS# SW25191044Listed by: HOMEQUEST REAL ESTATE - New
 $449,500Active4 beds 2 baths2,114 sq. ft.
$449,500Active4 beds 2 baths2,114 sq. ft.373 Old Warren, Hemet, CA 92545
MLS# CV25227445Listed by: UNYQUE FINANCIAL - New
 $449,500Active4 beds 2 baths2,114 sq. ft.
$449,500Active4 beds 2 baths2,114 sq. ft.373 Old Warren, Hemet, CA 92545
MLS# CV25227445Listed by: UNYQUE FINANCIAL - New
 $535,000Active5 beds 3 baths3,054 sq. ft.
$535,000Active5 beds 3 baths3,054 sq. ft.366 Suncup Circle, Hemet, CA 92543
MLS# SW25226913Listed by: COLDWELL BANKER KIVETT-TEETERS - New
 $68,000Active2 beds 2 baths1,344 sq. ft.
$68,000Active2 beds 2 baths1,344 sq. ft.5001 W Florida West #728, Hemet, CA 92545
MLS# SW25226377Listed by: LUMINA REAL ESTATE & LENDING - New
 $68,000Active2 beds 2 baths1,344 sq. ft.
$68,000Active2 beds 2 baths1,344 sq. ft.5001 W Florida Avenue W #728, Hemet, CA 92545
MLS# SW25226377Listed by: LUMINA REAL ESTATE & LENDING - New
 $340,000Active2 beds 2 baths1,344 sq. ft.
$340,000Active2 beds 2 baths1,344 sq. ft.43434 Dessie Way, Hemet, CA 92544
MLS# SR25225785Listed by: RICARDO GERSCOVICH - New
 $174,900Active2 beds 2 baths1,344 sq. ft.
$174,900Active2 beds 2 baths1,344 sq. ft.1715 Santiago Way, Hemet, CA 92545
MLS# IV25226666Listed by: NATIONAL REALTY GROUP - New
 $435,000Active3 beds 2 baths1,749 sq. ft.
$435,000Active3 beds 2 baths1,749 sq. ft.1389 Pepper Tree Drive, Hemet, CA 92545
MLS# PTP2507380Listed by: ESMARTREALTY
