1560 Sandlewood Drive, Hemet, CA 92543
Local realty services provided by:Better Homes and Gardens Real Estate Everything Real Estate
1560 Sandlewood Drive,Hemet, CA 92543
$280,000
- 2 Beds
- 2 Baths
- 1,116 sq. ft.
- Single family
- Active
Listed by: veronica foster
Office: trust properties usa, inc
MLS#:IV26004600
Source:CRMLS
Price summary
- Price:$280,000
- Price per sq. ft.:$250.9
- Monthly HOA dues:$130
About this home
**Back on market! Buyer could not perform** Welcome to Panorama Village, a vibrant 55+ community with great amenities! This charming 2 bedroom, 2 bath home features a spacious floor plan with a freshly updated interior. New flooring and paint throughout. The kitchen is roomy with original wood cabinets, and a large area for a dining room table. Some upgrades include brand new showers installed in both bathrooms, new carpet and laminate flooring, new blinds installed in every room, and fresh landscaping. This wonderful community features a low monthly HOA fee for all the amenities including a private 9-hole golf course, play as often as you want! The clubhouse offers a heated saltwater pool, multiple spas, a fitness center, clubhouse, and a variety of social activities like shuffleboard, billiards, bingo, and exercise classes. Stroll through the beautifully maintained neighborhood, take in scenic golf course views, or relax at the dog park. RV storage options, and a prime location near shopping, dining, and entertainment, Panorama Village offers the perfect blend of leisure and convenience. Don’t miss the chance to experience the best in 55+ living—schedule your tour today!
Contact an agent
Home facts
- Year built:1963
- Listing ID #:IV26004600
- Added:233 day(s) ago
- Updated:February 21, 2026 at 02:34 PM
Rooms and interior
- Bedrooms:2
- Total bathrooms:2
- Full bathrooms:2
- Living area:1,116 sq. ft.
Heating and cooling
- Cooling:Central Air
- Heating:Central Furnace
Structure and exterior
- Year built:1963
- Building area:1,116 sq. ft.
- Lot area:0.09 Acres
Utilities
- Water:Public
- Sewer:Public Sewer
Finances and disclosures
- Price:$280,000
- Price per sq. ft.:$250.9
New listings near 1560 Sandlewood Drive
- New
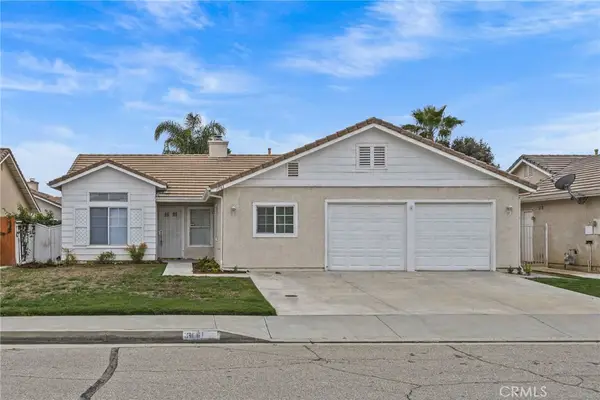 $489,900Active5 beds 2 baths1,678 sq. ft.
$489,900Active5 beds 2 baths1,678 sq. ft.3061 Hampton, Hemet, CA 92545
MLS# PW26024336Listed by: CALTERRA REALTY - New
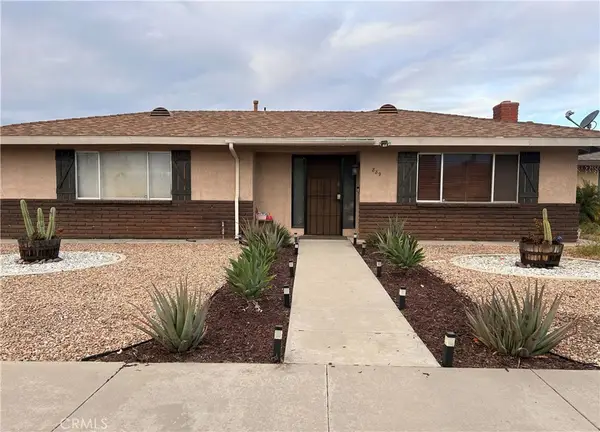 $435,000Active2 beds 2 baths1,248 sq. ft.
$435,000Active2 beds 2 baths1,248 sq. ft.889 Cardona Place, Hemet, CA 92543
MLS# PW26028511Listed by: MARK 1 REAL ESTATE, INC. - Open Sun, 12 to 2pmNew
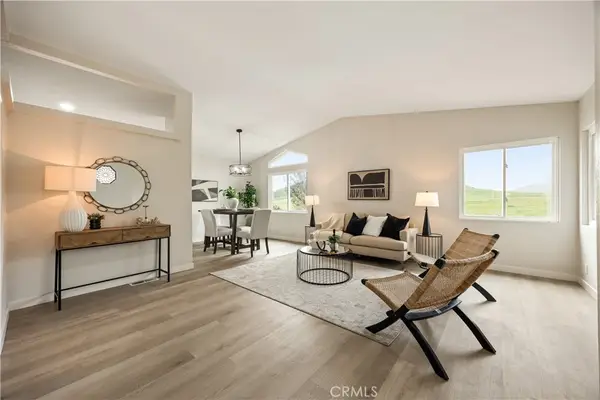 $349,999Active2 beds 2 baths1,680 sq. ft.
$349,999Active2 beds 2 baths1,680 sq. ft.34842 Lyn Avenue, Hemet, CA 92545
MLS# SW26038749Listed by: EXP REALTY OF CALIFORNIA, INC. - New
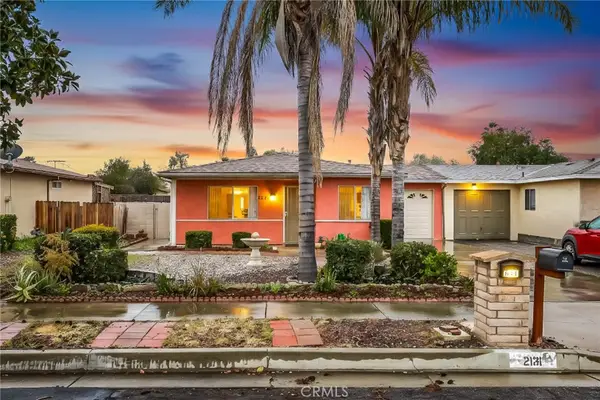 $235,000Active2 beds 1 baths1,051 sq. ft.
$235,000Active2 beds 1 baths1,051 sq. ft.2131 Avenida Olivos, Hemet, CA 92545
MLS# SW26038387Listed by: EXP REALTY OF CALIFORNIA INC - Open Sun, 12 to 3pmNew
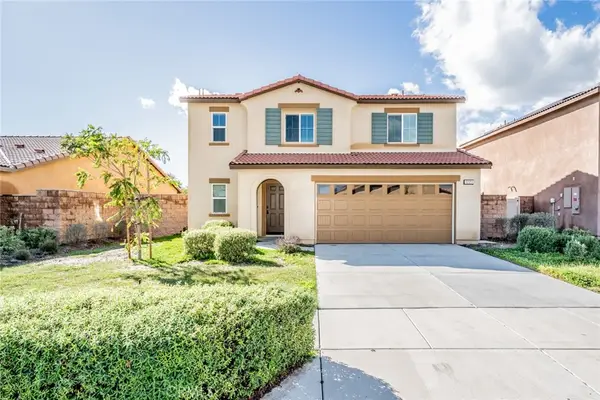 $479,000Active3 beds 3 baths1,706 sq. ft.
$479,000Active3 beds 3 baths1,706 sq. ft.1221 Justice, Hemet, CA 92543
MLS# WS26038563Listed by: WEDGEWOOD HOMES REALTY - New
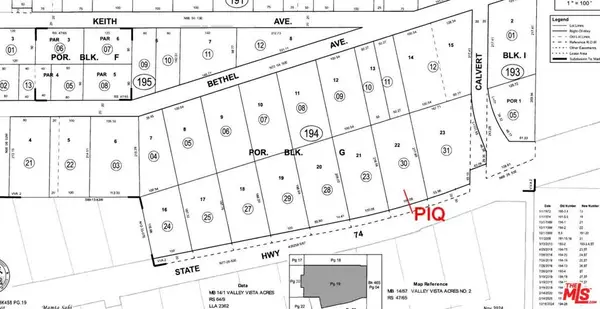 $140,000Active0.47 Acres
$140,000Active0.47 Acres45819403 No Street, Hemet, CA 92545
MLS# 26653983Listed by: EXP REALTY OF CALIFORNIA INC - New
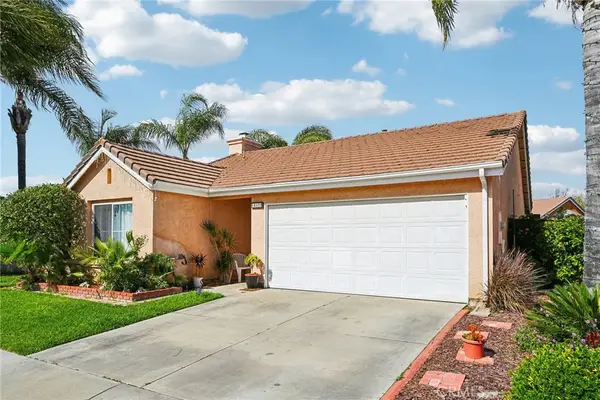 $425,000Active2 beds 2 baths992 sq. ft.
$425,000Active2 beds 2 baths992 sq. ft.2350 Juneberry, Hemet, CA 92545
MLS# PW26034657Listed by: REAL BROKERAGE TECHNOLOGIES - New
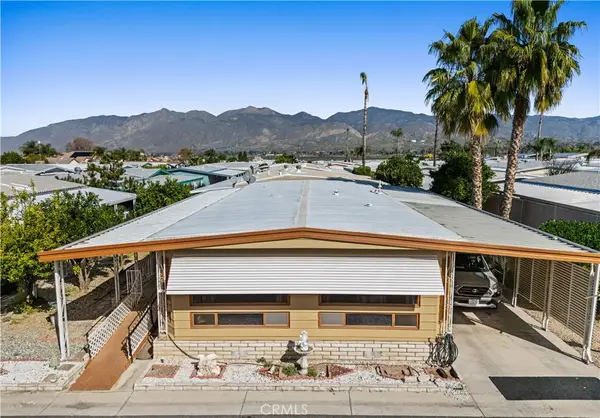 $59,000Active2 beds 2 baths1,440 sq. ft.
$59,000Active2 beds 2 baths1,440 sq. ft.881 N Lake St #313, Hemet, CA 92544
MLS# SW26030487Listed by: EXIT ALLIANCE REALTY - New
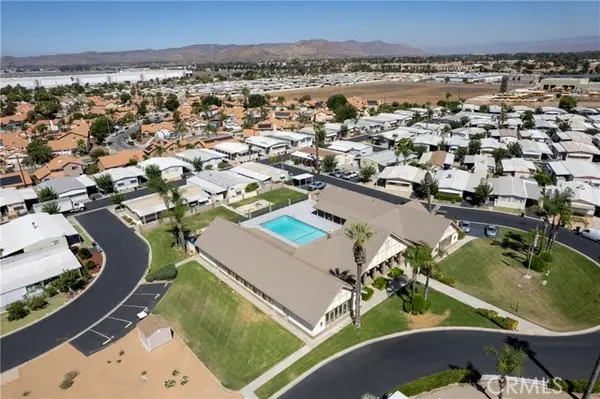 $59,500Active2 beds 2 baths960 sq. ft.
$59,500Active2 beds 2 baths960 sq. ft.575 S Lyon #110, Hemet, CA 92543
MLS# CRSW26038035Listed by: SIMPLIHOM - New
 $65,000Active2 beds 1 baths
$65,000Active2 beds 1 baths1700 State #56, Hemet, CA 92543
MLS# CV26037922Listed by: AMERIPRIDE PROPERTIES

