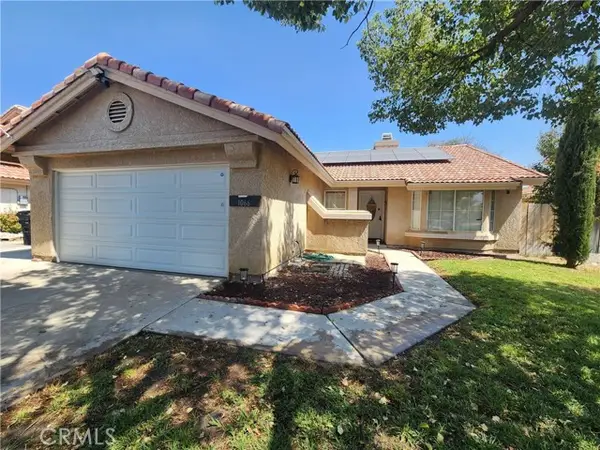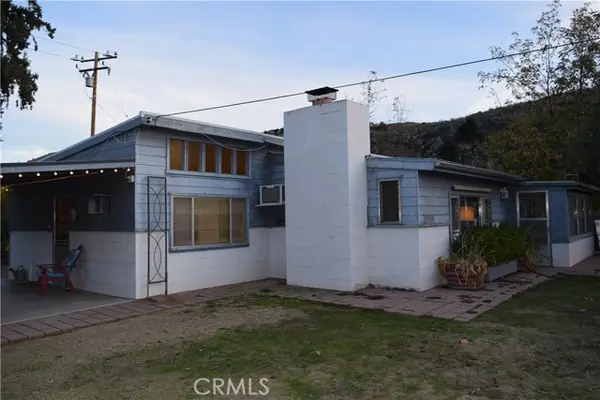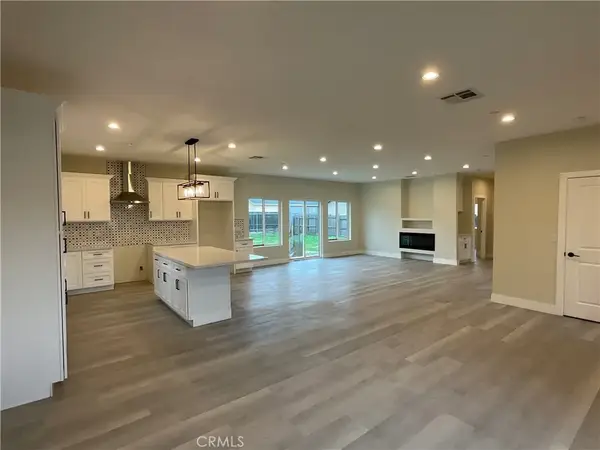1580 W Whittier Avenue, Hemet, CA 92543
Local realty services provided by:Better Homes and Gardens Real Estate Royal & Associates
1580 W Whittier Avenue,Hemet, CA 92543
$284,000
- 2 Beds
- 2 Baths
- 1,197 sq. ft.
- Single family
- Active
Listed by: kurtis diltz, imelda diltz
Office: realty one group southwest
MLS#:CRSW25187605
Source:CA_BRIDGEMLS
Price summary
- Price:$284,000
- Price per sq. ft.:$237.26
- Monthly HOA dues:$130
About this home
Comfortable retirement living awaits in this almost 1200 square feet single story 2 bedrooms/2 bath home in Panorama Village 55+ community. Refreshed with new interior paint, the home is turnkey and move-in ready. Enjoy the resort-style amenities the community offers such as pool, sauna, 9-hole golf course, clubhouse, recreation and exercise rooms, plus more. Relax and entertain in the spacious living and dining rooms, prepare meals in the bright kitchen with new range and microwave, new stainless steel sink and faucet, plus enough storage space in solid wood cabinets; sliding glass door opens to the covered patio and low maintenance hardscape for outdoor leisure; good sized primary suite with large closet and roomy primary bath with new toilet; secondary bedroom with new ceiling fan and hall bath with stall shower; attached single-car extra-wide-long garage accessible through the dining area. The exterior paint and new roof installed only two years ago. Convenient location just minutes to shopping and city amenities.
Contact an agent
Home facts
- Year built:1964
- Listing ID #:CRSW25187605
- Added:106 day(s) ago
- Updated:January 09, 2026 at 03:45 PM
Rooms and interior
- Bedrooms:2
- Total bathrooms:2
- Full bathrooms:2
- Living area:1,197 sq. ft.
Heating and cooling
- Cooling:Ceiling Fan(s), Central Air
- Heating:Central
Structure and exterior
- Year built:1964
- Building area:1,197 sq. ft.
- Lot area:0.09 Acres
Finances and disclosures
- Price:$284,000
- Price per sq. ft.:$237.26
New listings near 1580 W Whittier Avenue
- New
 $460,000Active4 beds 2 baths1,532 sq. ft.
$460,000Active4 beds 2 baths1,532 sq. ft.1066 Gloria, Hemet, CA 92545
MLS# CRCV26005291Listed by: AMERIPRIDE PROPERTIES - New
 $399,000Active3 beds 2 baths1,414 sq. ft.
$399,000Active3 beds 2 baths1,414 sq. ft.775 Sonrisa, Hemet, CA 92543
MLS# CRIV26004839Listed by: THE MORTGAGE PROS FUNDING, INC - New
 $255,000Active2 beds 2 baths1,512 sq. ft.
$255,000Active2 beds 2 baths1,512 sq. ft.1348 Jasmine, Hemet, CA 92545
MLS# CRSW26004851Listed by: THE NAT GENIS TEAM, INC.  $499,999Pending2 beds 2 baths1,128 sq. ft.
$499,999Pending2 beds 2 baths1,128 sq. ft.41329 Gibbel Road, Hemet, CA 92544
MLS# CRSW26005085Listed by: REALTY EXECUTIVES TEMECULA $499,999Pending2 beds 2 baths1,128 sq. ft.
$499,999Pending2 beds 2 baths1,128 sq. ft.41329 Gibbel Road, Hemet, CA 92544
MLS# SW26005085Listed by: REALTY EXECUTIVES TEMECULA- New
 $635,000Active5 beds 3 baths2,614 sq. ft.
$635,000Active5 beds 3 baths2,614 sq. ft.5862 Parkside, Hemet, CA 92545
MLS# CV26005062Listed by: DYNASTY REAL ESTATE - New
 $599,000Active4 beds 2 baths2,140 sq. ft.
$599,000Active4 beds 2 baths2,140 sq. ft.35125 Hobbiton, Hemet, CA 92544
MLS# SW26002308Listed by: COLDWELL BANKER REALTY - Open Sat, 1 to 4pmNew
 $539,000Active5 beds 3 baths3,404 sq. ft.
$539,000Active5 beds 3 baths3,404 sq. ft.581 Suncup Circle, Hemet, CA 92543
MLS# TR26004066Listed by: UNIVERSAL ELITE INC. - Open Sun, 12 to 3pmNew
 $589,950Active3 beds 2 baths1,762 sq. ft.
$589,950Active3 beds 2 baths1,762 sq. ft.310 N Western, Hemet, CA 92543
MLS# IV26003813Listed by: BERKSHIRE HATHAWAY HOMESERVICES CALIFORNIA REALTY - New
 $499,900Active39.95 Acres
$499,900Active39.95 Acres0 Cactus Valley, Hemet, CA 92544
MLS# CRIG26004251Listed by: CENTURY 21 GARLAND
