1640 W Johnston Avenue, Hemet, CA 92543
Local realty services provided by:Better Homes and Gardens Real Estate Royal & Associates
1640 W Johnston Avenue,Hemet, CA 92543
$217,900
- 3 Beds
- 2 Baths
- 1,368 sq. ft.
- Mobile / Manufactured
- Pending
Listed by: kim wilder
Office: first team real estate, tem
MLS#:CRSW23032176
Source:CAMAXMLS
Price summary
- Price:$217,900
- Price per sq. ft.:$159.28
About this home
Charming bungalow style 3 bedroom/2 bath 1368 sf manufactured home on permanent foundation in the desirable Sierra Dawn Estates 55+ community where the amenities are fantastic and you own the land. Built in 2007, this newer home offers a modern and spacious open floorplan. Upon entering the home you are greeted by the open concept great room comprised of a large living and dining area as well as the kitchen. The kitchen is spacious and inviting with loads of cabinets and counter space including a large breakfast bar that is perfect for dining or just hanging out. Down the hall is the laundry room, two guest bedrooms with a generous guest bath with newer sink and toilet and tub/shower combo. At the end of the hall is the large primary suite with attached bath featuring double sink vanity, walk in shower and lots of linen closet storage. There is a large closet running the entire length of the wall. Off the laundry room is an exit to the covered patio which is perfect for relaxing and enjoying meals al fresco. The current owner installed beautiful vinyl fencing around the entire property with gates for added security and protection for pets. Low maintenance landscaping in front, rear and sides. This home is beautifully maintained and features many newer upgrades including: new roof
Contact an agent
Home facts
- Listing ID #:CRSW23032176
- Added:868 day(s) ago
- Updated:November 26, 2025 at 08:18 AM
Rooms and interior
- Bedrooms:3
- Total bathrooms:2
- Full bathrooms:2
- Living area:1,368 sq. ft.
Heating and cooling
- Heating:Central
Structure and exterior
- Roof:Composition
- Building area:1,368 sq. ft.
Finances and disclosures
- Price:$217,900
- Price per sq. ft.:$159.28
New listings near 1640 W Johnston Avenue
- New
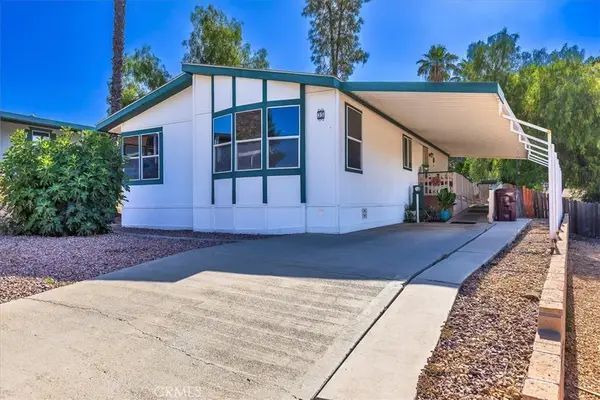 $76,500Active2 beds 2 baths1,246 sq. ft.
$76,500Active2 beds 2 baths1,246 sq. ft.32600 State Highway 74, Hemet, CA 92545
MLS# SW25266476Listed by: MARIN REALTY GROUP - New
 $49,900Active2 beds 2 baths960 sq. ft.
$49,900Active2 beds 2 baths960 sq. ft.2205 Acacia #184, Hemet, CA 92545
MLS# IG25265806Listed by: KW THE LAKES - Open Sat, 12 to 2pmNew
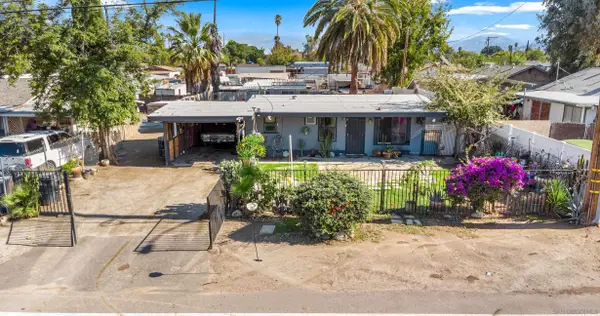 $299,999Active2 beds 1 baths944 sq. ft.
$299,999Active2 beds 1 baths944 sq. ft.26802 Girard St, Hemet, CA 92544
MLS# 250044675Listed by: EXP REALTY OF CALIFORNIA, INC. - New
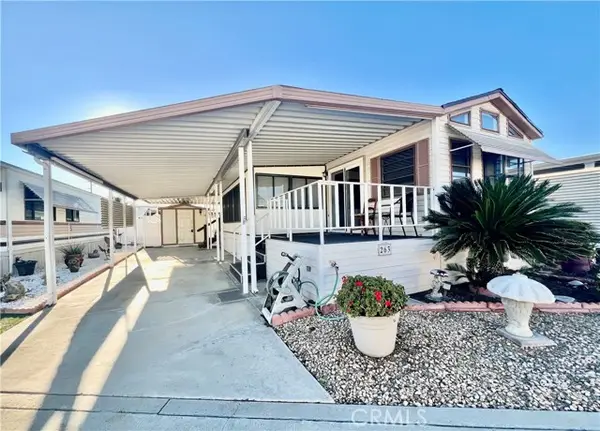 $129,900Active1 beds 1 baths600 sq. ft.
$129,900Active1 beds 1 baths600 sq. ft.1295 S Cawston #263, Hemet, CA 92545
MLS# CRSW25265482Listed by: FEIGEN REALTY GROUP - New
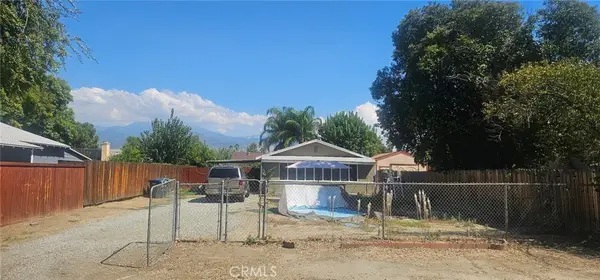 $539,000Active-- beds -- baths1,492 sq. ft.
$539,000Active-- beds -- baths1,492 sq. ft.338 N Hemet, Hemet, CA 92544
MLS# IG25255014Listed by: RIVER WALK REALTY - New
 $499,900Active3 beds 2 baths1,582 sq. ft.
$499,900Active3 beds 2 baths1,582 sq. ft.236 Jam, Hemet, CA 92544
MLS# CRCV25264919Listed by: CENTURY 21 EXPERIENCE - New
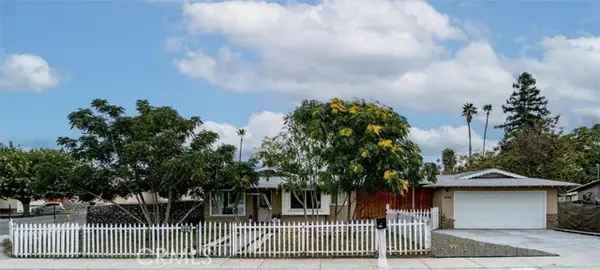 $439,900Active4 beds 2 baths1,376 sq. ft.
$439,900Active4 beds 2 baths1,376 sq. ft.498 Monte Vista, Hemet, CA 92544
MLS# CRSW25265334Listed by: CENTURY 21 MASTERS - New
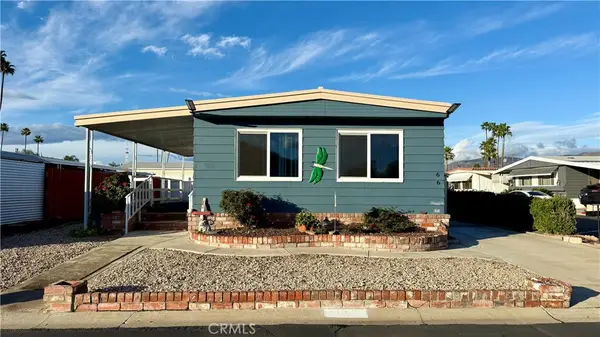 $65,000Active2 beds 2 baths800 sq. ft.
$65,000Active2 beds 2 baths800 sq. ft.601 N Kirby #66, Hemet, CA 92545
MLS# CRSW25263638Listed by: CENTURY 21 MASTERS - New
 $439,900Active4 beds 2 baths1,376 sq. ft.
$439,900Active4 beds 2 baths1,376 sq. ft.498 Monte Vista, Hemet, CA 92544
MLS# SW25265334Listed by: CENTURY 21 MASTERS - New
 $65,000Active2 beds 2 baths800 sq. ft.
$65,000Active2 beds 2 baths800 sq. ft.601 N Kirby #66, Hemet, CA 92545
MLS# SW25263638Listed by: CENTURY 21 MASTERS
