1841 Creekside Drive, Hemet, CA 92545
Local realty services provided by:Better Homes and Gardens Real Estate Reliance Partners
1841 Creekside Drive,Hemet, CA 92545
$539,900
- 4 Beds
- 3 Baths
- 1,951 sq. ft.
- Single family
- Active
Listed by:andreea horja
Office:exp realty of southern california, inc.
MLS#:CRSW25214649
Source:CAMAXMLS
Price summary
- Price:$539,900
- Price per sq. ft.:$276.73
About this home
Welcome to this stunning pool home located in the desirable Southwest Hemet community! Step inside to soaring cathedral ceilings in the formal living and dining rooms, complimented by expansive windows for natural light. The family room offers a cozy fireplace and large sliding doors that open to your private backyard retreat. Travertine flooring with upgraded base moldings throughout downstairs, along with a large laundry room, a generous walk-in pantry, and a convenient powder room on the first level are some of the bonus features. Upstairs, the expansive primary suite offers a large walk-in closet and the en-suite bathroom features dual vanities, a soaking tub, and a separate shower. Down the hallway, you’ll find three additional bedrooms and a full bathroom, all enhanced by elegant laminate plank flooring throughout the upper level. The backyard is an entertainer’s dream with resort-style in-ground pool and spa, spacious patio area, block wall fencing for privacy, and lush landscaping with fruit trees. Additional highlights include newer dual-pane windows with upgraded blinds throughout, lots of storage cabinets in the garage, whole house fan, front porch and an extended driveway offering ample parking. Enjoy NO HOA, low taxes, and no Mello-Roos. Ideally located within wa
Contact an agent
Home facts
- Year built:1989
- Listing ID #:CRSW25214649
- Added:1 day(s) ago
- Updated:September 12, 2025 at 05:55 AM
Rooms and interior
- Bedrooms:4
- Total bathrooms:3
- Full bathrooms:2
- Living area:1,951 sq. ft.
Heating and cooling
- Cooling:Ceiling Fan(s), Central Air
- Heating:Central
Structure and exterior
- Roof:Tile
- Year built:1989
- Building area:1,951 sq. ft.
- Lot area:0.16 Acres
Utilities
- Water:Public
Finances and disclosures
- Price:$539,900
- Price per sq. ft.:$276.73
New listings near 1841 Creekside Drive
- New
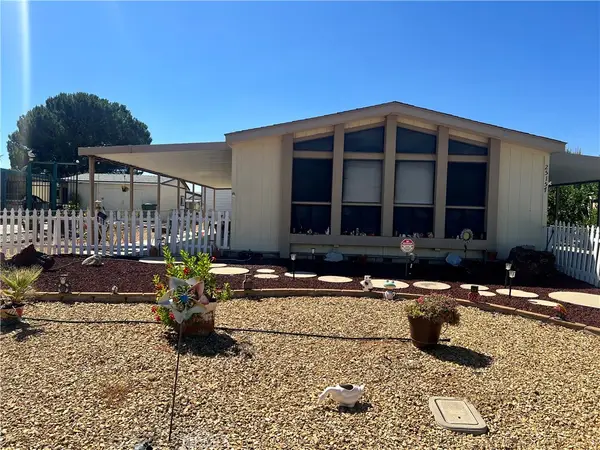 $310,000Active2 beds 2 baths1,344 sq. ft.
$310,000Active2 beds 2 baths1,344 sq. ft.25157 Omni, Hemet, CA 92544
MLS# SW25215679Listed by: ALLISON JAMES ESTATES & HOMES - New
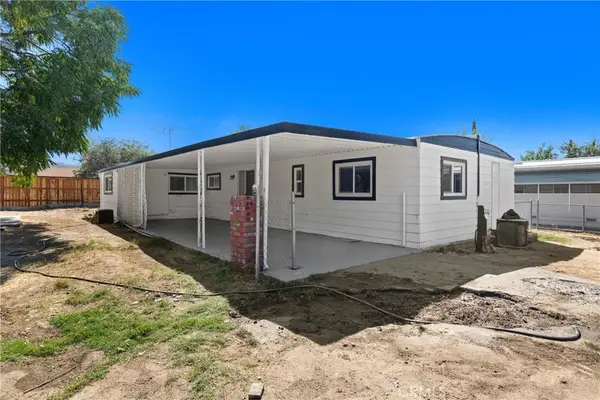 $370,000Active3 beds 2 baths1,000 sq. ft.
$370,000Active3 beds 2 baths1,000 sq. ft.45991 Willowbrook, Hemet, CA 92544
MLS# SW25215691Listed by: SIMPLIHOM - New
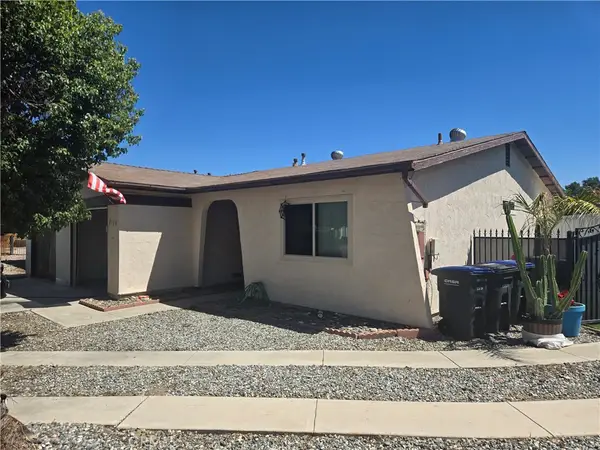 $225,000Active2 beds 1 baths820 sq. ft.
$225,000Active2 beds 1 baths820 sq. ft.2119 Casita Court, Hemet, CA 92545
MLS# IV25215620Listed by: CASTLE REALTY GROUP INC. - New
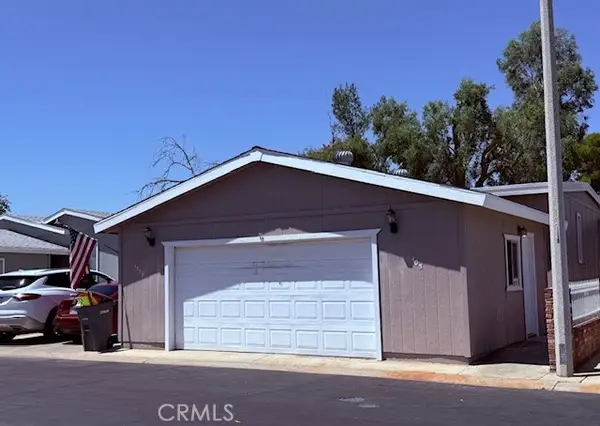 $309,900Active2 beds 2 baths1,884 sq. ft.
$309,900Active2 beds 2 baths1,884 sq. ft.1329 Lodgepole Drive, Hemet, CA 92545
MLS# ND25165131Listed by: CENTURY 21 MASTERS - New
 $309,900Active2 beds 2 baths1,884 sq. ft.
$309,900Active2 beds 2 baths1,884 sq. ft.1329 Lodgepole Drive, Hemet, CA 92545
MLS# ND25165131Listed by: CENTURY 21 MASTERS - Open Sat, 12 to 2pmNew
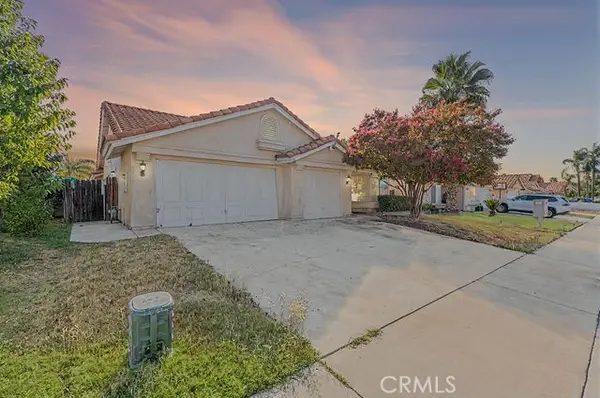 $390,000Active4 beds 2 baths1,971 sq. ft.
$390,000Active4 beds 2 baths1,971 sq. ft.2121 Begonia Court, Hemet, CA 92545
MLS# SW25215234Listed by: KELLER WILLIAMS, THE LAKES - New
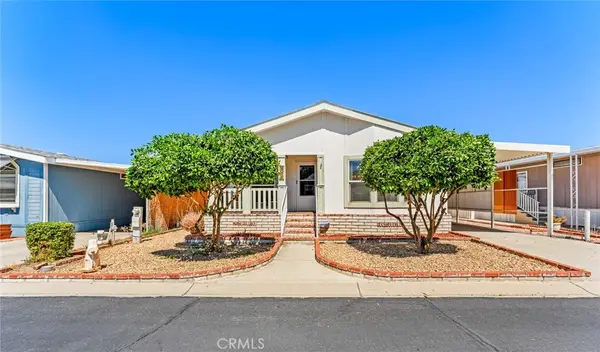 $129,900Active3 beds 2 baths1,560 sq. ft.
$129,900Active3 beds 2 baths1,560 sq. ft.44725 E Florida Avenue #212, Hemet, CA 92544
MLS# SW25214384Listed by: FEIGEN REALTY GROUP - New
 $129,900Active3 beds 2 baths1,560 sq. ft.
$129,900Active3 beds 2 baths1,560 sq. ft.44725 E Florida Avenue #212, Hemet, CA 92544
MLS# SW25214384Listed by: FEIGEN REALTY GROUP - New
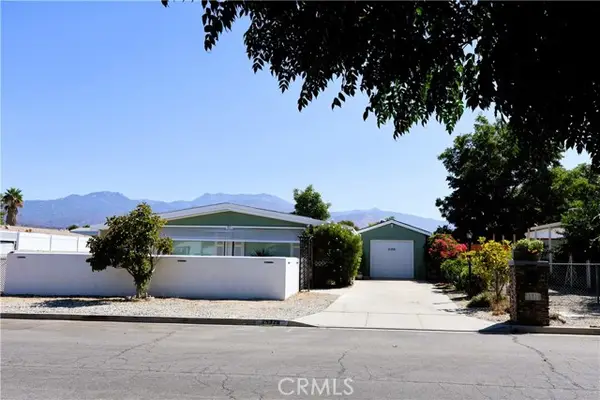 $350,000Active3 beds 2 baths1,536 sq. ft.
$350,000Active3 beds 2 baths1,536 sq. ft.25326 Germaine Lane, Hemet, CA 92544
MLS# CRIV25208264Listed by: REALTY MASTERS & ASSOC. INC - Open Sat, 12 to 2pmNew
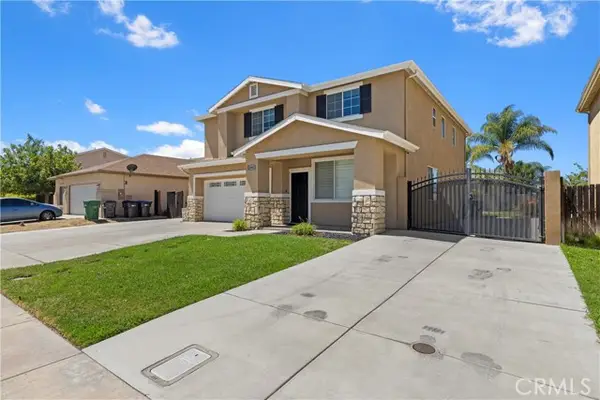 $549,900Active4 beds 3 baths2,555 sq. ft.
$549,900Active4 beds 3 baths2,555 sq. ft.24841 Tigris Lane, Hemet, CA 92544
MLS# SW25203405Listed by: KW TEMECULA
