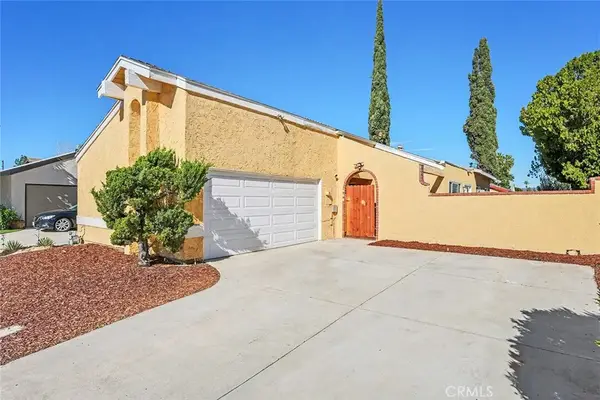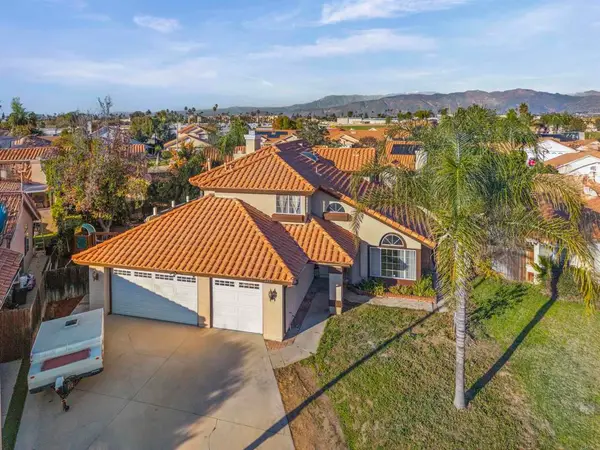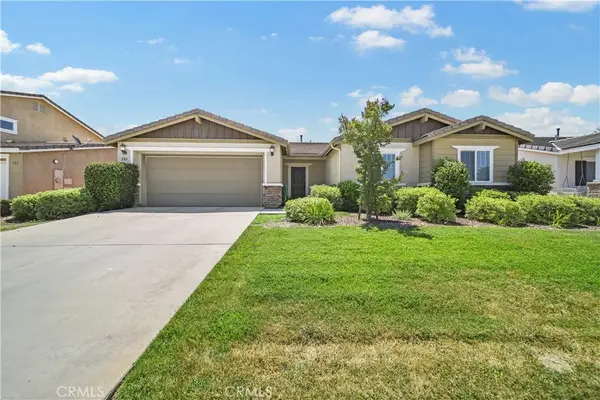2205 W Acacia Ave #129, Hemet, CA 92545
Local realty services provided by:Better Homes and Gardens Real Estate Royal & Associates
2205 W Acacia Ave #129,Hemet, CA 92545
$204,900
- 4 Beds
- 2 Baths
- 1,440 sq. ft.
- Mobile / Manufactured
- Active
Listed by: joanna harlan
Office: infinite sun realty
MLS#:CRSW25143992
Source:CA_BRIDGEMLS
Price summary
- Price:$204,900
- Price per sq. ft.:$142.29
About this home
Brand New 2025 Turn-Key Home in Gated All-Age Community! Welcome to your dream home in a secure, all-age family park offering top-tier amenities and a welcoming neighborhood vibe. This beautiful brand new 2025-built manufactured home features 4 spacious bedrooms and 2 modern bathrooms, perfectly designed for comfortable family living. Step inside to an open-concept layout with recessed lighting, ceiling fans throughout, and stylish laminate countertops. The heart of the home is the kitchen, complete with a center island, and all appliances included-even the refrigerator! An indoor laundry room adds extra convenience to your daily routine. The primary suite is a true retreat, featuring a walk-in closet, double sinks, and a luxurious walk-in shower in the private en-suite bathroom. Enjoy relaxing evenings on your outdoor porch or park with ease in your covered carport that fits up to three compact cars. Located in a gated community that offers something for everyone-swimming pool, spa, clubhouse, and a playground for the kids-this home truly has it all. Turn-key and move-in ready, this home is waiting for you to make it your own!
Contact an agent
Home facts
- Listing ID #:CRSW25143992
- Added:210 day(s) ago
- Updated:January 23, 2026 at 03:47 PM
Rooms and interior
- Bedrooms:4
- Total bathrooms:2
- Full bathrooms:2
- Living area:1,440 sq. ft.
Heating and cooling
- Cooling:Central Air
- Heating:Central
Structure and exterior
- Building area:1,440 sq. ft.
Finances and disclosures
- Price:$204,900
- Price per sq. ft.:$142.29
New listings near 2205 W Acacia Ave #129
- New
 $249,900Active2 beds 2 baths1,344 sq. ft.
$249,900Active2 beds 2 baths1,344 sq. ft.576 Palos, Hemet, CA 92543
MLS# CRSW26015953Listed by: FEIGEN REALTY GROUP - New
 $2,500,000Active-- beds -- baths15,000 sq. ft.
$2,500,000Active-- beds -- baths15,000 sq. ft.2100 S State, Hemet, CA 92543
MLS# SW26016523Listed by: EZ REALTY & PROPERTY MANAGEMEN - Open Sat, 12 to 3pmNew
 $400,000Active3 beds 2 baths1,542 sq. ft.
$400,000Active3 beds 2 baths1,542 sq. ft.728 Malibu, Hemet, CA 92543
MLS# SW26016310Listed by: KW TEMECULA - New
 $480,000Active3 beds 2 baths1,200 sq. ft.
$480,000Active3 beds 2 baths1,200 sq. ft.40752 El Pequito, Hemet, CA 92544
MLS# SW26016443Listed by: INZUNZA REAL ESTATE INC. - New
 $249,999Active2 beds 2 baths1,640 sq. ft.
$249,999Active2 beds 2 baths1,640 sq. ft.43609 Jared Lane, Hemet, CA 92544
MLS# CRSW26016251Listed by: EXP REALTY OF CALIFORNIA, INC. - New
 $140,000Active3 beds 2 baths1,040 sq. ft.
$140,000Active3 beds 2 baths1,040 sq. ft.431 San Mateo Circle, Hemet, CA 92543
MLS# CRSW26016075Listed by: LOCALIST REALTY - New
 $125,000Active2 beds 2 baths1,248 sq. ft.
$125,000Active2 beds 2 baths1,248 sq. ft.725 W Thornton #10, Hemet, CA 92543
MLS# IV26016095Listed by: NATIONAL REALTY GROUP - Open Sat, 12 to 3pmNew
 $549,999Active4 beds 3 baths2,426 sq. ft.
$549,999Active4 beds 3 baths2,426 sq. ft.2238 Begonia Court, Hemet, CA 92545
MLS# NDP2600716Listed by: COLDWELL BANKER REALTY - Open Sat, 12 to 3pmNew
 $549,999Active4 beds 3 baths2,426 sq. ft.
$549,999Active4 beds 3 baths2,426 sq. ft.2238 Begonia Court, Hemet, CA 92545
MLS# NDP2600716Listed by: COLDWELL BANKER REALTY - New
 $385,000Active4 beds 2 baths1,723 sq. ft.
$385,000Active4 beds 2 baths1,723 sq. ft.281 Fieldrush, Hemet, CA 92543
MLS# SW26015970Listed by: COLDWELL BANKER REALTY
