2433 Carlsbad Circle, Hemet, CA 92545
Local realty services provided by:Better Homes and Gardens Real Estate Wine Country Group
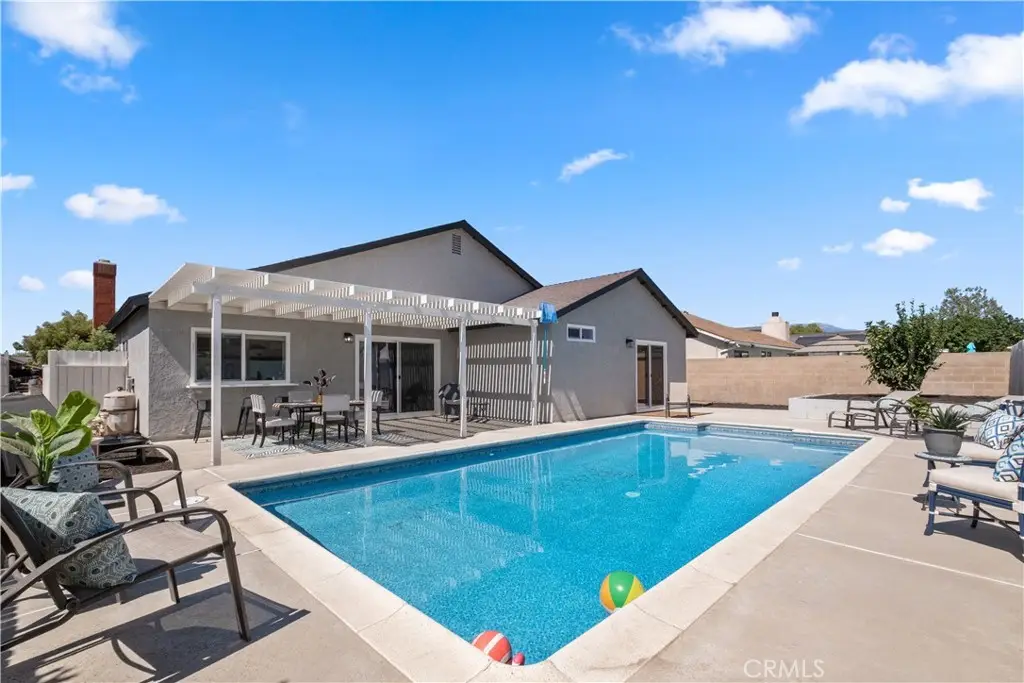
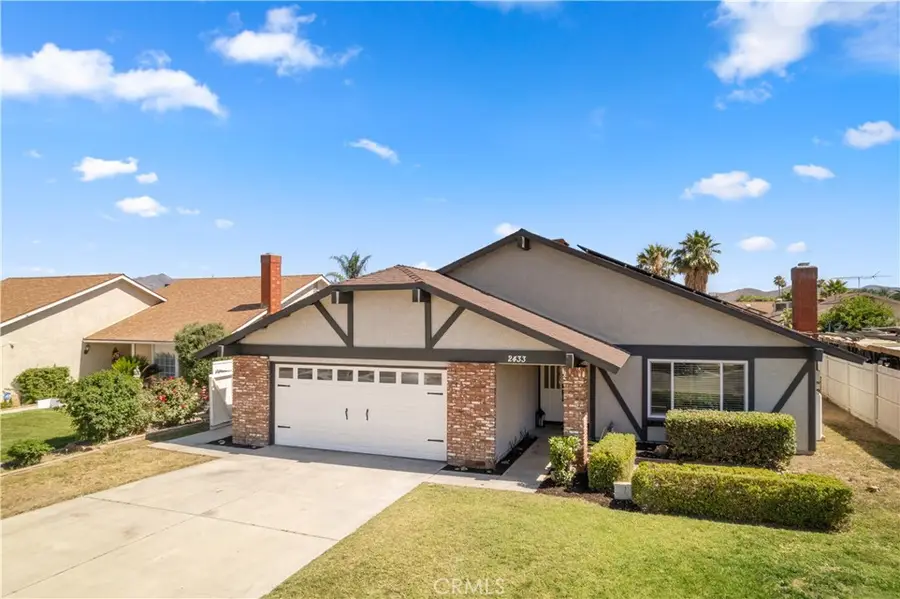
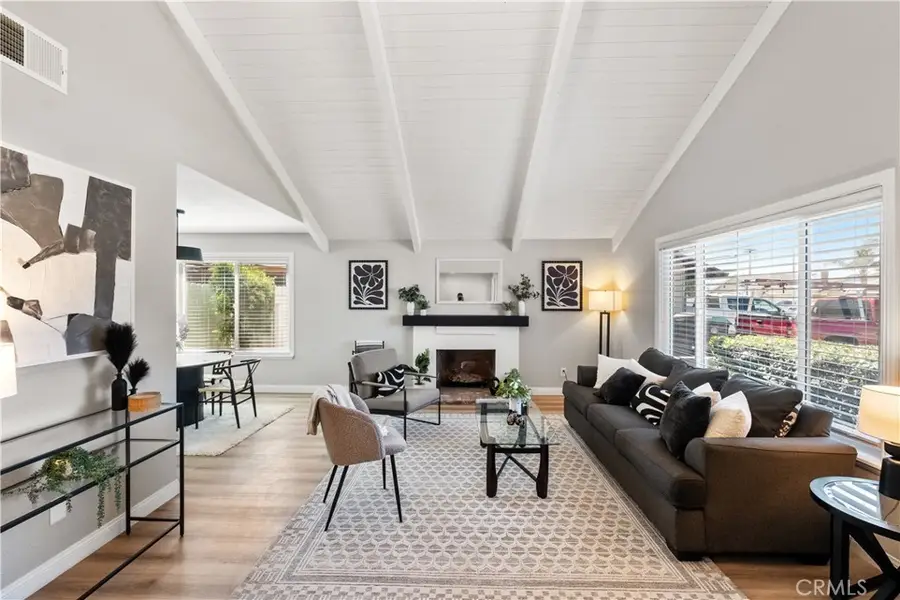
Listed by:matthew bolen
Office:seven gables real estate
MLS#:OC25143880
Source:CRMLS
Price summary
- Price:$494,500
- Price per sq. ft.:$320.27
About this home
Tucked at the end of a quiet cul-de-sac, this completely reimagined residence blends timeless design with today's top-tier upgrades. No detail was overlooked—from the sleek new Samsung kitchen suite (excluding fridge) to the fully remodeled baths featuring modern vanities, Quartz counters, and contemporary fixtures.
Step inside to find wide-open living spaces, new recessed lighting throughout, all-new interior doors, and premium energy-efficient windows that flood the home with natural light. The kitchen stuns with clean shaker cabinets, quartz countertops, matte black accents, and seamless flow to the dining and living areas—ideal for hosting or relaxing.
Smart home features include a connected thermostat, Alexa/Google-enabled front door lock, garage opener, and appliances—tech-forward living at its finest.
Outside, a brand-new patio cover overlooks your private backyard and sparkling pool—ready for summer. The full exterior and interior have been professionally painted for a crisp, modern look. Add in a new A/C system, solar lease, brand-new ceiling fans, and an included pre-sale home inspection for peace of mind.
Low taxes, incredible curb appeal, and a location that feels both private and connected. This one is the total package.
Please Note: Not eligible for FHA financing until July 16th, 2025.
Contact an agent
Home facts
- Year built:1983
- Listing Id #:OC25143880
- Added:51 day(s) ago
- Updated:August 17, 2025 at 05:42 AM
Rooms and interior
- Bedrooms:3
- Total bathrooms:2
- Full bathrooms:2
- Living area:1,544 sq. ft.
Heating and cooling
- Cooling:Central Air
- Heating:Central Furnace
Structure and exterior
- Roof:Common Roof, Composition
- Year built:1983
- Building area:1,544 sq. ft.
- Lot area:0.15 Acres
Schools
- High school:West Valley
- Middle school:Diamond Valley
- Elementary school:Whittier
Utilities
- Water:Public, Water Connected
- Sewer:Public Sewer, Sewer Connected
Finances and disclosures
- Price:$494,500
- Price per sq. ft.:$320.27
New listings near 2433 Carlsbad Circle
- New
 $469,900Active3 beds 2 baths1,421 sq. ft.
$469,900Active3 beds 2 baths1,421 sq. ft.1063 Blackburn Way, Hemet, CA 92545
MLS# SW25184134Listed by: REALTY MASTERS & ASSOCIATES, I - New
 $485,000Active3 beds 2 baths1,552 sq. ft.
$485,000Active3 beds 2 baths1,552 sq. ft.41776 Nordal Avenue, Hemet, CA 92544
MLS# SW25184886Listed by: CENTURY 21 MASTERS - New
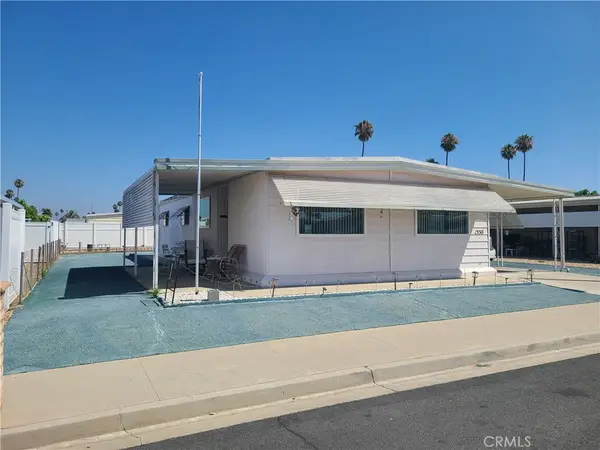 $125,000Active2 beds 2 baths1,296 sq. ft.
$125,000Active2 beds 2 baths1,296 sq. ft.1550 San Marcos Drive, Hemet, CA 92543
MLS# SW25185321Listed by: BRUBAKER CULTON R.E. & DEV. - New
 $859,000Active3 beds 2 baths2,002 sq. ft.
$859,000Active3 beds 2 baths2,002 sq. ft.30520 Stein Way, Hemet, CA 92543
MLS# SW25183633Listed by: EXP REALTY OF CALIFORNIA, INC. - Open Sat, 12 to 3pmNew
 $579,999Active6 beds 3 baths3,054 sq. ft.
$579,999Active6 beds 3 baths3,054 sq. ft.786 Suncup Circle, Hemet, CA 92543
MLS# SW25184247Listed by: TRILLION REAL ESTATE - New
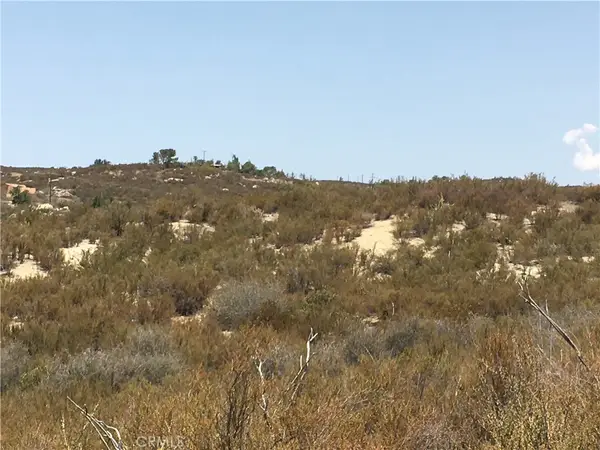 $189,000Active20 Acres
$189,000Active20 Acres35250 Willow Creek Road, Hemet, CA 92544
MLS# SW25185082Listed by: COLDWELL BANKER ASSOC.BRKR-MUR - New
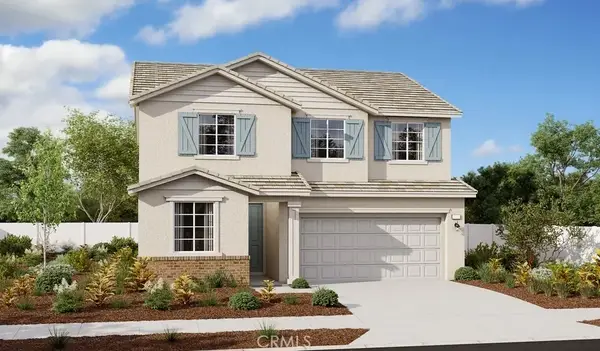 $542,157Active4 beds 3 baths2,380 sq. ft.
$542,157Active4 beds 3 baths2,380 sq. ft.2647 Moonshimmer Street, Hemet, CA 92543
MLS# IG25184386Listed by: RICHMOND AMERICAN HOMES - New
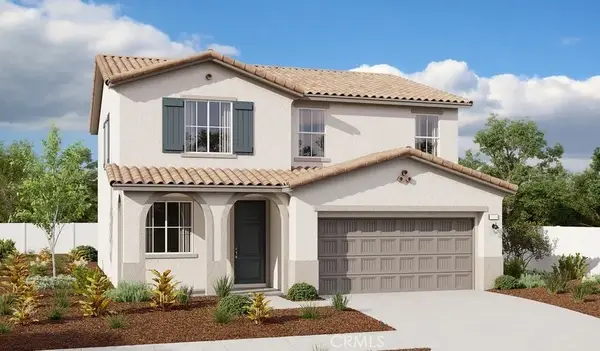 $528,410Active3 beds 3 baths2,180 sq. ft.
$528,410Active3 beds 3 baths2,180 sq. ft.328 Planter Court, Hemet, CA 92543
MLS# IG25184392Listed by: RICHMOND AMERICAN HOMES - New
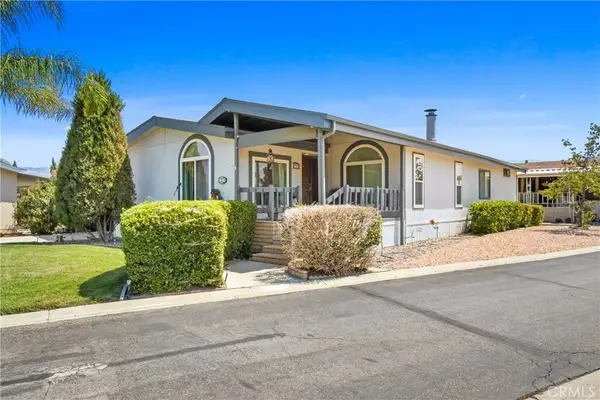 $139,900Active2 beds 2 baths1,900 sq. ft.
$139,900Active2 beds 2 baths1,900 sq. ft.1300 W Menlo #217, Hemet, CA 92543
MLS# SW25181888Listed by: SOCAL REALTORS & ASSOCIATES - New
 $305,000Active2 beds 2 baths1,716 sq. ft.
$305,000Active2 beds 2 baths1,716 sq. ft.2953 Manzanita Way, Hemet, CA 92545
MLS# SW25183706Listed by: CENTURY 21 MASTERS
