530 W Devonshire Avenue #23, Hemet, CA 92543
Local realty services provided by:Better Homes and Gardens Real Estate Reliance Partners
530 W Devonshire Avenue #23,Hemet, CA 92543
$125,000
- 3 Beds
- 2 Baths
- 1,568 sq. ft.
- Mobile / Manufactured
- Active
Listed by: erin witten
Office: exit alliance realty
MLS#:CRSW25187949
Source:CAMAXMLS
Price summary
- Price:$125,000
- Price per sq. ft.:$79.72
About this home
Step into a world of comfort and charm with this beautifully upgraded 3-bedroom, 2-bath manufactured home that perfectly blends modern convenience with a warm, welcoming atmosphere. As you enter, you'll be greeted by the elegance of upgraded flooring and fresh paint that sets a serene backdrop for your new life. The open-concept kitchen, with a walk-in pantry, flows seamlessly into the spacious living room, making it an ideal space for entertaining or cozy family gatherings. A separate family room offers additional space for relaxation or play, ensuring everyone has their own retreat. The pride of ownership shines through in every detail, from the clean and bright bathrooms to the lush, landscaped yard, which boasts flourishing vegetable and herb gardens, accompanied by a worry-free automatic drip system for easy yard maintenance. Perfect for the green thumb in your family. Your furry friends will love the fenced yard that provides a safe haven for outdoor play, while the upgraded shaded porch invites you to unwind with a good book or savor your morning coffee in the refreshing breeze. There is no need to stress about street parking, as you will find an oversized carport, able to fit up to 3 cars. Nestled within a gated community, you'll enjoy access to a clubhouse and pool, offe
Contact an agent
Home facts
- Listing ID #:CRSW25187949
- Added:97 day(s) ago
- Updated:November 26, 2025 at 02:41 PM
Rooms and interior
- Bedrooms:3
- Total bathrooms:2
- Full bathrooms:2
- Living area:1,568 sq. ft.
Heating and cooling
- Cooling:Central Air
- Heating:Central
Structure and exterior
- Building area:1,568 sq. ft.
Utilities
- Water:Private
Finances and disclosures
- Price:$125,000
- Price per sq. ft.:$79.72
New listings near 530 W Devonshire Avenue #23
- New
 $76,500Active2 beds 2 baths1,246 sq. ft.
$76,500Active2 beds 2 baths1,246 sq. ft.32600 State Highway 74, Hemet, CA 92545
MLS# CRSW25266476Listed by: MARIN REALTY GROUP - New
 $49,900Active2 beds 2 baths960 sq. ft.
$49,900Active2 beds 2 baths960 sq. ft.2205 Acacia #184, Hemet, CA 92545
MLS# IG25265806Listed by: KW THE LAKES - Open Sat, 12 to 2pmNew
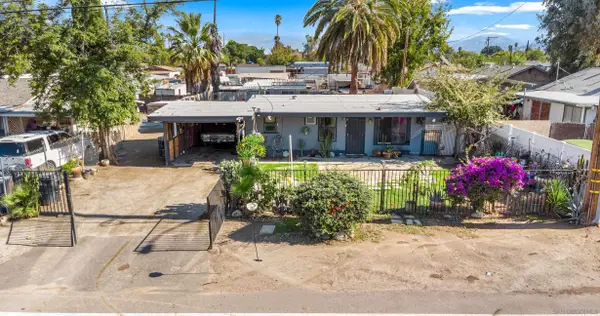 $299,999Active2 beds 1 baths944 sq. ft.
$299,999Active2 beds 1 baths944 sq. ft.26802 Girard St, Hemet, CA 92544
MLS# 250044675Listed by: EXP REALTY OF CALIFORNIA, INC. - Open Sat, 12 to 4pmNew
 $420,000Active3 beds 2 baths1,260 sq. ft.
$420,000Active3 beds 2 baths1,260 sq. ft.27337 Cloudrest, Hemet, CA 92544
MLS# DW25266015Listed by: INFINITY REALTY & INVESTMENTS - New
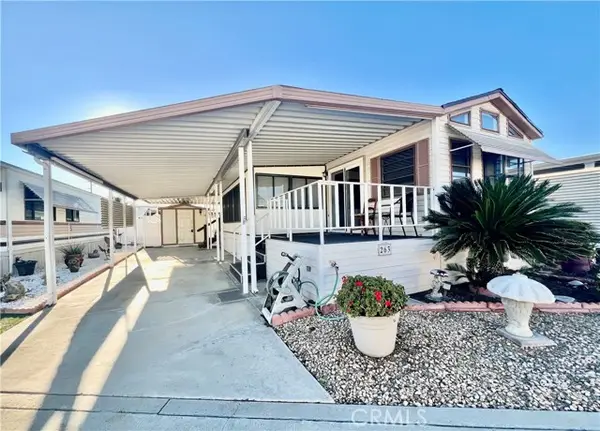 $129,900Active1 beds 1 baths600 sq. ft.
$129,900Active1 beds 1 baths600 sq. ft.1295 S Cawston #263, Hemet, CA 92545
MLS# CRSW25265482Listed by: FEIGEN REALTY GROUP - New
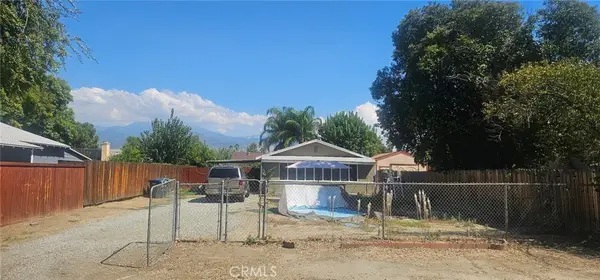 $539,000Active-- beds -- baths1,492 sq. ft.
$539,000Active-- beds -- baths1,492 sq. ft.338 N Hemet, Hemet, CA 92544
MLS# IG25255014Listed by: RIVER WALK REALTY - New
 $499,900Active3 beds 2 baths1,582 sq. ft.
$499,900Active3 beds 2 baths1,582 sq. ft.236 Jam, Hemet, CA 92544
MLS# CRCV25264919Listed by: CENTURY 21 EXPERIENCE - New
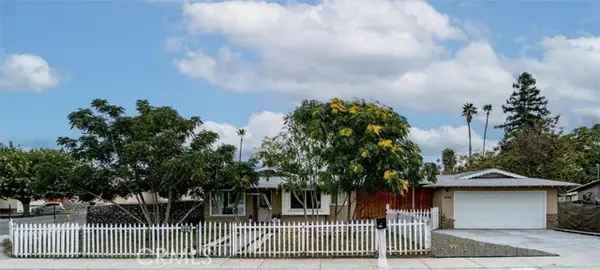 $439,900Active4 beds 2 baths1,376 sq. ft.
$439,900Active4 beds 2 baths1,376 sq. ft.498 Monte Vista, Hemet, CA 92544
MLS# CRSW25265334Listed by: CENTURY 21 MASTERS - New
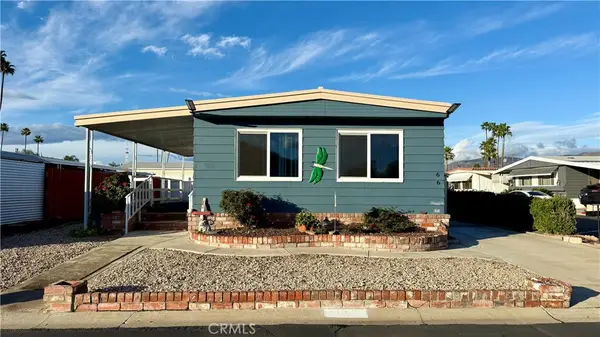 $65,000Active2 beds 2 baths800 sq. ft.
$65,000Active2 beds 2 baths800 sq. ft.601 N Kirby #66, Hemet, CA 92545
MLS# CRSW25263638Listed by: CENTURY 21 MASTERS - New
 $439,900Active4 beds 2 baths1,376 sq. ft.
$439,900Active4 beds 2 baths1,376 sq. ft.498 Monte Vista, Hemet, CA 92544
MLS# SW25265334Listed by: CENTURY 21 MASTERS
