601 N Gilbert Street, Hemet, CA 92543
Local realty services provided by:Better Homes and Gardens Real Estate Napolitano & Associates
601 N Gilbert Street,Hemet, CA 92543
$125,000
- 1 Beds
- 1 Baths
- 720 sq. ft.
- Mobile / Manufactured
- Pending
Listed by:chris murray
Office:re/max empire properties
MLS#:TR25159927
Source:San Diego MLS via CRMLS
Price summary
- Price:$125,000
- Price per sq. ft.:$173.61
About this home
Discover the potential of this 1 bedroom, 1 bathroom manufactured home on owned land located in the City of Hemet. Nestled on a spacious 8276 square foot lot, a large carport sits to the right, and a screen room to the left ready for a fresh start. With a few repairs and a creative touch, it could transform into the ideal space for morning coffee, summer dinners, or a cozy lounge area perfect for enjoying the breeze and views without the bugs. The entry and living room showcase an open floor plan with carpet flooring and large windows that fill the space with natural light. To the right is a bedroom with an attached bathroom boasting a walk in shower and a single sink vanity. The kitchen offers a well proportioned layout with bar seating, abundant cabinet space, a cooktop, and a double oven. Down the hall way, the bathroom has a shower tub combo and a dual sink vanity. The additional bedroom features a built in desk and drawers, carpet flooring and closet space. Outside, the large yard presents a blank canvas for your personal touches and landscaping preferences. The low maintenance landscaping ensures effortless upkeep, adding extra convenience. Whether you are looking to create a garden, or simply enjoy the open space, this yard is ready for your vision. The home's location is convenient, with shopping centers, freeways, and highways nearby.
Contact an agent
Home facts
- Year built:1972
- Listing ID #:TR25159927
- Added:51 day(s) ago
- Updated:October 06, 2025 at 07:32 AM
Rooms and interior
- Bedrooms:1
- Total bathrooms:1
- Full bathrooms:1
- Living area:720 sq. ft.
Heating and cooling
- Cooling:Central Forced Air
- Heating:Floor Furnace
Structure and exterior
- Roof:Shingle
- Year built:1972
- Building area:720 sq. ft.
Utilities
- Water:Public, Water Available, Water Connected
- Sewer:Public Sewer, Sewer Available, Sewer Connected
Finances and disclosures
- Price:$125,000
- Price per sq. ft.:$173.61
New listings near 601 N Gilbert Street
- New
 $620,000Active3 beds 2 baths1,873 sq. ft.
$620,000Active3 beds 2 baths1,873 sq. ft.26320 Rim Road, Hemet, CA 92544
MLS# SW25223622Listed by: CENTURY 21 MASTERS - New
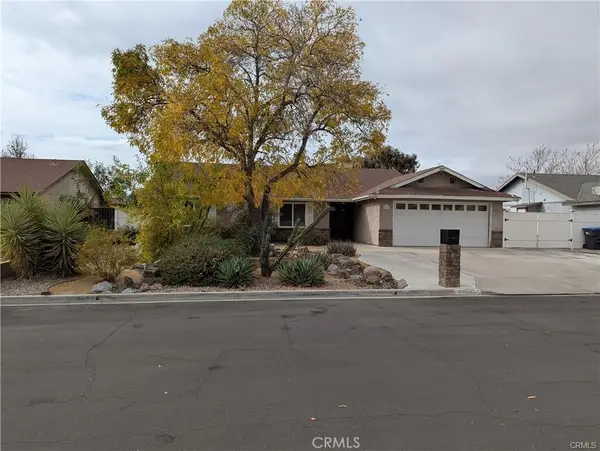 $439,888Active3 beds 2 baths1,389 sq. ft.
$439,888Active3 beds 2 baths1,389 sq. ft.44475 Meadow Grove, Hemet, CA 92544
MLS# SW25232792Listed by: KELLER WILLIAMS SAN DIEGO METRO - New
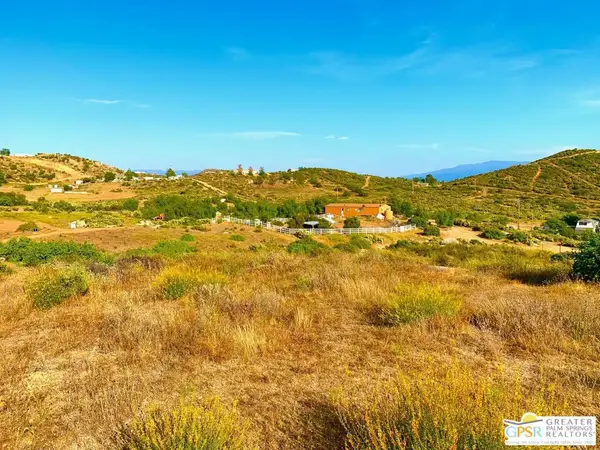 $109,000Active5 Acres
$109,000Active5 Acres0 0 Serriano, Hemet, CA 92544
MLS# 25601805PSListed by: BENNION DEVILLE HOMES - New
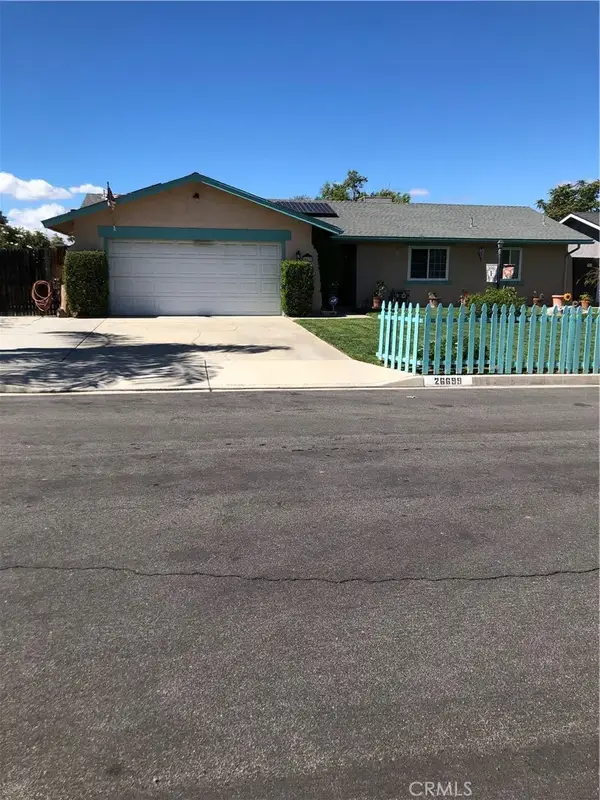 $429,999Active2 beds 2 baths1,271 sq. ft.
$429,999Active2 beds 2 baths1,271 sq. ft.26699 Jackie Drive, Hemet, CA 92544
MLS# CV25232877Listed by: CENTURY 21 KING - New
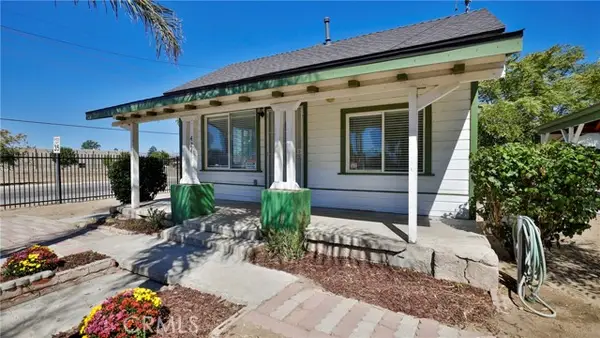 $335,000Active2 beds 2 baths1,096 sq. ft.
$335,000Active2 beds 2 baths1,096 sq. ft.424 Latham, Hemet, CA 92543
MLS# IV25231297Listed by: LEGACY HOMES REAL ESTATE - New
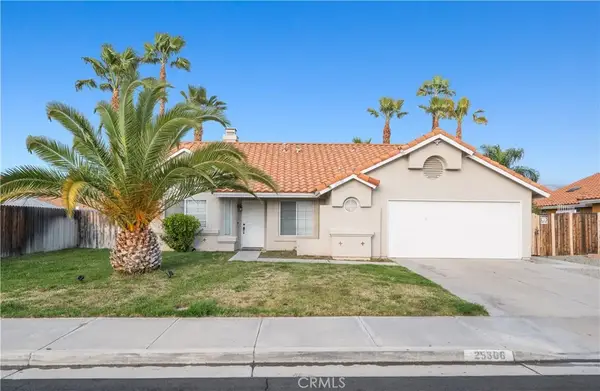 $460,000Active3 beds 2 baths1,397 sq. ft.
$460,000Active3 beds 2 baths1,397 sq. ft.25306 Howard, Hemet, CA 92544
MLS# IG25232722Listed by: BERKSHIRE HATHAWAY HOMESERVICES CALIFORNIA REALTY - New
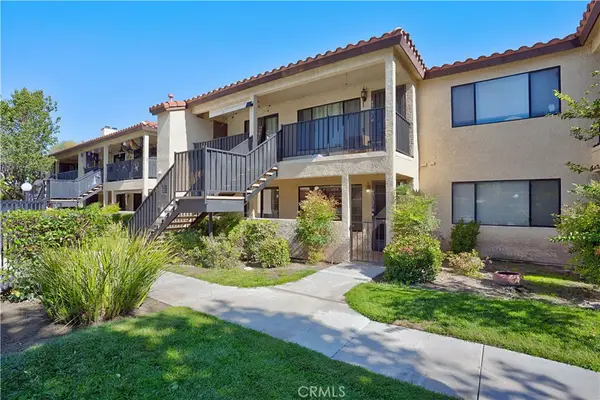 $225,000Active1 beds 1 baths896 sq. ft.
$225,000Active1 beds 1 baths896 sq. ft.43131 Wall #H, Hemet, CA 92544
MLS# SW25232775Listed by: COLDWELL BANKER ASSOC.BRKR-MUR - New
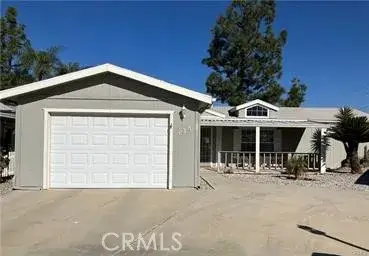 $115,000Active3 beds 2 baths1,200 sq. ft.
$115,000Active3 beds 2 baths1,200 sq. ft.1250 N Kirby #138, Hemet, CA 92545
MLS# SW25230892Listed by: COLDWELL BANKER KIVETT-TEETERS - New
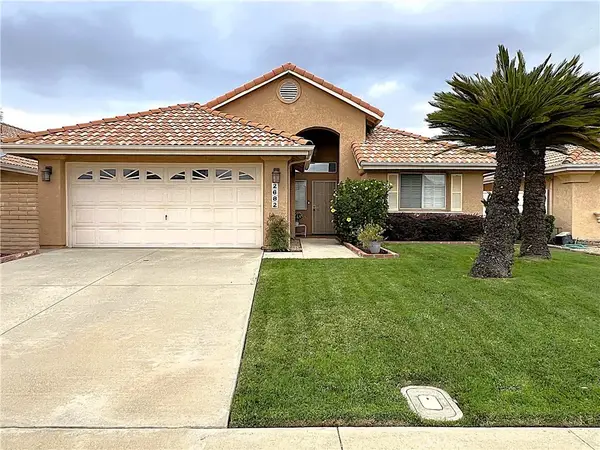 $399,000Active3 beds 2 baths1,608 sq. ft.
$399,000Active3 beds 2 baths1,608 sq. ft.2682 Alegre Avenue, Hemet, CA 92545
MLS# IG25232653Listed by: FAMILY TREE REALTY, INC. - New
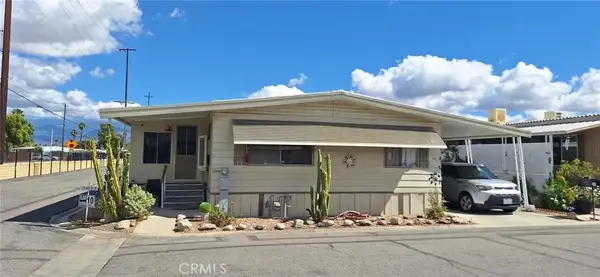 $58,888Active2 beds 2 baths1,056 sq. ft.
$58,888Active2 beds 2 baths1,056 sq. ft.1895 W Devonshire #44, Hemet, CA 92545
MLS# SW25232327Listed by: BRUBAKER CULTON R.E. & DEV.
