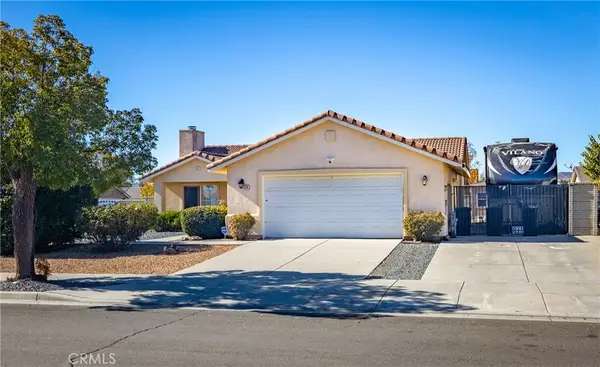601 N Kirby Street #287, Hemet, CA 92545
Local realty services provided by:Better Homes and Gardens Real Estate Oak Valley
601 N Kirby Street #287,Hemet, CA 92545
$49,500
- 2 Beds
- 2 Baths
- 1,056 sq. ft.
- Mobile / Manufactured
- Active
Listed by: tawnma mcmacken
Office: century 21 masters
MLS#:SW25039929
Source:CRMLS
Price summary
- Price:$49,500
- Price per sq. ft.:$46.88
About this home
SELLER VERY MOTIVATED!!! PLEASE BRING OFFERS. SELLER TO OFFER $500.00 CREDIT TOWARDS HOME WARRANTY AND $1,039.00 CREDIT TOWARDS FIRST MONTH SPACE LEASE!!
Beautifully maintained very Clean Double Wide. Wonderful inviting backyard oasis enclosed by a vinyl privacy fence perfect for entertaining, gardening or pets. Entire exterior is fenced. Open floor plan with dining and living room creates a feeling of additional space. Dining room has built in hutch. Home has laminate flooring and carpeting throughout. 2 Bedrooms and 2 Baths make it the perfect size. No stairs and no skirting which is a very desired feature of this area of the park, which makes the home VERY attractive to 55 and Better and Handicapped accessible. Cozy covered patios offer additional outdoor relaxing spaces. Home includes automatic sprinklers and a shed for storage.
The community also features:
Year-Round Swimming Pool and Spa, Indoor Shuffleboard Courts, Billiards Room, On-site Hair Salon, Ballroom,
Bridge & Misc Cards, Fitness Center, Horseshoe Pits, Pet Friendly
Contact an agent
Home facts
- Year built:1977
- Listing ID #:SW25039929
- Added:279 day(s) ago
- Updated:December 01, 2025 at 11:43 AM
Rooms and interior
- Bedrooms:2
- Total bathrooms:2
- Full bathrooms:2
- Living area:1,056 sq. ft.
Heating and cooling
- Cooling:Central Air, Evaporative Cooling
- Heating:Central
Structure and exterior
- Roof:Metal
- Year built:1977
- Building area:1,056 sq. ft.
Utilities
- Water:Public, Water Connected
- Sewer:Public Sewer, Sewer Connected
Finances and disclosures
- Price:$49,500
- Price per sq. ft.:$46.88
New listings near 601 N Kirby Street #287
- New
 $140,000Active10 Acres
$140,000Active10 Acres1 Overton, Hemet, CA 92544
MLS# CRPTP2508841Listed by: COLDWELL BANKER WEST - New
 $415,000Active3 beds 2 baths1,392 sq. ft.
$415,000Active3 beds 2 baths1,392 sq. ft.1245 Millie Drive, Hemet, CA 92545
MLS# SW25267809Listed by: COLDWELL BANKER KIVETT-TEETERS - New
 $415,000Active3 beds 2 baths1,392 sq. ft.
$415,000Active3 beds 2 baths1,392 sq. ft.1245 Millie Drive, Hemet, CA 92545
MLS# SW25267809Listed by: COLDWELL BANKER KIVETT-TEETERS - New
 $415,000Active3 beds 2 baths1,392 sq. ft.
$415,000Active3 beds 2 baths1,392 sq. ft.1245 Millie Drive, Hemet, CA 92545
MLS# SW25267809Listed by: COLDWELL BANKER KIVETT-TEETERS - New
 $475,000Active3 beds 2 baths1,672 sq. ft.
$475,000Active3 beds 2 baths1,672 sq. ft.1230 Shellie Lane, Hemet, CA 92543
MLS# SW25266871Listed by: CENTURY 21 MASTERS - New
 $405,900Active3 beds 2 baths1,314 sq. ft.
$405,900Active3 beds 2 baths1,314 sq. ft.532 Fern Place, Hemet, CA 92543
MLS# CV25267523Listed by: 1ST CLASS REALTY GROUP - New
 $182,500Active2 beds 2 baths1,254 sq. ft.
$182,500Active2 beds 2 baths1,254 sq. ft.611 S. Palm Ave. #f, Hemet, CA 92543
MLS# SW25267375Listed by: DAVELLY REAL ESTATE & SERVICES - New
 $182,500Active2 beds 2 baths1,254 sq. ft.
$182,500Active2 beds 2 baths1,254 sq. ft.611 S. Palm Ave. #f, Hemet, CA 92543
MLS# SW25267375Listed by: DAVELLY REAL ESTATE & SERVICES - New
 $399,500Active2 beds 1 baths989 sq. ft.
$399,500Active2 beds 1 baths989 sq. ft.110 W Montrose, Hemet, CA 92543
MLS# OC25267015Listed by: SEVEN GABLES REAL ESTATE - New
 $83,500Active3 beds 2 baths1,000 sq. ft.
$83,500Active3 beds 2 baths1,000 sq. ft.880 N. Lake Street #82, Hemet, CA 92544
MLS# SW25257432Listed by: JUNE LAURSEN, BROKER
