675 W Oakland Avenue #G2, Hemet, CA 92543
Local realty services provided by:Better Homes and Gardens Real Estate Reliance Partners
675 W Oakland Avenue #G2,Hemet, CA 92543
$145,000
- 3 Beds
- 2 Baths
- 1,440 sq. ft.
- Mobile / Manufactured
- Active
Listed by: paige hardy hill, heather chance
Office: the hardy group
MLS#:CRSW25138286
Source:CAMAXMLS
Price summary
- Price:$145,000
- Price per sq. ft.:$100.69
About this home
Welcome to this charming 3 bedroom, 2 bath double wide home in Hemet Valley Mobile Home Estates. There are no age restrictions in this park, so it's great for a starter family. Whether you're relaxing in the generous living areas or enjoying time in the cozy bedrooms, this home is designed to suit your lifestyle, and it offers the perfect balance of peace and convenience. There is a spacious kitchen with an island and plenty of counter space. This home is filled with lots of natural light and a cozy atmosphere. Tucked away at the end of the street, this home offers enhanced privacy and reduced through-traffic. The carport located on the side of the home can fit up to 3 cars. The gated entrance to the community ensures a secure environment so you can enjoy a sense of safety and peace of mind. The refrigerator, washer, dryer and 2 sheds outside are included in the sale. This community offers a pool, clubhouse with a billiard room, laundry area, kids' playground and also a car wash. Space rent includes water, trash and sewer. Centrally located near shopping and schools.
Contact an agent
Home facts
- Listing ID #:CRSW25138286
- Added:155 day(s) ago
- Updated:November 26, 2025 at 02:41 PM
Rooms and interior
- Bedrooms:3
- Total bathrooms:2
- Full bathrooms:2
- Living area:1,440 sq. ft.
Heating and cooling
- Cooling:Central Air, ENERGY STAR Qualified Equipment
- Heating:Central
Structure and exterior
- Building area:1,440 sq. ft.
Finances and disclosures
- Price:$145,000
- Price per sq. ft.:$100.69
New listings near 675 W Oakland Avenue #G2
- New
 $76,500Active2 beds 2 baths1,246 sq. ft.
$76,500Active2 beds 2 baths1,246 sq. ft.32600 State Highway 74, Hemet, CA 92545
MLS# CRSW25266476Listed by: MARIN REALTY GROUP - Open Sat, 12 to 2pmNew
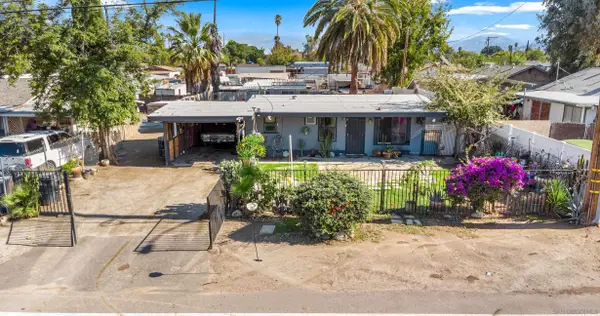 $299,999Active2 beds 1 baths944 sq. ft.
$299,999Active2 beds 1 baths944 sq. ft.26802 Girard St, Hemet, CA 92544
MLS# 250044675Listed by: EXP REALTY OF CALIFORNIA, INC. - New
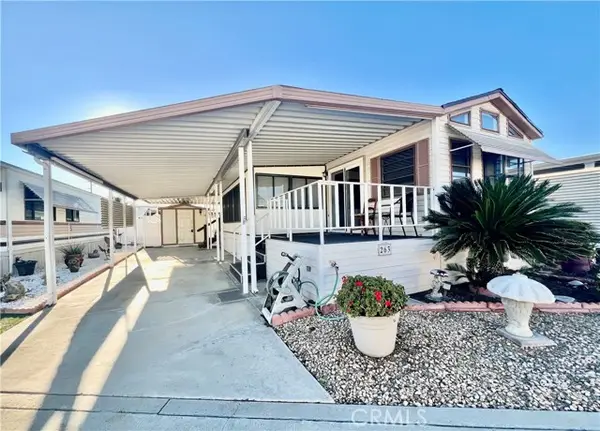 $129,900Active1 beds 1 baths600 sq. ft.
$129,900Active1 beds 1 baths600 sq. ft.1295 S Cawston #263, Hemet, CA 92545
MLS# CRSW25265482Listed by: FEIGEN REALTY GROUP - New
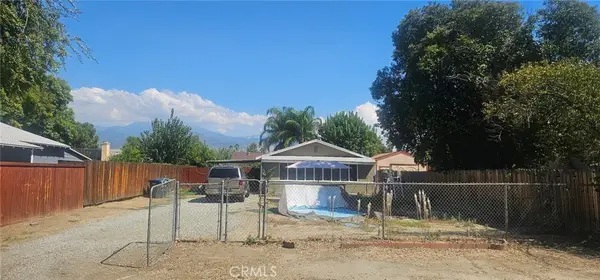 $539,000Active-- beds -- baths1,492 sq. ft.
$539,000Active-- beds -- baths1,492 sq. ft.338 N Hemet, Hemet, CA 92544
MLS# IG25255014Listed by: RIVER WALK REALTY - New
 $499,900Active3 beds 2 baths1,582 sq. ft.
$499,900Active3 beds 2 baths1,582 sq. ft.236 Jam, Hemet, CA 92544
MLS# CRCV25264919Listed by: CENTURY 21 EXPERIENCE - New
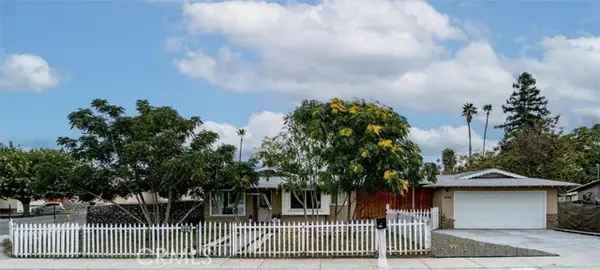 $439,900Active4 beds 2 baths1,376 sq. ft.
$439,900Active4 beds 2 baths1,376 sq. ft.498 Monte Vista, Hemet, CA 92544
MLS# CRSW25265334Listed by: CENTURY 21 MASTERS - New
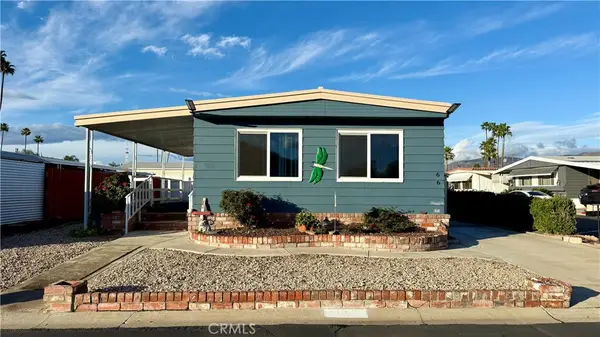 $65,000Active2 beds 2 baths800 sq. ft.
$65,000Active2 beds 2 baths800 sq. ft.601 N Kirby #66, Hemet, CA 92545
MLS# CRSW25263638Listed by: CENTURY 21 MASTERS - New
 $58,900Active0.05 Acres
$58,900Active0.05 Acres1295 S Cawston Avenue, Hemet, CA 92545
MLS# CRSW25265125Listed by: ALLISON JAMES ESTATES & HOMES - New
 $439,900Active4 beds 2 baths1,376 sq. ft.
$439,900Active4 beds 2 baths1,376 sq. ft.498 Monte Vista, Hemet, CA 92544
MLS# SW25265334Listed by: CENTURY 21 MASTERS - New
 $65,000Active2 beds 2 baths800 sq. ft.
$65,000Active2 beds 2 baths800 sq. ft.601 N Kirby #66, Hemet, CA 92545
MLS# SW25263638Listed by: CENTURY 21 MASTERS
