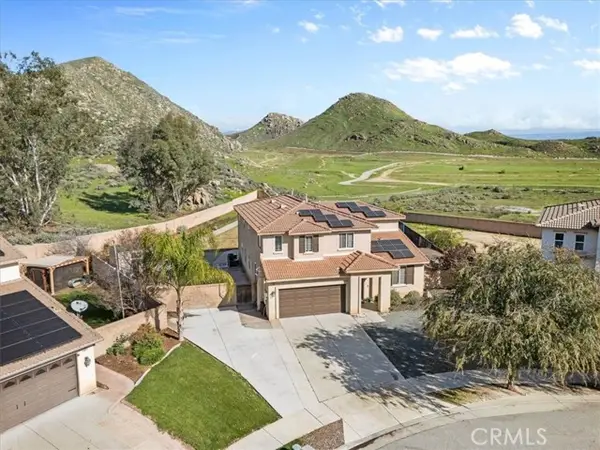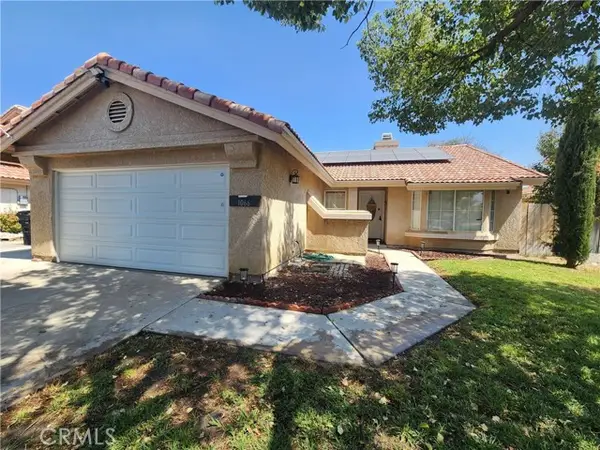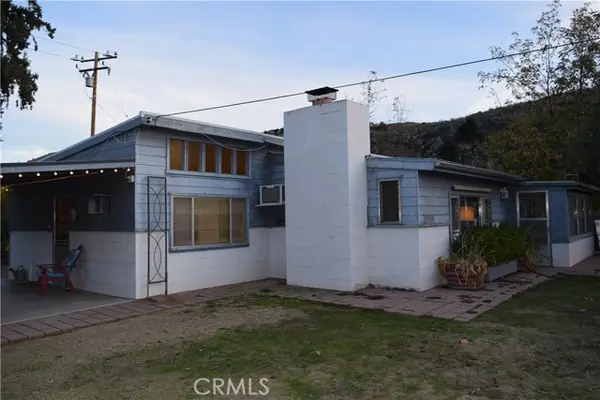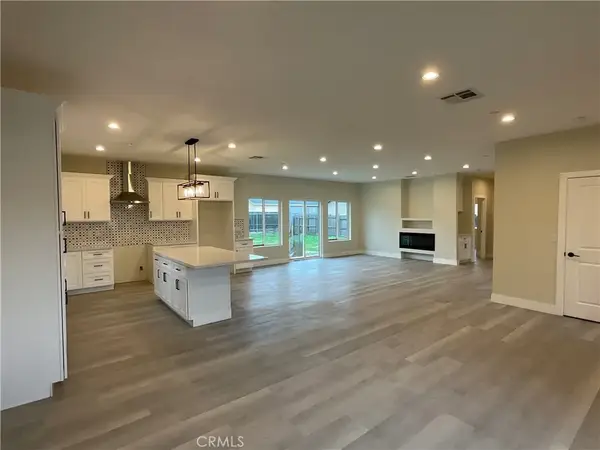725 W Thornton Avenue #25, Hemet, CA 92543
Local realty services provided by:Better Homes and Gardens Real Estate Royal & Associates
725 W Thornton Avenue #25,Hemet, CA 92543
$59,999
- 2 Beds
- 2 Baths
- 880 sq. ft.
- Mobile / Manufactured
- Active
Listed by: maria elena serafin
Office: national realty group
MLS#:CRIV25164534
Source:CA_BRIDGEMLS
Price summary
- Price:$59,999
- Price per sq. ft.:$68.18
About this home
London Spires of Hemet's 55+ mobile home community! This is the one you've been waiting for! With many upgrades in the kitchen area, you'll find KITCHEN CABINETS, GRANITE COUNTERTOP, STOVE, UNDER CABINET RANGE, UNDERMOUNT DOUBLE BOWL SINKS, LIGHTS, CHROME FAUCET WITH A MOTION ACTIVATION, AND A SINGLE-HANDLE PULL-DOWN SPRAYER. WE ALSO HAVE WATERPROOF VINYL FLOORING, SLIDING GLASS DOOR, BASE AND ACCENT AND DECOR MOLDING, FIRE ALARMS DETECTORS, CARBON MONOXIDE DETECTORS, AND SMOKE DETECTORS, VENT COVERS, , BATHROOMS MIRRORS, BATHROOM LIGHTING, SINK FAUCETS, AND SHOWER FIXTURES, INTERIOR AND EXTERIOR PAINT, WHITE ROOF COATING OF SILICONE FOR LONG-LASTING WATER RESISTANCE AND WATER PONDING RESISTANCE. SPACE RENT IS $730 a month. Management that is very Professional and Friendly. The community offers a Recreation Room that can be rented out for all your special events, a Library, Laundry Room, Billiards, Exercise Room, clubhouse featuring a TV and kitchen, heated Pool, and Jacuzzi with a BBQ area that includes two large BBQ grills. Saunas are located in each of the ladies' and Gentlemen's restrooms. Come and see all that this community has to offer. This charming home is ready for you to move in and is waiting to be yours. The property doesn't have a wheelchair ramp right now, butÂ
Contact an agent
Home facts
- Listing ID #:CRIV25164534
- Added:168 day(s) ago
- Updated:January 09, 2026 at 03:27 PM
Rooms and interior
- Bedrooms:2
- Total bathrooms:2
- Full bathrooms:2
- Living area:880 sq. ft.
Heating and cooling
- Cooling:Evaporative Cooling, Wall/Window Unit(s)
- Heating:Central
Structure and exterior
- Building area:880 sq. ft.
Finances and disclosures
- Price:$59,999
- Price per sq. ft.:$68.18
New listings near 725 W Thornton Avenue #25
- New
 $635,000Active5 beds 3 baths2,614 sq. ft.
$635,000Active5 beds 3 baths2,614 sq. ft.5862 Parkside, Hemet, CA 92545
MLS# CRCV26005062Listed by: DYNASTY REAL ESTATE - New
 $460,000Active4 beds 2 baths1,532 sq. ft.
$460,000Active4 beds 2 baths1,532 sq. ft.1066 Gloria, Hemet, CA 92545
MLS# CRCV26005291Listed by: AMERIPRIDE PROPERTIES - New
 $399,000Active3 beds 2 baths1,414 sq. ft.
$399,000Active3 beds 2 baths1,414 sq. ft.775 Sonrisa, Hemet, CA 92543
MLS# CRIV26004839Listed by: THE MORTGAGE PROS FUNDING, INC - New
 $255,000Active2 beds 2 baths1,512 sq. ft.
$255,000Active2 beds 2 baths1,512 sq. ft.1348 Jasmine, Hemet, CA 92545
MLS# CRSW26004851Listed by: THE NAT GENIS TEAM, INC.  $499,999Pending2 beds 2 baths1,128 sq. ft.
$499,999Pending2 beds 2 baths1,128 sq. ft.41329 Gibbel Road, Hemet, CA 92544
MLS# CRSW26005085Listed by: REALTY EXECUTIVES TEMECULA $499,999Pending2 beds 2 baths1,128 sq. ft.
$499,999Pending2 beds 2 baths1,128 sq. ft.41329 Gibbel Road, Hemet, CA 92544
MLS# SW26005085Listed by: REALTY EXECUTIVES TEMECULA- New
 $599,000Active4 beds 2 baths2,140 sq. ft.
$599,000Active4 beds 2 baths2,140 sq. ft.35125 Hobbiton, Hemet, CA 92544
MLS# SW26002308Listed by: COLDWELL BANKER REALTY - Open Sat, 1 to 4pmNew
 $539,000Active5 beds 3 baths3,404 sq. ft.
$539,000Active5 beds 3 baths3,404 sq. ft.581 Suncup Circle, Hemet, CA 92543
MLS# TR26004066Listed by: UNIVERSAL ELITE INC. - Open Sun, 12 to 3pmNew
 $589,950Active3 beds 2 baths1,762 sq. ft.
$589,950Active3 beds 2 baths1,762 sq. ft.310 N Western, Hemet, CA 92543
MLS# IV26003813Listed by: BERKSHIRE HATHAWAY HOMESERVICES CALIFORNIA REALTY - New
 $499,900Active39.95 Acres
$499,900Active39.95 Acres0 Cactus Valley, Hemet, CA 92544
MLS# CRIG26004251Listed by: CENTURY 21 GARLAND
