725 W Thornton #41, Hemet, CA 92543
Local realty services provided by:Better Homes and Gardens Real Estate Royal & Associates
725 W Thornton #41,Hemet, CA 92543
$64,999
- 2 Beds
- 1 Baths
- 720 sq. ft.
- Mobile / Manufactured
- Active
Listed by: jacob tolman
Office: trillion real estate
MLS#:CRSW25254352
Source:CA_BRIDGEMLS
Price summary
- Price:$64,999
- Price per sq. ft.:$90.28
About this home
Welcome to this beautifully updated manufactured home located in the desirable London Spires senior 55+ community. This cozy 2-bedroom, 1.5 bathroom home combines modern upgrades with low-maintenance living-perfect for those seeking comfort and convenience. Step inside to an inviting open floor plan featuring fresh interior paint, new flooring, and abundant natural light. The kitchen has been tastefully remodeled with stylish countertops, updated cabinetry, and newer appliances, making meal prep a breeze. The bathroom has also been refreshed with contemporary fixtures and finishes. Both bedrooms offer generous closet space and peaceful retreats at the end of the day. Outside, enjoy a covered front porch-ideal for relaxing mornings or evening sunsets-and a low-maintenance yard with space for potted plants or seating. Covered parking adds extra convenience. Located in the well-kept and friendly London Spires community, residents enjoy amenities such as a clubhouse, pool, activities, and beautifully maintained grounds. Just minutes from shopping, dining, and medical facilities, this move-in ready home offers an ideal lifestyle for effortless living.
Contact an agent
Home facts
- Listing ID #:CRSW25254352
- Added:3 day(s) ago
- Updated:November 11, 2025 at 04:21 PM
Rooms and interior
- Bedrooms:2
- Total bathrooms:1
- Full bathrooms:1
- Living area:720 sq. ft.
Heating and cooling
- Cooling:Wall/Window Unit(s)
- Heating:Central
Structure and exterior
- Building area:720 sq. ft.
Finances and disclosures
- Price:$64,999
- Price per sq. ft.:$90.28
New listings near 725 W Thornton #41
- New
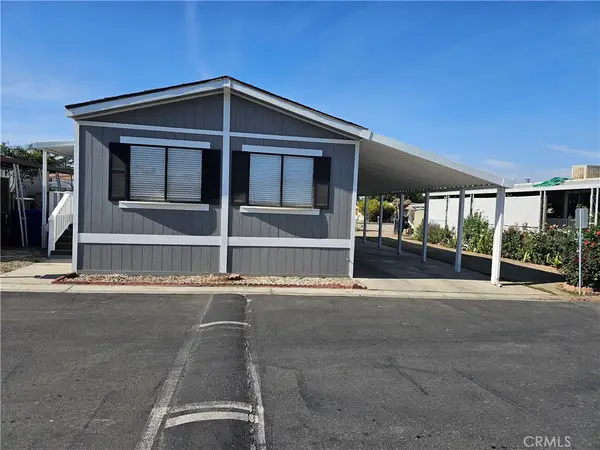 $107,000Active2 beds 2 baths1,344 sq. ft.
$107,000Active2 beds 2 baths1,344 sq. ft.530 W Devonshire #72, Hemet, CA 92543
MLS# SW25257700Listed by: CASTLE REALTORS, PC - New
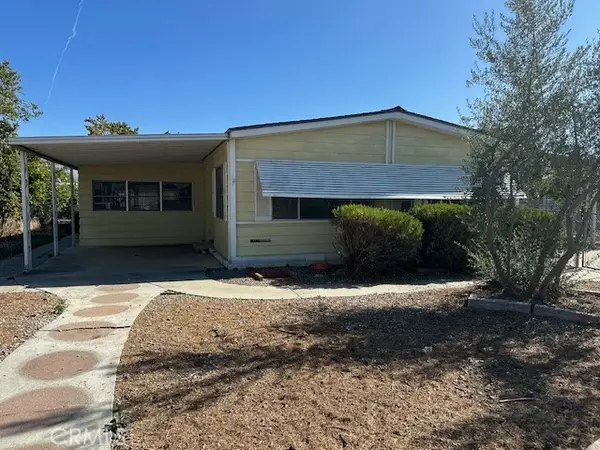 $239,900Active2 beds 2 baths1,468 sq. ft.
$239,900Active2 beds 2 baths1,468 sq. ft.26158 Chelsea Way, Hemet, CA 92544
MLS# CRSW25257754Listed by: CENTURY 21 MASTERS - New
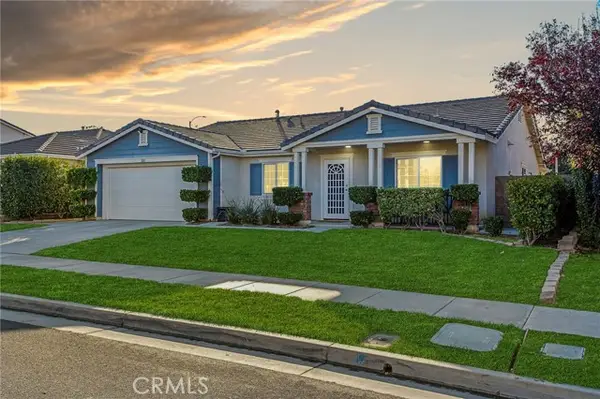 $505,000Active4 beds 2 baths1,951 sq. ft.
$505,000Active4 beds 2 baths1,951 sq. ft.3211 Bellwood, Hemet, CA 92543
MLS# CRSW25252689Listed by: REAL BROKERAGE TECHNOLOGIES - New
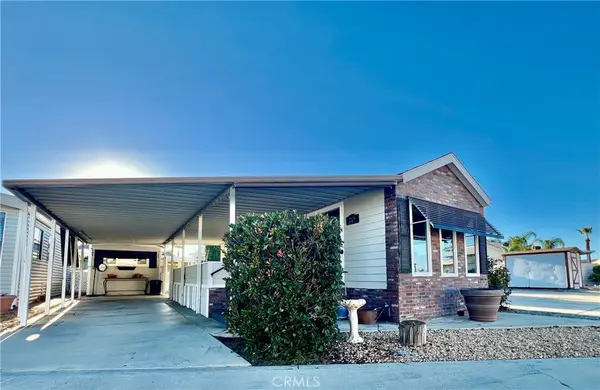 $115,000Active1 beds 1 baths400 sq. ft.
$115,000Active1 beds 1 baths400 sq. ft.1295 S Cawston Avenue #249, Hemet, CA 92545
MLS# SW25257280Listed by: FEIGEN REALTY GROUP - New
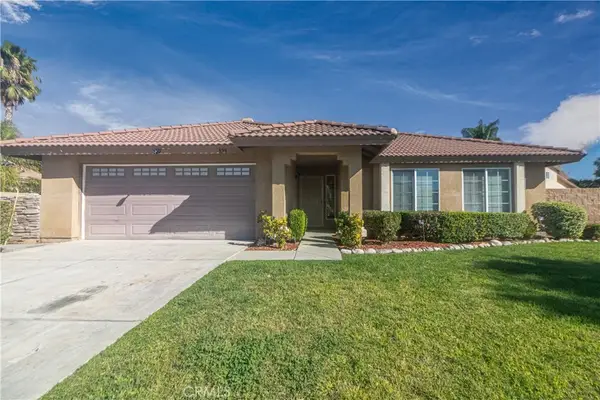 $455,000Active3 beds 2 baths1,543 sq. ft.
$455,000Active3 beds 2 baths1,543 sq. ft.828 Coramdeo Court, Hemet, CA 92543
MLS# IV25255009Listed by: REALTY MASTERS & ASSOCIATES - New
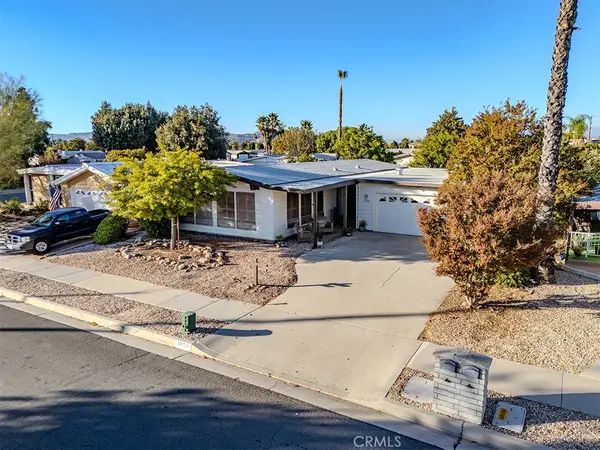 $269,000Active3 beds 2 baths1,560 sq. ft.
$269,000Active3 beds 2 baths1,560 sq. ft.2662 Silver Oak, Hemet, CA 92545
MLS# IV25256801Listed by: EXP REALTY OF SOUTHERN CALIFORNIA INC. - New
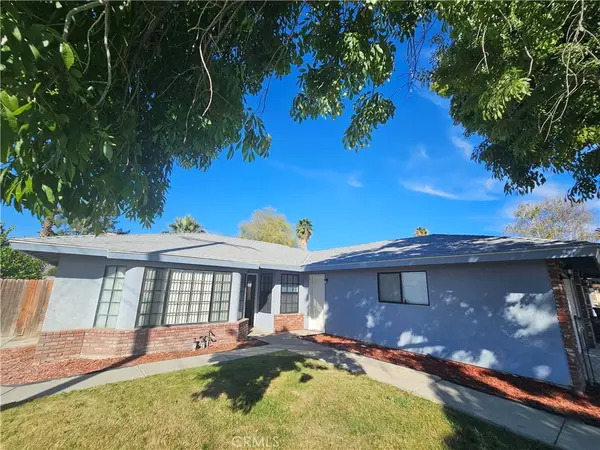 $399,900Active3 beds 2 baths1,585 sq. ft.
$399,900Active3 beds 2 baths1,585 sq. ft.42012 Shadow, Hemet, CA 92544
MLS# OC25252498Listed by: MAINSTAY BROKERAGE INC. - New
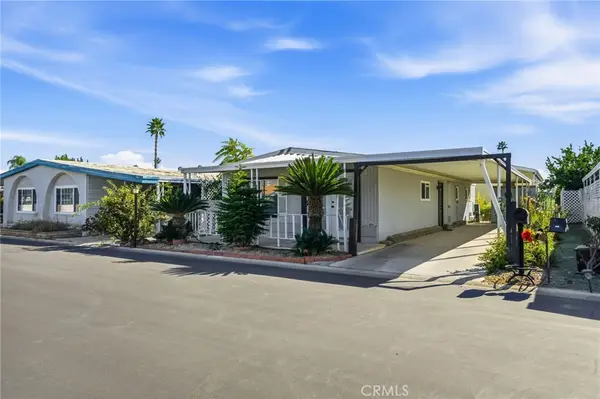 $55,000Active2 beds 2 baths1,000 sq. ft.
$55,000Active2 beds 2 baths1,000 sq. ft.601 N Kirby, Hemet, CA 92545
MLS# SW25256731Listed by: EXP REALTY OF SOUTHERN CALIFORNIA, INC. - New
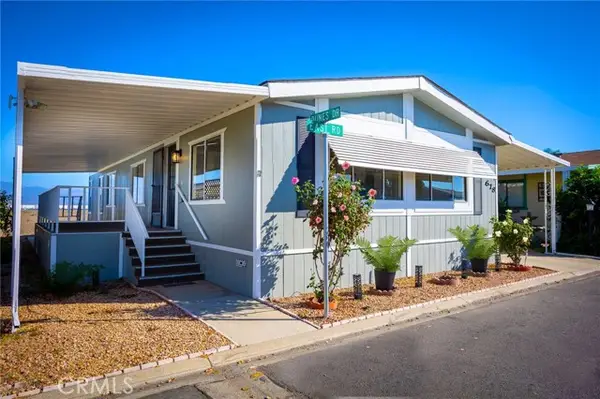 $68,500Active2 beds 2 baths1,344 sq. ft.
$68,500Active2 beds 2 baths1,344 sq. ft.5001 W Florida #618, Hemet, CA 92545
MLS# CRPW25256537Listed by: HOLLYWOOD STARS REALTY - New
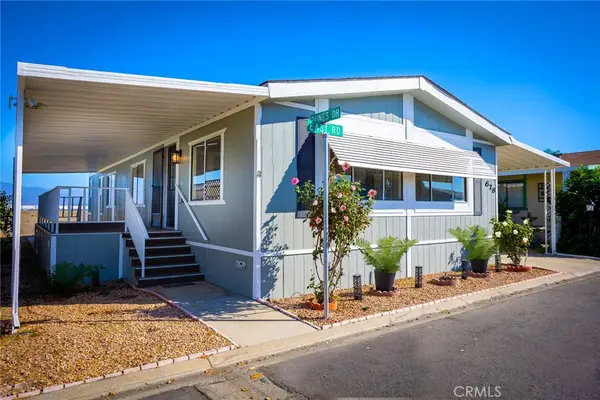 $68,500Active2 beds 2 baths1,344 sq. ft.
$68,500Active2 beds 2 baths1,344 sq. ft.5001 W Florida #618, Hemet, CA 92545
MLS# PW25256537Listed by: HOLLYWOOD STARS REALTY
