725 W Thornton Ave #69, Hemet, CA 92543
Local realty services provided by:Better Homes and Gardens Real Estate Reliance Partners
725 W Thornton Ave #69,Hemet, CA 92543
$55,000
- 2 Beds
- 2 Baths
- 1,152 sq. ft.
- Mobile / Manufactured
- Active
Listed by: michele willerford
Office: feigen realty group
MLS#:CRSW25131507
Source:CAMAXMLS
Price summary
- Price:$55,000
- Price per sq. ft.:$47.74
About this home
PRICED REDUCED! Desired London Spires MH Estates 55+ Senior Community Management Approval Required. Great Location & Curb Appeal Short Walk To The Clubhouse. Featuring Handicap Ramp To The Front Door For Easy Access. Covered Carport With Room For Two Cars And Access To The Side Door For Easy Loading And Unloading. Manufactured Home Golden West Espirit 1972 2 Bedrooms 2 Bathrooms Approx 1152 Sq Ft. Large Living Room With Evaporative Cooler & Dining Room With Built-In Hutch. Kitchen With Natural Gas Cook Top, Double Oven, Dishwasher, Garbage Disposal & Washer & Dryer Included. Separate Family Room Or Den Currently Used As An Office. Master Bedroom With Ceiling Fan, Mirrored Wardrobe Closet Doors And Wall Window A/C Unit. Master Bathroom has A Step-In Shower Stall & Vanity Sink. Guest Bedroom Has Walk-In Closet. Guest Bathroom Has Shower/Tub Combo And Vanity Sink. London Spires Offers Several Amenities & Activities To Choose From Including A Clubhouse, Pool & Spa, Exercise Room, Library, Billiards & BBQ Area Great Area To Gather With Family, Friends & Neighbors! Low Land Lease Base Of $687.00 X Month And Metered Utilities Water, Sewer & Trash. Retirement At It's Finest!
Contact an agent
Home facts
- Listing ID #:CRSW25131507
- Added:165 day(s) ago
- Updated:November 26, 2025 at 02:41 PM
Rooms and interior
- Bedrooms:2
- Total bathrooms:2
- Full bathrooms:2
- Living area:1,152 sq. ft.
Heating and cooling
- Cooling:Evaporative Cooling, Wall/Window Unit(s)
- Heating:Central
Structure and exterior
- Roof:Composition
- Building area:1,152 sq. ft.
Finances and disclosures
- Price:$55,000
- Price per sq. ft.:$47.74
New listings near 725 W Thornton Ave #69
- New
 $76,500Active2 beds 2 baths1,246 sq. ft.
$76,500Active2 beds 2 baths1,246 sq. ft.32600 State Highway 74, Hemet, CA 92545
MLS# CRSW25266476Listed by: MARIN REALTY GROUP - Open Sat, 12 to 2pmNew
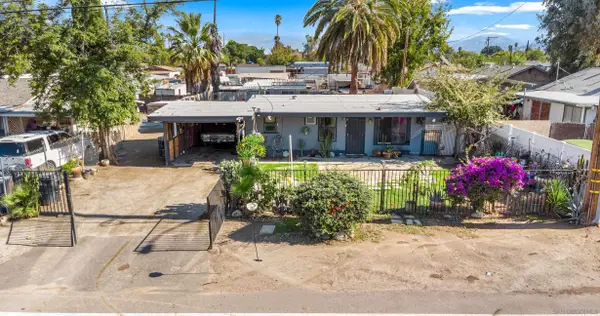 $299,999Active2 beds 1 baths944 sq. ft.
$299,999Active2 beds 1 baths944 sq. ft.26802 Girard St, Hemet, CA 92544
MLS# 250044675Listed by: EXP REALTY OF CALIFORNIA, INC. - New
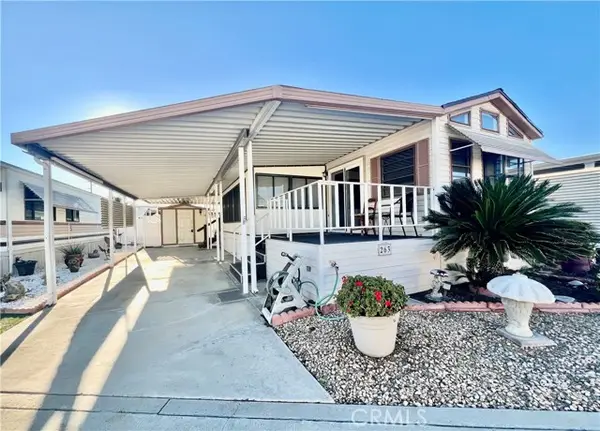 $129,900Active1 beds 1 baths600 sq. ft.
$129,900Active1 beds 1 baths600 sq. ft.1295 S Cawston #263, Hemet, CA 92545
MLS# CRSW25265482Listed by: FEIGEN REALTY GROUP - New
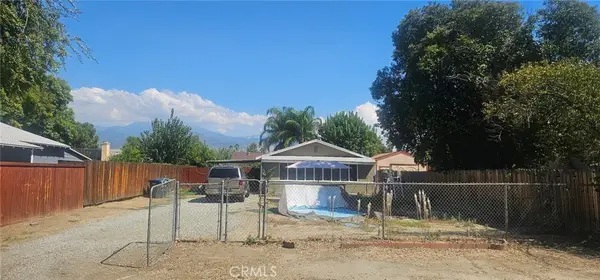 $539,000Active-- beds -- baths1,492 sq. ft.
$539,000Active-- beds -- baths1,492 sq. ft.338 N Hemet, Hemet, CA 92544
MLS# IG25255014Listed by: RIVER WALK REALTY - New
 $499,900Active3 beds 2 baths1,582 sq. ft.
$499,900Active3 beds 2 baths1,582 sq. ft.236 Jam, Hemet, CA 92544
MLS# CRCV25264919Listed by: CENTURY 21 EXPERIENCE - New
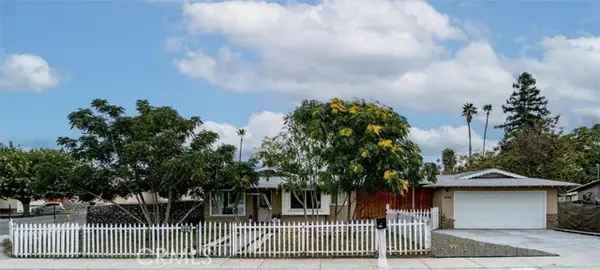 $439,900Active4 beds 2 baths1,376 sq. ft.
$439,900Active4 beds 2 baths1,376 sq. ft.498 Monte Vista, Hemet, CA 92544
MLS# CRSW25265334Listed by: CENTURY 21 MASTERS - New
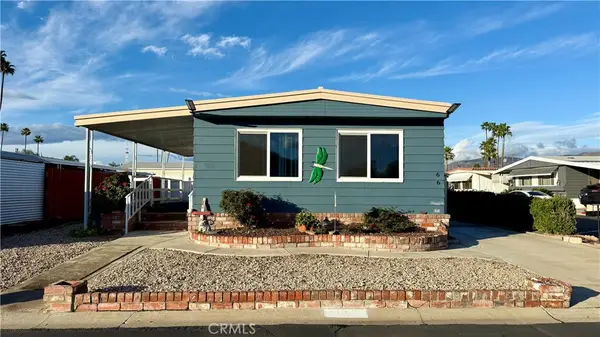 $65,000Active2 beds 2 baths800 sq. ft.
$65,000Active2 beds 2 baths800 sq. ft.601 N Kirby #66, Hemet, CA 92545
MLS# CRSW25263638Listed by: CENTURY 21 MASTERS - New
 $58,900Active0.05 Acres
$58,900Active0.05 Acres1295 S Cawston Avenue, Hemet, CA 92545
MLS# CRSW25265125Listed by: ALLISON JAMES ESTATES & HOMES - New
 $439,900Active4 beds 2 baths1,376 sq. ft.
$439,900Active4 beds 2 baths1,376 sq. ft.498 Monte Vista, Hemet, CA 92544
MLS# SW25265334Listed by: CENTURY 21 MASTERS - New
 $65,000Active2 beds 2 baths800 sq. ft.
$65,000Active2 beds 2 baths800 sq. ft.601 N Kirby #66, Hemet, CA 92545
MLS# SW25263638Listed by: CENTURY 21 MASTERS
