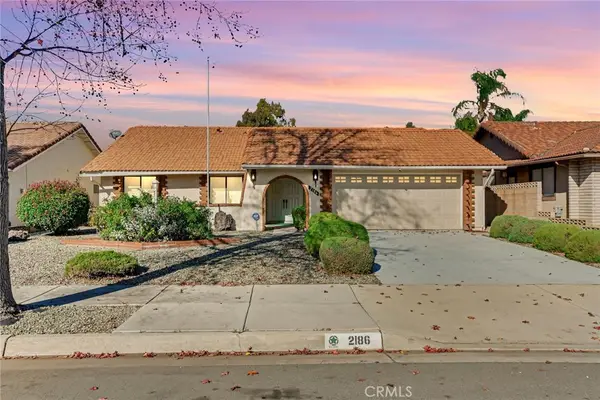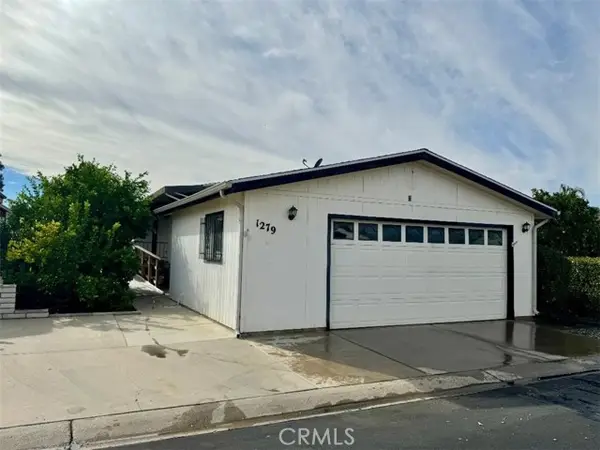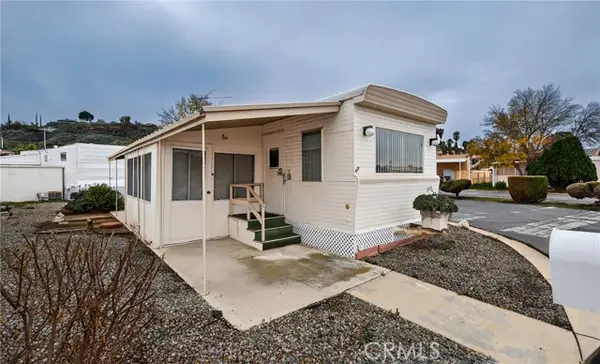8295 Carnoustie Avenue, Hemet, CA 92545
Local realty services provided by:Better Homes and Gardens Real Estate Town Center
8295 Carnoustie Avenue,Hemet, CA 92545
$379,999
- 2 Beds
- 2 Baths
- 1,547 sq. ft.
- Single family
- Active
Listed by: erica simmons-evans
Office: simmons evans realty
MLS#:SW25185279
Source:CRMLS
Price summary
- Price:$379,999
- Price per sq. ft.:$245.64
- Monthly HOA dues:$232
About this home
Welcome to this highly sought after prestigious Active 55+ golf course community in Four Seasons! Location, Location, Location! This beautiful home is the desired Legends Model II with open floor plan and breathtaking golf course views! This is a turnkey move in ready home that features 2 bedrooms, 2 baths, Den that can also be used as a 3rd bedroom, and a 2-car attached garage. Large primary suite has a nice en-suite and large walk-in closet. The Spacious open kitchen has plenty of cabinet and countertop space, large center island, beautiful backsplash, and dining area with view of patio. The lovely patio has a quaint seating area with pergola and a relaxing environment perfect for entertaining guests. Experience living in an active community with amenities to include a pool/spa, fitness center, golf course, tennis/pickleball courts, movie theater, arts & craft room, library, game room, computer room, Bistro, BBQ area activities and entertainment. A must See!
Contact an agent
Home facts
- Year built:2005
- Listing ID #:SW25185279
- Added:141 day(s) ago
- Updated:January 10, 2026 at 12:28 PM
Rooms and interior
- Bedrooms:2
- Total bathrooms:2
- Full bathrooms:2
- Living area:1,547 sq. ft.
Heating and cooling
- Cooling:Central Air
- Heating:Central, Fireplaces
Structure and exterior
- Roof:Tile
- Year built:2005
- Building area:1,547 sq. ft.
- Lot area:0.08 Acres
Utilities
- Water:Public
- Sewer:Public Sewer
Finances and disclosures
- Price:$379,999
- Price per sq. ft.:$245.64
New listings near 8295 Carnoustie Avenue
- New
 $70,000Active2 beds 2 baths1,440 sq. ft.
$70,000Active2 beds 2 baths1,440 sq. ft.5001 W Florida #763, Hemet, CA 92545
MLS# CV26006031Listed by: KW VISION - New
 $70,000Active2 beds 2 baths1,368 sq. ft.
$70,000Active2 beds 2 baths1,368 sq. ft.601 N Kirby, Hemet, CA 92545
MLS# OC26004906Listed by: HOMESMART, EVERGREEN REALTY - New
 $579,000Active5 beds 3 baths2,851 sq. ft.
$579,000Active5 beds 3 baths2,851 sq. ft.25047 Brazos Court, Hemet, CA 92544
MLS# PW25257024Listed by: BEST TEAM REAL ESTATE GROUP - New
 $538,500Active3 beds 3 baths2,180 sq. ft.
$538,500Active3 beds 3 baths2,180 sq. ft.474 Mistyblue Court, Hemet, CA 92543
MLS# SW26003086Listed by: COLDWELL BANKER ASSOC.BRKR-MUR - New
 $359,000Active3 beds 2 baths1,612 sq. ft.
$359,000Active3 beds 2 baths1,612 sq. ft.2186 Redwood, Hemet, CA 92545
MLS# SW26004777Listed by: FEIGEN REALTY GROUP - New
 $99,000Active0 Acres
$99,000Active0 Acres0 Rossi, Hemet, CA 92544
MLS# SW26005805Listed by: LUSPIAN REALTY - New
 $314,990Active2 beds 2 baths1,216 sq. ft.
$314,990Active2 beds 2 baths1,216 sq. ft.2715 Fruitvale, Hemet, CA 92545
MLS# CV26005921Listed by: GOOD LIFE REALTORS - New
 $429,000Active3 beds 2 baths1,342 sq. ft.
$429,000Active3 beds 2 baths1,342 sq. ft.25420 Stephvon, Hemet, CA 92544
MLS# SW26005635Listed by: CENTURY 21 MASTERS - Open Fri, 10am to 12pmNew
 $220,000Active2 beds 2 baths1,440 sq. ft.
$220,000Active2 beds 2 baths1,440 sq. ft.1279 Sorrel Drive, Hemet, CA 92545
MLS# SW25282515Listed by: MOGUL REAL ESTATE - New
 $22,000Active1 beds 1 baths400 sq. ft.
$22,000Active1 beds 1 baths400 sq. ft.44725 Florida Avenue #56, Hemet, CA 92544
MLS# SW26003982Listed by: COLDWELL BANKER KIVETT-TEETERS
