11 Bonny Doone, Hercules, CA 94547
Local realty services provided by:Better Homes and Gardens Real Estate Reliance Partners
Listed by: ted chen408-316-5571
Office: redfin
MLS#:41113748
Source:CAMAXMLS
Price summary
- Price:$688,000
- Price per sq. ft.:$438.22
- Monthly HOA dues:$370
About this home
Welcome to this stunning townhome in the desirable Village Parkway Community of Hercules. This inviting two-story residence features vaulted ceilings, a designer color palette, and abundant natural light throughout. The spacious floor plan includes a formal living and dining area ideal for entertaining and everyday comfort. The modern kitchen is updated with quartz stone countertops and all major appliances. Wood flooring was installed in 2017, adding warmth and elegance to the home. A convenient inside laundry, a hallway white cabinet for extra storage, and an attached oversized two-car garage provide functionality and convenience. The garage is further upgraded with LED lighting, a MyQ-compatible opener, and an updated insulated garage door. Upstairs offers three full-size bedrooms, two and a half updated bathrooms, and a loft with an office area perfect for a peaceful and productive workspace. Outside, the rear and side yards have been concreted for easy access, with dedicated gardening space and a working drip sprinkler system. Additional upgrades include central AC for year-round comfort. The community is just a short stroll to public transportation, shopping, banks, and scenic walking and biking paths.
Contact an agent
Home facts
- Year built:1990
- Listing ID #:41113748
- Added:47 day(s) ago
- Updated:November 26, 2025 at 02:41 PM
Rooms and interior
- Bedrooms:3
- Total bathrooms:3
- Full bathrooms:2
- Living area:1,570 sq. ft.
Heating and cooling
- Cooling:Central Air
- Heating:Forced Air
Structure and exterior
- Year built:1990
- Building area:1,570 sq. ft.
- Lot area:0.08 Acres
Utilities
- Water:Public
Finances and disclosures
- Price:$688,000
- Price per sq. ft.:$438.22
New listings near 11 Bonny Doone
- New
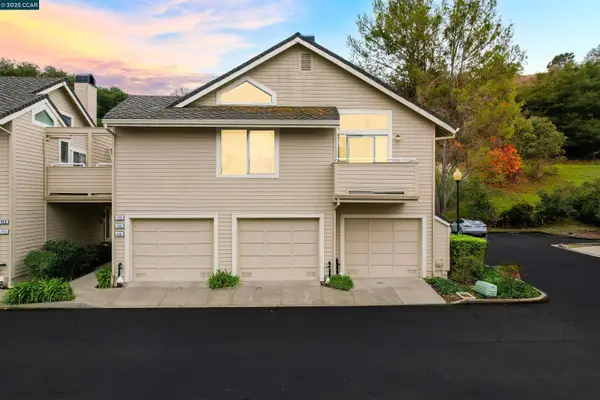 $388,000Active1 beds 1 baths812 sq. ft.
$388,000Active1 beds 1 baths812 sq. ft.408 Lighthouse Ct, Hercules, CA 94547
MLS# 41117896Listed by: RE/MAX ACCORD - New
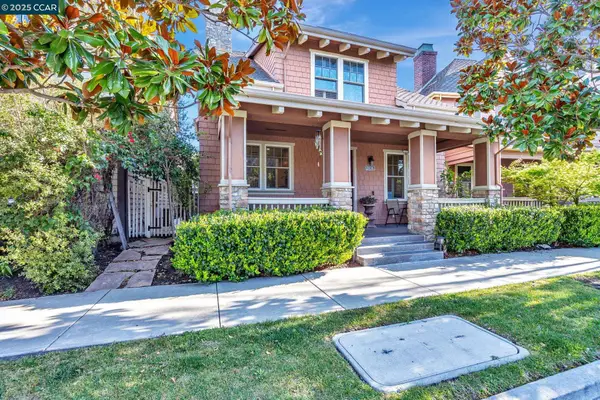 $848,000Active4 beds 3 baths2,006 sq. ft.
$848,000Active4 beds 3 baths2,006 sq. ft.2036 Serra Ln, Hercules, CA 94547
MLS# 41117786Listed by: CENTURY21 MASTERS - New
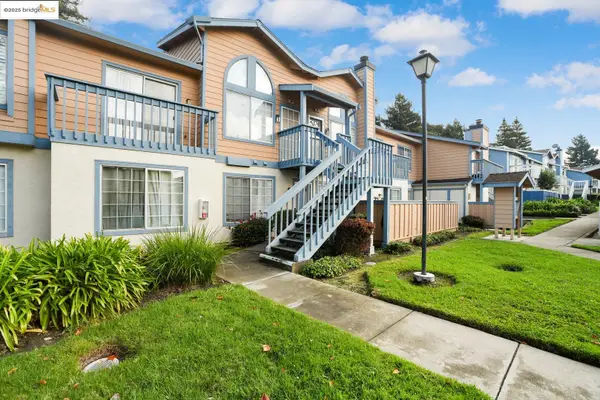 $359,000Active1 beds 1 baths688 sq. ft.
$359,000Active1 beds 1 baths688 sq. ft.44 Glenwood, Hercules, CA 94547
MLS# 41117708Listed by: COMPASS - New
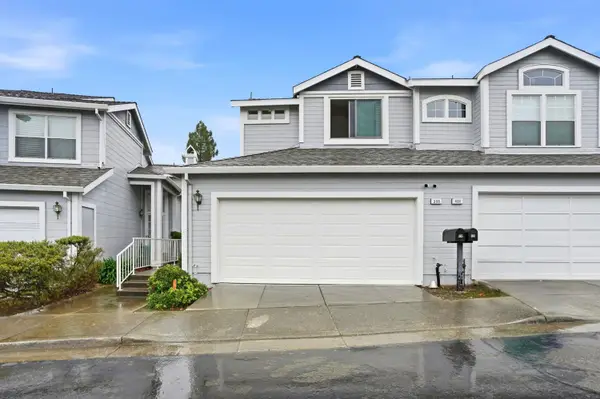 $550,000Active2 beds 3 baths1,523 sq. ft.
$550,000Active2 beds 3 baths1,523 sq. ft.398 N Wildwood, Hercules, CA 94547
MLS# 225144652Listed by: EXP REALTY OF CALIFORNIA INC.  $688,000Active3 beds 3 baths1,570 sq. ft.
$688,000Active3 beds 3 baths1,570 sq. ft.287 Scotts Valley, Hercules, CA 94547
MLS# 425086705Listed by: FIFTY HILLS REAL ESTATE- Open Fri, 11am to 4pm
 $899,490Pending4 beds 3 baths1,891 sq. ft.
$899,490Pending4 beds 3 baths1,891 sq. ft.307 Skelly, Hercules, CA 94547
MLS# 225144146Listed by: D R HORTON AMERICA'S BUILDER  $489,999Active2 beds 2 baths1,134 sq. ft.
$489,999Active2 beds 2 baths1,134 sq. ft.303 Atlas Dr #7, Hercules, CA 94547
MLS# 41117485Listed by: RE/MAX REGENCY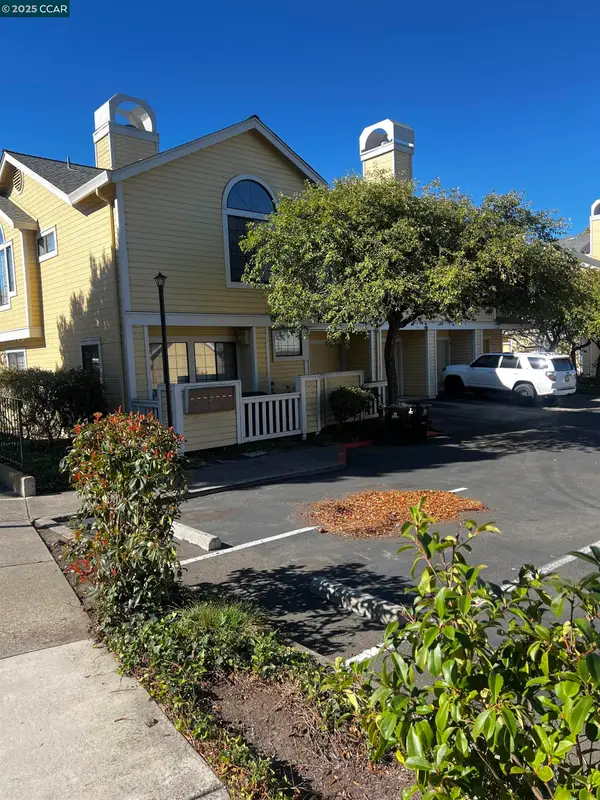 $420,000Active2 beds 2 baths1,011 sq. ft.
$420,000Active2 beds 2 baths1,011 sq. ft.309 Devonwood, Hercules, CA 94547
MLS# 41117322Listed by: BONITA HILLS REAL ESTATE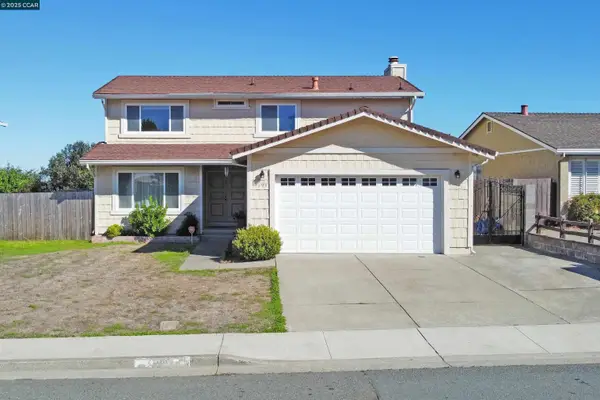 $820,000Active4 beds 3 baths1,905 sq. ft.
$820,000Active4 beds 3 baths1,905 sq. ft.199 Starling Way, Hercules, CA 94547
MLS# 41116631Listed by: COLDWELL BANKER BARTELS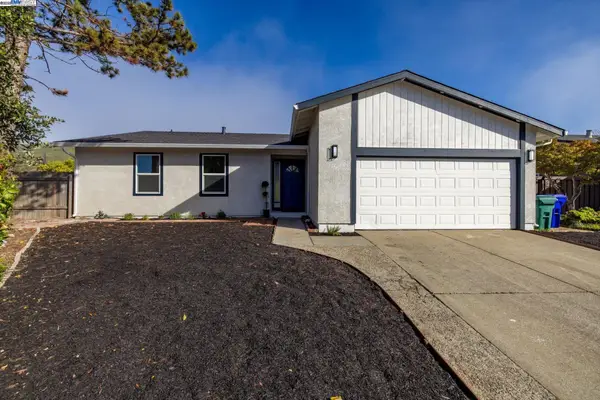 $788,000Active3 beds 2 baths1,439 sq. ft.
$788,000Active3 beds 2 baths1,439 sq. ft.109 Bellflower Ct, Hercules, CA 94547
MLS# 41117308Listed by: BRIVIO REALTY
