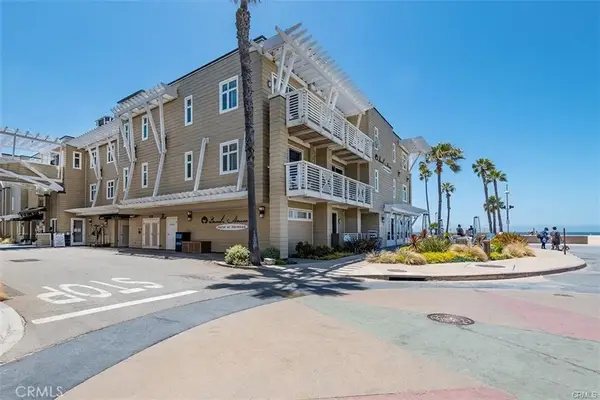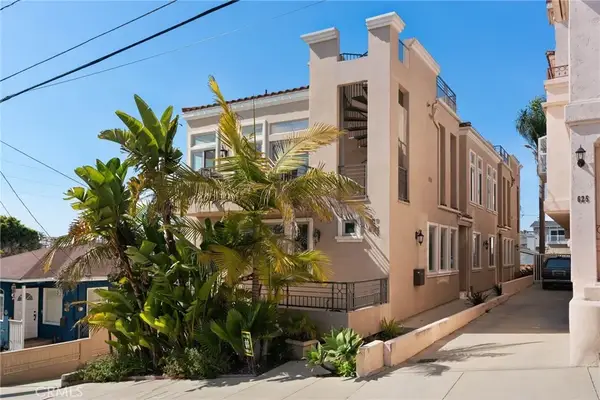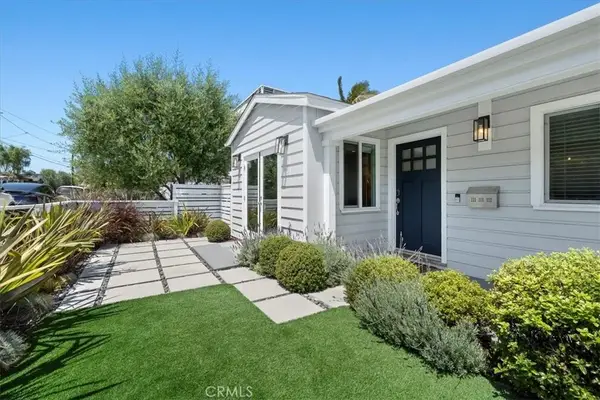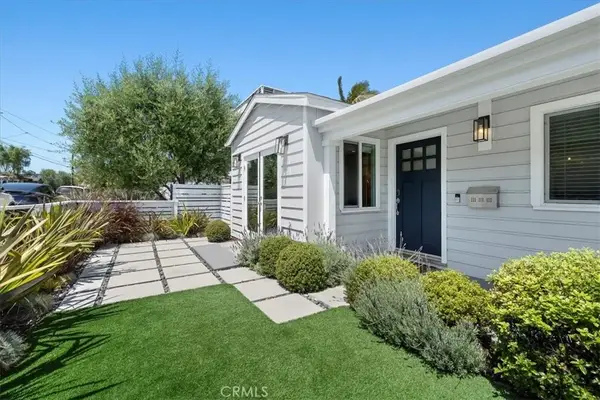1137 9th Street, Hermosa Beach, CA 90254
Local realty services provided by:Better Homes and Gardens Real Estate Napolitano & Associates
Listed by:darren pujalet
Office:estate properties
MLS#:SB25082826
Source:San Diego MLS via CRMLS
Price summary
- Price:$4,670,000
- Price per sq. ft.:$1,048.03
About this home
Wake up to soft ocean breezes drifting through your home as the day unfolds. A 28-foot Fleetwood sliding glass wall opens entirely to your private backyard, creating a seamless indoor-outdoor environment ideal for entertaining. The glass wall continues as a sliding window that pockets away, transforming into a countertop bar that connects your kitchen directly to the built-in grilling station outsideperfect for effortless gatherings and sunset dinners with friends. Inside, a 10-foot Arabescato Belgia marble island anchors a chefs kitchen equipped with a 48-inch Wolf range, Sub-Zero refrigeration, and custom cabinetry, blending functionality with refined design. The open-concept layout flows beneath 10-foot ceilings with sand-blasted Douglas fir beams, complemented by wide-plank white oak floors and designer lighting throughout. Upstairs, the primary suite features a 12-foot glass wall that opens to peekaboo ocean breezes, while the spa-inspired bath offers a freestanding soaking tub, a glass walk-in shower with a bench and sky light, and dual walk-in closets ready for your personal touch. Each bedroom includes its own en-suite bath and either a built-in or walk-in closet, providing comfort and privacy for family and guests. Modern living is made seamless with smart home features including WiFi access points on every floor, a Ring security system, Nest climate control, and Cat6 wiring throughout for blazing internet speeds. Solar panels paired with a Tesla battery pack provide energy efficiency, while a 2-car garage with a 40-amp EV charger ensures practicality meets lifesty
Contact an agent
Home facts
- Year built:2025
- Listing ID #:SB25082826
- Added:66 day(s) ago
- Updated:September 30, 2025 at 01:59 PM
Rooms and interior
- Bedrooms:5
- Total bathrooms:6
- Full bathrooms:5
- Half bathrooms:1
- Living area:4,456 sq. ft.
Heating and cooling
- Cooling:Central Forced Air
Structure and exterior
- Year built:2025
- Building area:4,456 sq. ft.
Utilities
- Water:Public
- Sewer:Public Sewer
Finances and disclosures
- Price:$4,670,000
- Price per sq. ft.:$1,048.03
New listings near 1137 9th Street
- New
 $3,190,000Active4 beds 5 baths2,831 sq. ft.
$3,190,000Active4 beds 5 baths2,831 sq. ft.705 2nd Street, Hermosa Beach, CA 90254
MLS# SB25224041Listed by: ESTATE PROPERTIES - New
 $850,000Active1 beds 1 baths440 sq. ft.
$850,000Active1 beds 1 baths440 sq. ft.1300 The Strand #333, Hermosa Beach, CA 90254
MLS# SB25222804Listed by: STRAND HILL PROPERTIES - New
 $850,000Active1 beds 1 baths440 sq. ft.
$850,000Active1 beds 1 baths440 sq. ft.1300 The Strand #333, Hermosa Beach, CA 90254
MLS# SB25222804Listed by: STRAND HILL PROPERTIES - New
 $1,750,000Active2 beds -- baths968 sq. ft.
$1,750,000Active2 beds -- baths968 sq. ft.151 Monterey, Hermosa Beach, CA 90254
MLS# CROC25221815Listed by: SEVEN GABLES REAL ESTATE - New
 $1,750,000Active-- beds -- baths968 sq. ft.
$1,750,000Active-- beds -- baths968 sq. ft.151 Monterey, Hermosa Beach, CA 90254
MLS# OC25221815Listed by: SEVEN GABLES REAL ESTATE - New
 $850,000Active1 beds 1 baths
$850,000Active1 beds 1 baths1300 The Strand, Hermosa Beach, CA 90254
MLS# SB25221737Listed by: STRAND HILL PROPERTIES  $2,299,000Active4 beds 4 baths2,190 sq. ft.
$2,299,000Active4 beds 4 baths2,190 sq. ft.619 10th Street, Hermosa Beach, CA 90254
MLS# SB25220955Listed by: PACIFICA PROPERTIES GROUP, INC. $2,450,000Active3 beds 3 baths1,453 sq. ft.
$2,450,000Active3 beds 3 baths1,453 sq. ft.1430 Bonnie Brae, Hermosa Beach, CA 90254
MLS# CRSB25218897Listed by: BAYSIDE $2,450,000Active3 beds 3 baths1,453 sq. ft.
$2,450,000Active3 beds 3 baths1,453 sq. ft.1430 Bonnie Brae, Hermosa Beach, CA 90254
MLS# SB25218897Listed by: BAYSIDE $2,450,000Active2 beds 3 baths
$2,450,000Active2 beds 3 baths1430 Bonnie Brae, Hermosa Beach, CA 90254
MLS# SB25219754Listed by: BAYSIDE
