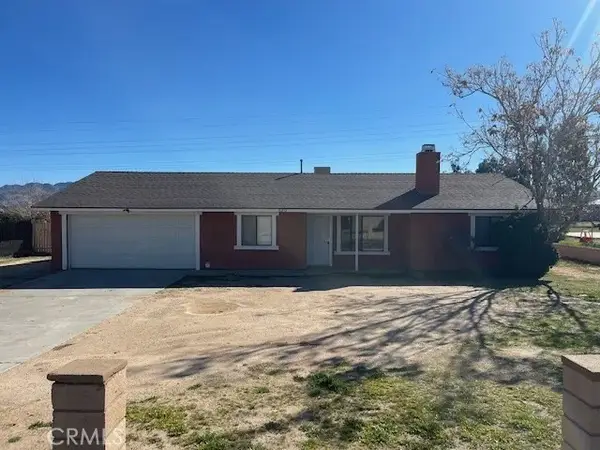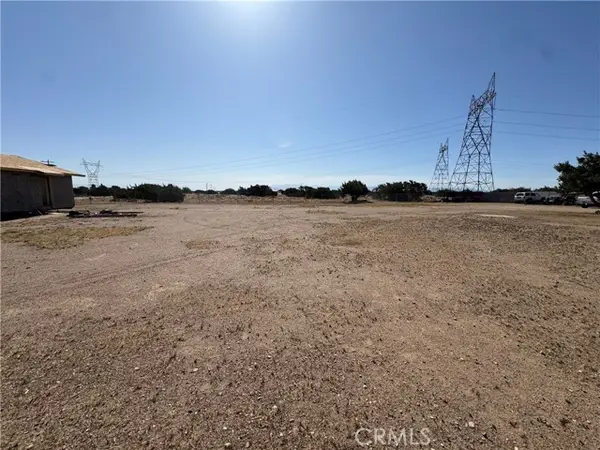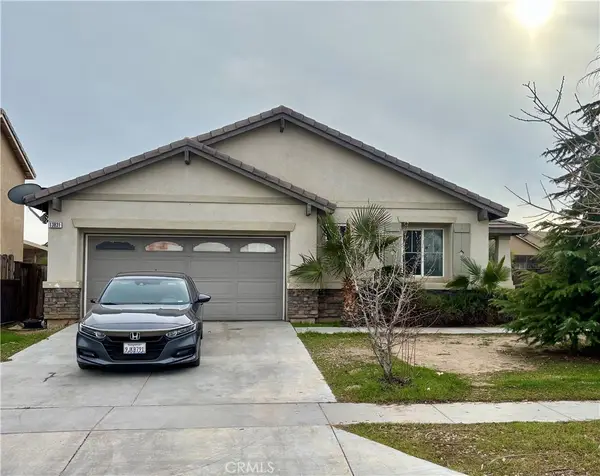11515 Tamarisk Avenue, Hesperia, CA 92345
Local realty services provided by:Better Homes and Gardens Real Estate Royal & Associates
11515 Tamarisk Avenue,Hesperia, CA 92345
$599,000
- 4 Beds
- 3 Baths
- 2,169 sq. ft.
- Single family
- Pending
Listed by: tommy figueroa
Office: dream castle homes
MLS#:CRCV25235820
Source:CA_BRIDGEMLS
Price summary
- Price:$599,000
- Price per sq. ft.:$276.16
About this home
Welcome Home. A beautifully crafted 2024-built home offering modern luxury, comfort, and convenience-all centrally located in one of Hesperia's most desirable neighborhoods. This brand-new residence is ideally situated just minutes from the freeway, local schools, shopping centers, dining, theaters, fishing spots, and Victor Valley College. Step outside and you'll immediately notice the upgraded exterior, featuring a widened driveway, extended walkway to the front door, and brand-new vinyl fencing that adds both privacy and curb appeal. Inside, an expansive open-concept floor plan welcomes you with sleek tile flooring throughout and a warm, contemporary design. The chef's kitchen is a true showstopper, boasting European-style wooden cabinets with a high-gloss lacquer finish, quartz countertops, two culinary sinks, an enormous island with bar seating, stainless steel appliances, and abundant pantry space-perfect for cooking, entertaining, and everyday living. The living area centers around a cozy fireplace adorned with a custom stackstone facade, creating the perfect gathering space for friends and family. Retreat to the spacious master suite with vaulted ceilings, dual vanities, a walk-in closet, and a spa-like custom tiled shower with backsplash and pan. Additional highlights in
Contact an agent
Home facts
- Year built:2024
- Listing ID #:CRCV25235820
- Added:104 day(s) ago
- Updated:January 23, 2026 at 09:01 AM
Rooms and interior
- Bedrooms:4
- Total bathrooms:3
- Full bathrooms:2
- Living area:2,169 sq. ft.
Heating and cooling
- Cooling:Ceiling Fan(s), Central Air
- Heating:Central
Structure and exterior
- Year built:2024
- Building area:2,169 sq. ft.
- Lot area:0.44 Acres
Finances and disclosures
- Price:$599,000
- Price per sq. ft.:$276.16
New listings near 11515 Tamarisk Avenue
- New
 $375,000Active3 beds 2 baths1,215 sq. ft.
$375,000Active3 beds 2 baths1,215 sq. ft.16233 Rodeo, Hesperia, CA 92345
MLS# CV26016040Listed by: WS REALTY, INC. - New
 $375,000Active3 beds 2 baths1,080 sq. ft.
$375,000Active3 beds 2 baths1,080 sq. ft.7773 Kuki, Hesperia, CA 92344
MLS# DW26016135Listed by: CENTURY 21 LOTUS - New
 $499,900Active5 beds 3 baths2,705 sq. ft.
$499,900Active5 beds 3 baths2,705 sq. ft.8424 Hoover Court, Oak Hills, CA 92344
MLS# CV26016181Listed by: RE/MAX TIME REALTY - New
 $499,900Active5 beds 3 baths2,705 sq. ft.
$499,900Active5 beds 3 baths2,705 sq. ft.8424 Hoover Court, Oak Hills, CA 92344
MLS# CV26016181Listed by: RE/MAX TIME REALTY - New
 $649,900Active4 beds 3 baths2,328 sq. ft.
$649,900Active4 beds 3 baths2,328 sq. ft.10466 10th Avenue, Hesperia, CA 92345
MLS# CV26015545Listed by: REALTY ONE GROUP EMPIRE - Open Sat, 12pm to 2amNew
 $165,000Active1.25 Acres
$165,000Active1.25 Acres10717 Muscatel, Hesperia, CA 92344
MLS# CV26013900Listed by: PROSPERITY REAL ESTATE & ASSOC - New
 $599,000Active4 beds 3 baths2,588 sq. ft.
$599,000Active4 beds 3 baths2,588 sq. ft.17454 Buckthorn, Hesperia, CA 92345
MLS# PW26015425Listed by: CENTURY 21 CORNERSTONE - Open Sat, 11am to 3pmNew
 $275,000Active3 beds 2 baths1,000 sq. ft.
$275,000Active3 beds 2 baths1,000 sq. ft.19136 Hinton, Hesperia, CA 92345
MLS# HD26010119Listed by: CENTURY 21 MASTERS - Open Sun, 12:30 to 3:30pmNew
 $449,999Active3 beds 2 baths2,020 sq. ft.
$449,999Active3 beds 2 baths2,020 sq. ft.13831 Coolidge, Oak Hills, CA 92344
MLS# PW26015160Listed by: FIRST AMERICAN TEAM REALTY INC - Open Sat, 12 to 3pmNew
 $415,000Active2 beds 3 baths1,310 sq. ft.
$415,000Active2 beds 3 baths1,310 sq. ft.8949 Camphor, Hesperia, CA 92345
MLS# IG26011885Listed by: KELLER WILLIAMS REALTY
