14271 Rollins Street, Hesperia, CA 92345
Local realty services provided by:Better Homes and Gardens Real Estate Napolitano & Associates
14271 Rollins Street,Hesperia, CA 92345
$525,090
- 4 Beds
- 2 Baths
- 2,193 sq. ft.
- Single family
- Pending
Listed by: todd myatt, karen myatt
Office: century 21 masters
MLS#:SW25154661
Source:San Diego MLS via CRMLS
Price summary
- Price:$525,090
- Price per sq. ft.:$239.44
About this home
NEW CONSTRUCTION! Ready for Immediate Move-in! This new four-bedroom home offers convenient first-floor living. An open-concept floorplan combines the kitchen, dining room and Great Room to easily entertain and multitask. All four bedrooms share a private hallway to the side of the home, including the luxurious owners suite with a spa-inspired bathroom and generous walk-in closet. The Solaire Collection is a new series of single-family homes now selling at the Desert Start masterplan in Hesperia, CA. Nature lovers will enjoy convenient access to endless outdoor recreation on Silverwood Lake, including boating, fishing, camping and multiuse trails. The Hesperia Golf and Country Club features lush greens and legendary holes catering to players of any skill level, and the Hesperia Zoo provides a fun and unique experience for the whole family.
Contact an agent
Home facts
- Year built:2025
- Listing ID #:SW25154661
- Added:158 day(s) ago
- Updated:December 31, 2025 at 07:26 PM
Rooms and interior
- Bedrooms:4
- Total bathrooms:2
- Full bathrooms:2
- Living area:2,193 sq. ft.
Heating and cooling
- Cooling:Central Forced Air
- Heating:Forced Air Unit
Structure and exterior
- Roof:Tile/Clay
- Year built:2025
- Building area:2,193 sq. ft.
Utilities
- Water:Public, Water Connected
- Sewer:Public Sewer, Sewer Connected
Finances and disclosures
- Price:$525,090
- Price per sq. ft.:$239.44
New listings near 14271 Rollins Street
- New
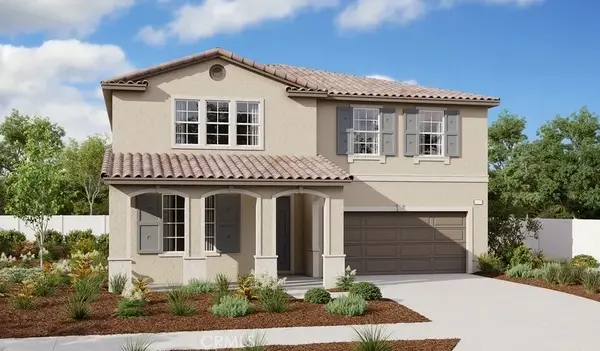 $588,578Active4 beds 3 baths2,650 sq. ft.
$588,578Active4 beds 3 baths2,650 sq. ft.8774 Waltham Avenue, Hesperia, CA 92344
MLS# IG25280142Listed by: RICHMOND AMERICAN HOMES - New
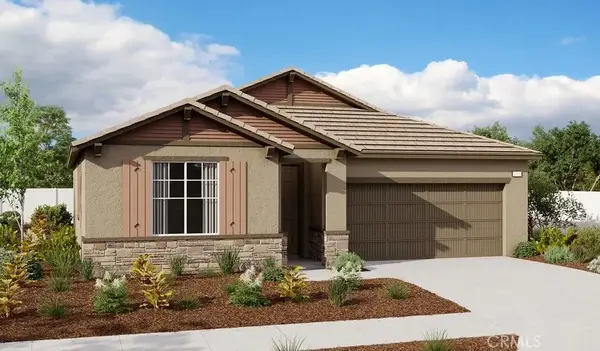 $565,789Active4 beds 3 baths2,080 sq. ft.
$565,789Active4 beds 3 baths2,080 sq. ft.8762 Waltham Avenue, Hesperia, CA 92344
MLS# IG25280146Listed by: RICHMOND AMERICAN HOMES - New
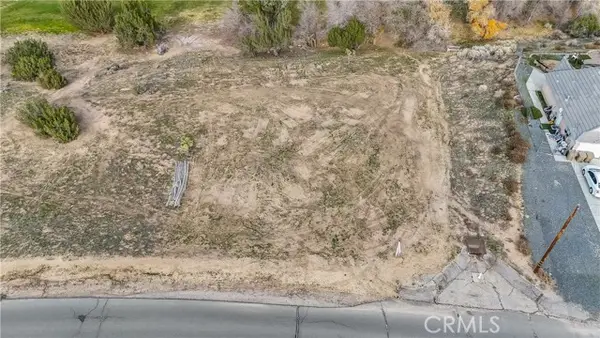 $129,000Active0.41 Acres
$129,000Active0.41 Acres16 Bangor Avenue, Hesperia, CA 92345
MLS# CV25280979Listed by: REALTY ONE GROUP EMPIRE - New
 $1,200,000Active1.77 Acres
$1,200,000Active1.77 Acres406031 Bear Valley Road, Hesperia, CA 92345
MLS# HD25279562Listed by: J.P. & ASSOCIATE - New
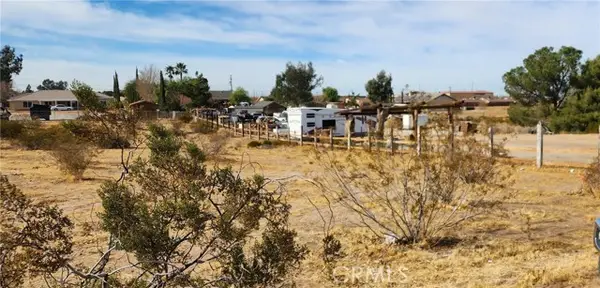 $110,000Active0.72 Acres
$110,000Active0.72 Acres0 Seventh, Hesperia, CA 92345
MLS# HD25280055Listed by: REALTY ONE GROUP EMPIRE - New
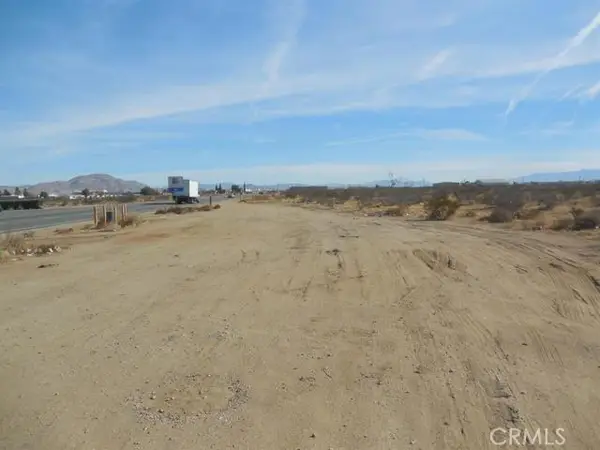 $800,000Active2.15 Acres
$800,000Active2.15 Acres0 air base road/expess way Court, Hesperia, CA 92345
MLS# HD25280801Listed by: UNITED CALIFORNIA REALTY - New
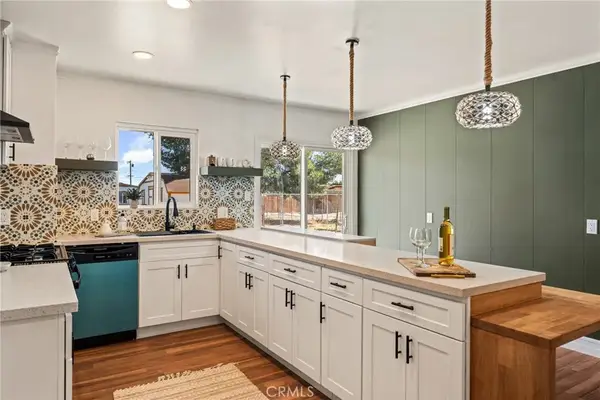 $429,000Active3 beds 2 baths1,116 sq. ft.
$429,000Active3 beds 2 baths1,116 sq. ft.9925 Redwood, Hesperia, CA 92345
MLS# CV25248540Listed by: REALTY MASTERS & ASSOCIATES - New
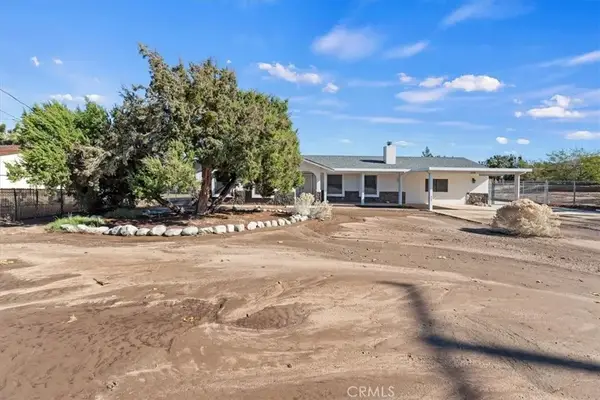 $449,900Active3 beds 2 baths2,350 sq. ft.
$449,900Active3 beds 2 baths2,350 sq. ft.7519 Kenyon, Hesperia, CA 92345
MLS# SW25281672Listed by: BHHS RANCH & COAST REAL ESTATE - New
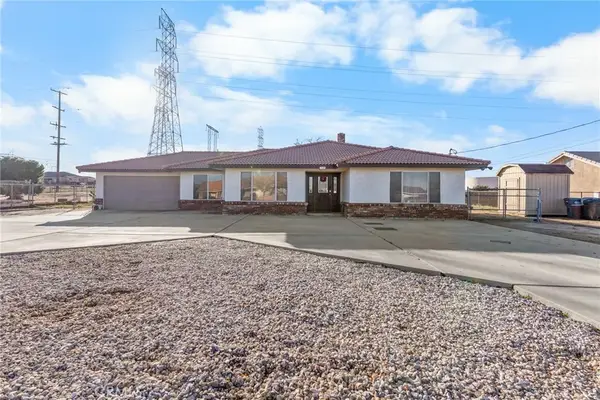 $419,500Active2 beds 2 baths1,479 sq. ft.
$419,500Active2 beds 2 baths1,479 sq. ft.7148 Kingsley, Hesperia, CA 92345
MLS# HD25281602Listed by: KELLER WILLIAMS VICTOR VALLEY - New
 $536,800Active4 beds 3 baths2,136 sq. ft.
$536,800Active4 beds 3 baths2,136 sq. ft.15648 Halinor, Hesperia, CA 92345
MLS# HD25281500Listed by: KEN PARKER, BROKER
