15154 Orange Street, Hesperia, CA 92345
Local realty services provided by:Better Homes and Gardens Real Estate Reliance Partners
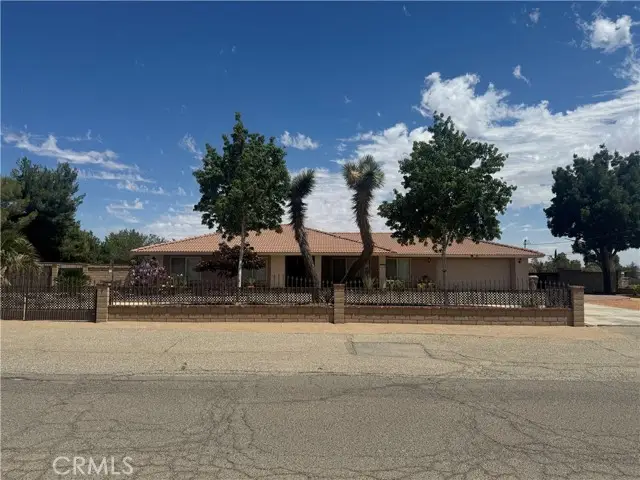
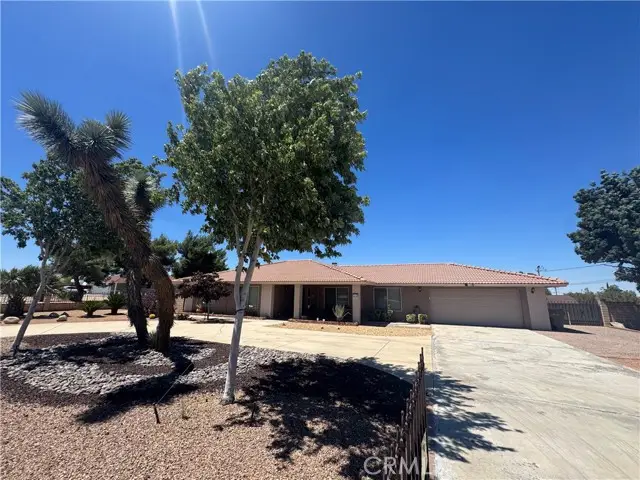

15154 Orange Street,Hesperia, CA 92345
$520,000
- 3 Beds
- 2 Baths
- 1,895 sq. ft.
- Single family
- Active
Listed by:sara griffin
Office:the associates realty group
MLS#:CRCV25137148
Source:CAMAXMLS
Price summary
- Price:$520,000
- Price per sq. ft.:$274.41
About this home
Beautiful and meticulous home with drought resistant front and back yards. Security fence surrounds the property with pull through R.V. Parking. Step through the foyer into an open large floorplan with decorative tile flooring, high ceilings, a formal living room with mountain views, forma dining room, large family room with brick fireplace and wood flooring, and french doors. The custom kitchen is open to the family room with wooden cabinetry, tile counters, stainless steel appliances, and tons of storage. There is a nook area next to the kitchen and interior laundry room. There are 3 huge bedrooms, spacious closets. The Primary bedroom is extremely spacious with an ensuite upgraded restroom with custom wooden cabinetry, granite counter tops, decorative sinks, and walk-in closet with decorative tile. The hallway bathroom is also upgraded with new vanity and shower. The exterior is offers a clean, water efficient lot with drip systems, several garden areas, a sparkling pool, sheds, separate fenced off area for an ADU or separate home, and a large pull-through R.V. parking area. Home is clean and move-in ready.
Contact an agent
Home facts
- Year built:1989
- Listing Id #:CRCV25137148
- Added:44 day(s) ago
- Updated:August 14, 2025 at 05:06 PM
Rooms and interior
- Bedrooms:3
- Total bathrooms:2
- Full bathrooms:2
- Living area:1,895 sq. ft.
Heating and cooling
- Cooling:Ceiling Fan(s), Central Air
- Heating:Central, Fireplace(s), Wood Stove
Structure and exterior
- Year built:1989
- Building area:1,895 sq. ft.
- Lot area:1.01 Acres
Utilities
- Water:Public
Finances and disclosures
- Price:$520,000
- Price per sq. ft.:$274.41
New listings near 15154 Orange Street
- New
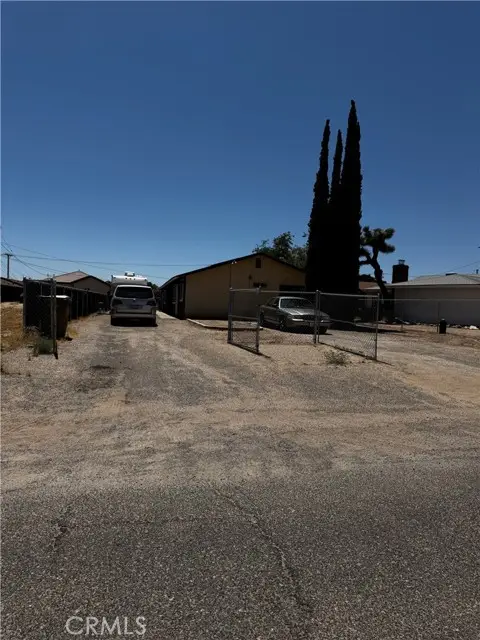 $430,000Active4 beds 2 baths1,960 sq. ft.
$430,000Active4 beds 2 baths1,960 sq. ft.16403 Orange Street #B, Hesperia, CA 92345
MLS# PW25183646Listed by: MAX FINANCIAL GROUP, INC. - New
 $430,000Active4 beds 2 baths1,960 sq. ft.
$430,000Active4 beds 2 baths1,960 sq. ft.16403 Orange Street #B, Hesperia, CA 92345
MLS# PW25183646Listed by: MAX FINANCIAL GROUP, INC. - New
 $449,000Active4 beds 2 baths1,562 sq. ft.
$449,000Active4 beds 2 baths1,562 sq. ft.14748 Orange Street, Hesperia, CA 92345
MLS# CRAR25181457Listed by: HARVEST REALTY DEVELOPMENT - New
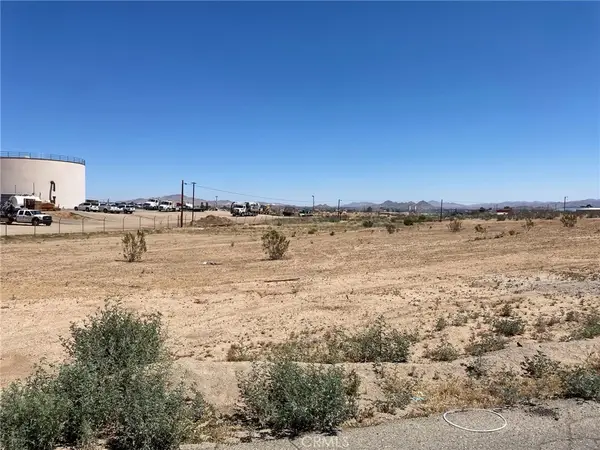 $335,000Active2.32 Acres
$335,000Active2.32 Acres0 Alder Street, Hesperia, CA 92345
MLS# HD25183489Listed by: NAI CAPITAL, INC.  $120,000Pending0.1 Acres
$120,000Pending0.1 Acres19324 Birdie Way, Apple Valley, CA 92308
MLS# CRHD25181695Listed by: REALTY ONE GROUP EMPIRE- New
 $450,000Active3 beds 2 baths1,374 sq. ft.
$450,000Active3 beds 2 baths1,374 sq. ft.9021 11th Avenue, Hesperia, CA 92345
MLS# CRCV25178317Listed by: REAL ESTATE RESOLVED - New
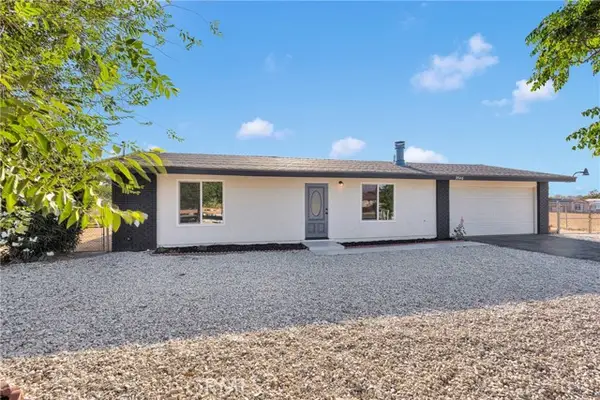 $449,000Active3 beds 2 baths1,728 sq. ft.
$449,000Active3 beds 2 baths1,728 sq. ft.9546 San Pablo Avenue, Hesperia, CA 92345
MLS# CRHD25178796Listed by: GIVE2GIVE REALTY - New
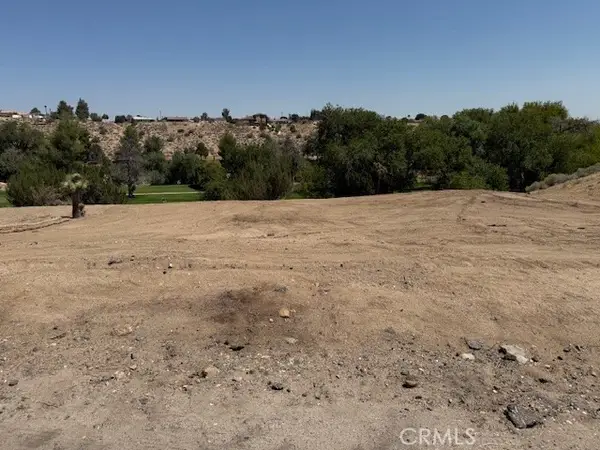 $125,000Active0.41 Acres
$125,000Active0.41 Acres0 Bangor Avenue, Hesperia, CA 92345
MLS# CRHD25181886Listed by: INLAND EMPIRE EQUITY LENDING - New
 $429,999Active3 beds 2 baths1,426 sq. ft.
$429,999Active3 beds 2 baths1,426 sq. ft.18524 Hinton Street, Hesperia, CA 92345
MLS# CRHD25183214Listed by: REALTY ONE GROUP EMPIRE - New
 $119,999Active0.67 Acres
$119,999Active0.67 Acres1 Hesperia Road, Hesperia, CA 92345
MLS# CRHD25183280Listed by: REAL BROKERAGE TECHNOLOGIES
