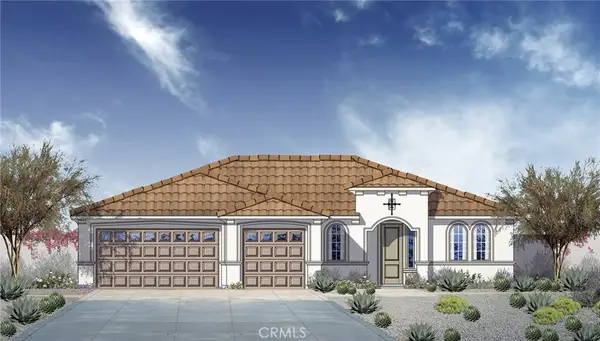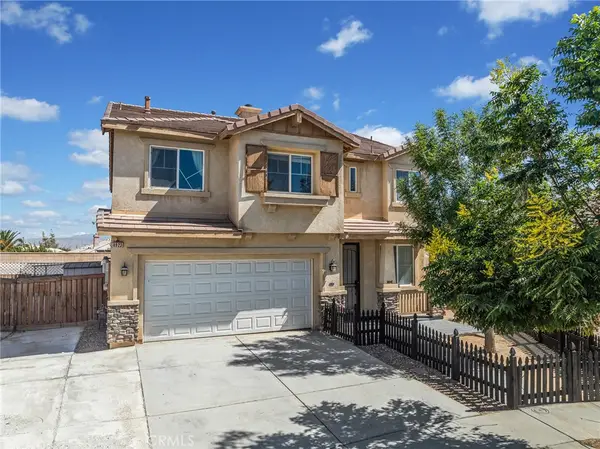15790 Jenny Street, Hesperia, CA 92345
Local realty services provided by:Better Homes and Gardens Real Estate Registry
15790 Jenny Street,Hesperia, CA 92345
$519,900
- 4 Beds
- 3 Baths
- 2,181 sq. ft.
- Single family
- Active
Listed by:lisa dunham
Office:coldwell banker home source
MLS#:HD25158830
Source:San Diego MLS via CRMLS
Price summary
- Price:$519,900
- Price per sq. ft.:$238.38
About this home
REDUCED $10,000! SELLER WANTS THIS HOUSE SOLD!! Welcome to this gorgeous 4-bed, 3-bath single-story home, thoughtfully situated on almost a 1/2 acre, corner lot capturing sweeping views of the serene desert landscape and the valley beyond! From the smart, low-maintenance front landscaping & circular drive to the private backyard, this home captures beauty & function at every turn! As you enter through the beveled glass front door, you are greeted with a charming foyer with tall ceilings & custom lighting! The delightful formal dining room features a picturesque window, tall plant shelf & direct kitchen access! As you step into the great room you will find soaring ceilings that create a sense of airiness & openness...the raised hearth fireplace with a beautifully crafted custom mantle serves as the room's centerpiece! Two solar tubes bathe the space in warm, natural light throughout the day. The recently renovated kitchen has been tastefully decorated with its newly painted cupboards, quartz countertops, stainless-steel appliances & inset lighting - The kitchen seamlessly overlooks the great room, allowing the chef to stay connected to the conversation and fun while preparing meals! The cozy breakfast nook enjoys nice backyard views! Popular split floor plan w/ a double door entry to primary suite - here you will find a spacious, bright room w/ two large windows as well as exterior access.The primary bath has a dual sink vanity, jetted tub/step in shower, its own linen closet and a great sized walk-in closet as well! On the other side of house is where you will find 3 well-appointed guest bedrooms! One of the bedrooms could be a 2nd primary with its own en suite bath! The other two guest bedrooms have ceiling fans and mirrored wardrobes! The back patio has a large, covered patio and fencing on both sides. Great fenced in area for RV/Boat parking with electrical hook ups! Newer high end laminate flooring thru out, 4 solar tubes, big indoor laundry with storage, an extra deep, finished two car garage, located directly across from Honda Valley and so much more! Take a look today!!!
Contact an agent
Home facts
- Year built:2005
- Listing ID #:HD25158830
- Added:66 day(s) ago
- Updated:September 29, 2025 at 02:04 PM
Rooms and interior
- Bedrooms:4
- Total bathrooms:3
- Full bathrooms:3
- Living area:2,181 sq. ft.
Heating and cooling
- Cooling:Central Forced Air
- Heating:Forced Air Unit
Structure and exterior
- Roof:Tile/Clay
- Year built:2005
- Building area:2,181 sq. ft.
Utilities
- Water:Public
- Sewer:Conventional Septic
Finances and disclosures
- Price:$519,900
- Price per sq. ft.:$238.38
New listings near 15790 Jenny Street
- New
 $565,000Active4 beds 2 baths1,950 sq. ft.
$565,000Active4 beds 2 baths1,950 sq. ft.7122 Aster Road, Hesperia, CA 92344
MLS# CV25227706Listed by: NU BLOCK REALTY GROUP - New
 $675,000Active4 beds 4 baths2,176 sq. ft.
$675,000Active4 beds 4 baths2,176 sq. ft.10757 Beaver Avenue, Hesperia, CA 92344
MLS# HD25225609Listed by: CENTURY 21 LEADERS REAL ESTATE - New
 $925,000Active4 beds 7 baths3,150 sq. ft.
$925,000Active4 beds 7 baths3,150 sq. ft.11546 Oakwood Avenue, Hesperia, CA 92345
MLS# HD25227595Listed by: HOMESMART KEY REALTY - New
 $455,000Active3 beds 2 baths2,096 sq. ft.
$455,000Active3 beds 2 baths2,096 sq. ft.17837 Fresno Street, Hesperia, CA 92345
MLS# IV25226651Listed by: KELLER WILLIAMS/VICTOR VALLEY - New
 $564,000Active3 beds 2 baths2,105 sq. ft.
$564,000Active3 beds 2 baths2,105 sq. ft.17041 Fairburn, Hesperia, CA 92345
MLS# PW25226784Listed by: KELLER WILLIAMS PACIFIC ESTATE - New
 $659,900Active4 beds 3 baths2,418 sq. ft.
$659,900Active4 beds 3 baths2,418 sq. ft.7112 Farmdale Avenue, Hesperia, CA 92345
MLS# IG25226838Listed by: ADAM CASTANEDA, BROKER - New
 $385,000Active3 beds 2 baths1,184 sq. ft.
$385,000Active3 beds 2 baths1,184 sq. ft.11152 Redwood Avenue, Hesperia, CA 92345
MLS# CV25222869Listed by: FIRST TEAM REAL ESTATE - New
 $629,900Active3 beds 2 baths2,149 sq. ft.
$629,900Active3 beds 2 baths2,149 sq. ft.7144 Farmdale Avenue, Hesperia, CA 92345
MLS# IG25226661Listed by: ADAM CASTANEDA, BROKER - New
 $445,000Active4 beds 3 baths2,294 sq. ft.
$445,000Active4 beds 3 baths2,294 sq. ft.18403 Danbury, Hesperia, CA 92345
MLS# HD25222328Listed by: CENTURY 21 DESERT ROCK - New
 $519,000Active5 beds 3 baths2,512 sq. ft.
$519,000Active5 beds 3 baths2,512 sq. ft.8923 Azalea Springs Road, Oak Hills, CA 92344
MLS# HD25226606Listed by: COLDWELL BANKER HOME SOURCE
