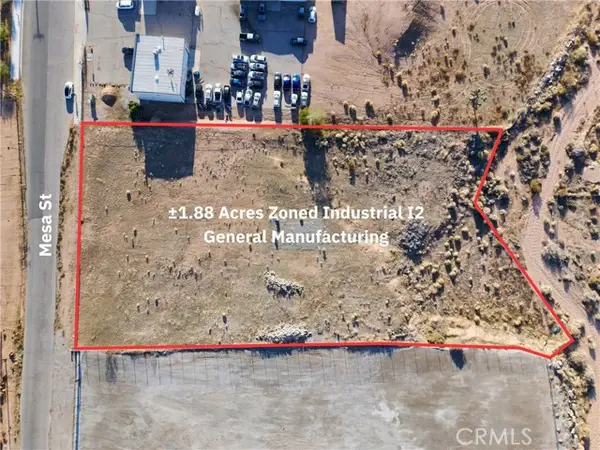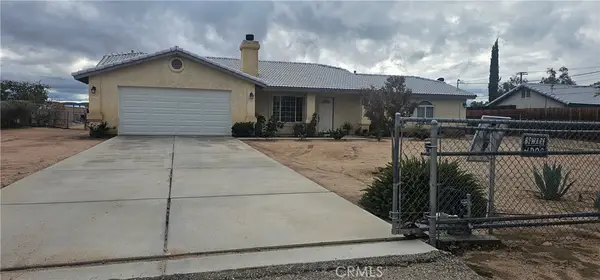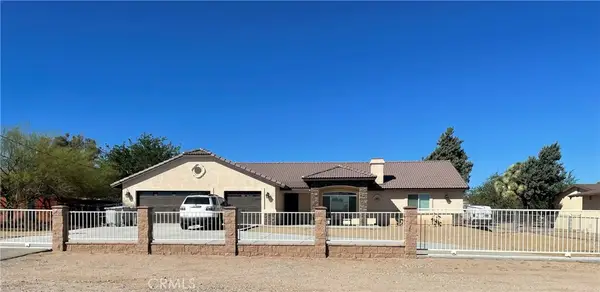17539 Adobe, Hesperia, CA 92345
Local realty services provided by:Better Homes and Gardens Real Estate Reliance Partners
17539 Adobe,Hesperia, CA 92345
$550,000
- 4 Beds
- 3 Baths
- 1,728 sq. ft.
- Single family
- Pending
Listed by: michael zabala, iris ibarria
Office: keller williams realty
MLS#:CRIG25236761
Source:CAMAXMLS
Price summary
- Price:$550,000
- Price per sq. ft.:$318.29
About this home
Beautifully Remodeled 4-Bedroom Pool Home Across from Hesperia Golf Course! Welcome to this stunning 4-bedroom, 3-bathroom home perfectly situated in one of Hesperia's most sought-after neighborhoods on the Mesa - just across from the Hesperia Golf Course. Step inside to discover a beautifully remodeled open-concept floor plan designed for modern living and entertaining. The spacious living areas feature charming bay windows that fill the home with natural light, and the kitchen opens seamlessly to the dining and family rooms, creating the perfect flow for gatherings. Each bedroom is generously sized, and the home is tastefully detailed throughout with stylish finishes and thoughtful upgrades. Step outside to your own private resort! The sparkling pool is perfect for summer fun, surrounded by a full block-wall fence providing exceptional privacy. The detached garage has been partially converted, offering endless possibilities - an ADU, pool house, home gym, or workshop. Located just minutes from the lake for fishing and scenic hiking trails, this home truly offers it all - space, privacy, recreation, and comfort in one of Hesperia's most desirable areas. Whether you're looking for an entertainer's paradise or a peaceful retreat with golf course views and nearby outdoor activities
Contact an agent
Home facts
- Year built:1959
- Listing ID #:CRIG25236761
- Added:47 day(s) ago
- Updated:November 26, 2025 at 08:18 AM
Rooms and interior
- Bedrooms:4
- Total bathrooms:3
- Full bathrooms:3
- Living area:1,728 sq. ft.
Heating and cooling
- Cooling:Ceiling Fan(s), Central Air
- Heating:Central
Structure and exterior
- Roof:Shingle
- Year built:1959
- Building area:1,728 sq. ft.
- Lot area:0.64 Acres
Utilities
- Water:Public
Finances and disclosures
- Price:$550,000
- Price per sq. ft.:$318.29
New listings near 17539 Adobe
- New
 $499,888Active4 beds 3 baths2,947 sq. ft.
$499,888Active4 beds 3 baths2,947 sq. ft.18060 Walnut, Hesperia, CA 92345
MLS# CV25263462Listed by: CENTURY 21 PRIMETIME REALTORS - New
 $495,000Active3 beds 2 baths2,308 sq. ft.
$495,000Active3 beds 2 baths2,308 sq. ft.7413 Montrose, Hesperia, CA 92345
MLS# OC25266444Listed by: GREENTREE PROPERTIES - New
 $195,000Active2.27 Acres
$195,000Active2.27 Acres0 Cromdale Street, Hesperia, CA 92344
MLS# CV25266338Listed by: COLDWELL BANKER ENVISION - New
 $479,900Active3 beds 3 baths1,946 sq. ft.
$479,900Active3 beds 3 baths1,946 sq. ft.9476 Plum Court, Hesperia, CA 92345
MLS# PW25266147Listed by: SUPERIOR REAL ESTATE GROUP - New
 $395,000Active1.88 Acres
$395,000Active1.88 Acres0 Mesa, Hesperia, CA 92345
MLS# CV25265673Listed by: MGR REAL ESTATE, INC. - New
 $448,888Active4 beds 3 baths1,588 sq. ft.
$448,888Active4 beds 3 baths1,588 sq. ft.16635 Elm, Hesperia, CA 92345
MLS# CRCV25265186Listed by: RE/MAX OLYMPIC - New
 $395,000Active1.88 Acres
$395,000Active1.88 Acres0 Mesa, Hesperia, CA 92345
MLS# CV25265673Listed by: MGR REAL ESTATE, INC. - New
 $448,888Active4 beds 3 baths1,588 sq. ft.
$448,888Active4 beds 3 baths1,588 sq. ft.16635 Elm, Hesperia, CA 92345
MLS# CV25265186Listed by: RE/MAX OLYMPIC - New
 $409,000Active3 beds 2 baths1,240 sq. ft.
$409,000Active3 beds 2 baths1,240 sq. ft.7739 Bangor Avenue, Hesperia, CA 92345
MLS# CRHD25265493Listed by: FIRST TEAM REAL ESTATE-HIGHDES - New
 $550,000Active3 beds 3 baths2,027 sq. ft.
$550,000Active3 beds 3 baths2,027 sq. ft.9814 Oakwood Avenue, Hesperia, CA 92345
MLS# IG25243473Listed by: HOMESMART KEY REALTY
