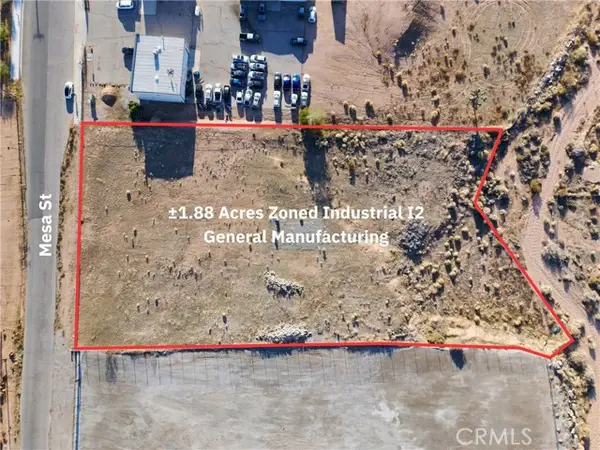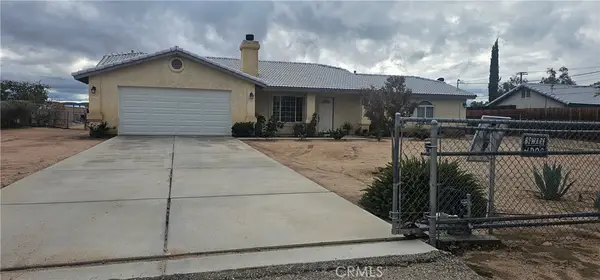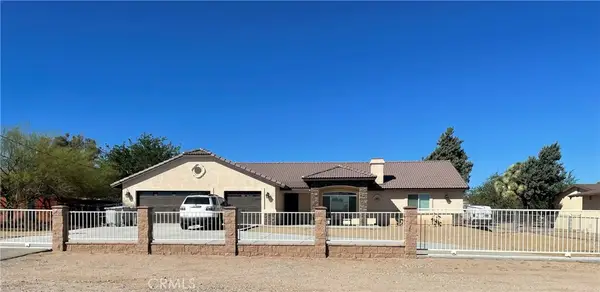17809 Hercules, Hesperia, CA 92345
Local realty services provided by:Better Homes and Gardens Real Estate Reliance Partners
17809 Hercules,Hesperia, CA 92345
$430,000
- 3 Beds
- 1 Baths
- 1,053 sq. ft.
- Single family
- Pending
Listed by: gina schene
Office: first team real estate
MLS#:CRHD25228826
Source:CAMAXMLS
Price summary
- Price:$430,000
- Price per sq. ft.:$408.36
About this home
Tucked away in a peaceful Hesperia neighborhood, 17809 Hercules Street blends spacious living with charm and everyday practicality. This well-kept 3-bedroom, 1-bath residence sits on a generous 1.24-acre fully fenced lot - ideal for Horses, RVs, off-road vehicles, gardening, or future expansion. Step into a thoughtfully designed 1,053 sq ft floor plan that feels both welcoming and functional. The living spaces are filled with natural light from updated dual-pane windows, and ceiling fans help maintain year-round comfort. The kitchen stands out with custom wood cabinetry, stainless steel appliances, a 6-burner gas KitchenAid range with hood, and an included refrigerator - perfect for everyday cooking or entertaining. The dining area, complete with a bay window, offers a sunny spot to enjoy your meals. Additional features like hallway storage cabinets add to the home's smart use of space. In the detached 2-car garage, you'll find indoor laundry hookups, and the washer and dryer are included. New Septic System being installed before closing. Outside, the property continues to impress with a circular driveway, detached carport, multiple sheds, and a covered back patio that's ideal for relaxing or hosting guests. Enjoy scenic mountain views and a quiet atmosphere - all while being jus
Contact an agent
Home facts
- Year built:1956
- Listing ID #:CRHD25228826
- Added:52 day(s) ago
- Updated:November 26, 2025 at 08:18 AM
Rooms and interior
- Bedrooms:3
- Total bathrooms:1
- Full bathrooms:1
- Living area:1,053 sq. ft.
Heating and cooling
- Cooling:Ceiling Fan(s), Evaporative Cooling, Wall/Window Unit(s)
- Heating:Forced Air, Natural Gas
Structure and exterior
- Roof:Composition
- Year built:1956
- Building area:1,053 sq. ft.
- Lot area:1.24 Acres
Utilities
- Water:Public
Finances and disclosures
- Price:$430,000
- Price per sq. ft.:$408.36
New listings near 17809 Hercules
- New
 $499,888Active4 beds 3 baths2,947 sq. ft.
$499,888Active4 beds 3 baths2,947 sq. ft.18060 Walnut, Hesperia, CA 92345
MLS# CV25263462Listed by: CENTURY 21 PRIMETIME REALTORS - New
 $495,000Active3 beds 2 baths2,308 sq. ft.
$495,000Active3 beds 2 baths2,308 sq. ft.7413 Montrose, Hesperia, CA 92345
MLS# OC25266444Listed by: GREENTREE PROPERTIES - New
 $195,000Active2.27 Acres
$195,000Active2.27 Acres0 Cromdale Street, Hesperia, CA 92344
MLS# CV25266338Listed by: COLDWELL BANKER ENVISION - New
 $479,900Active3 beds 3 baths1,946 sq. ft.
$479,900Active3 beds 3 baths1,946 sq. ft.9476 Plum Court, Hesperia, CA 92345
MLS# PW25266147Listed by: SUPERIOR REAL ESTATE GROUP - New
 $395,000Active1.88 Acres
$395,000Active1.88 Acres0 Mesa, Hesperia, CA 92345
MLS# CV25265673Listed by: MGR REAL ESTATE, INC. - New
 $448,888Active4 beds 3 baths1,588 sq. ft.
$448,888Active4 beds 3 baths1,588 sq. ft.16635 Elm, Hesperia, CA 92345
MLS# CRCV25265186Listed by: RE/MAX OLYMPIC - New
 $395,000Active1.88 Acres
$395,000Active1.88 Acres0 Mesa, Hesperia, CA 92345
MLS# CV25265673Listed by: MGR REAL ESTATE, INC. - New
 $448,888Active4 beds 3 baths1,588 sq. ft.
$448,888Active4 beds 3 baths1,588 sq. ft.16635 Elm, Hesperia, CA 92345
MLS# CV25265186Listed by: RE/MAX OLYMPIC - New
 $409,000Active3 beds 2 baths1,240 sq. ft.
$409,000Active3 beds 2 baths1,240 sq. ft.7739 Bangor Avenue, Hesperia, CA 92345
MLS# CRHD25265493Listed by: FIRST TEAM REAL ESTATE-HIGHDES - New
 $550,000Active3 beds 3 baths2,027 sq. ft.
$550,000Active3 beds 3 baths2,027 sq. ft.9814 Oakwood Avenue, Hesperia, CA 92345
MLS# IG25243473Listed by: HOMESMART KEY REALTY
