17840 Talisman Street, Hesperia, CA 92345
Local realty services provided by:Better Homes and Gardens Real Estate Royal & Associates
17840 Talisman Street,Hesperia, CA 92345
$799,700
- 4 Beds
- 4 Baths
- 2,763 sq. ft.
- Single family
- Active
Listed by: robert patterson
Office: keller williams victor valley
MLS#:CRHD25164893
Source:CAMAXMLS
Price summary
- Price:$799,700
- Price per sq. ft.:$289.43
About this home
Simply Stunning CUSTOM HOME. Perfect set up for MULTI-FAMILY or MULTI GEN LIVING . NEW CONSTRUCTION On over 1-ACRE with endless possibilities to ADD more. PLUS PLENTY OF ROOM FOR YOUR TOYS or Small business. HORSE PROPERTY ! When we say CUSTOM HOME we mean it ! UPGRADES just a few- High Line Plumbing Fixtures (Solid Bronze) Bath Sinks Fixtures Kitchen Plumbing Fixtures Shower Fixtures (Designer) Frameless Euro Style Glass Enclosures In All (3)Showers Matching Bronze Hinge Finish Jacuzzi Tub Master Bath Solid Stone Tub Deck w/ Full Splash Oversized Tile Floors (Large Tile Set Pattern) Custom Vanity Cabinets In Baths/Kitchen/Pantry/Laundry. Large Stand Alone Pantry Large Stand Alone Laundry Room 8' Interior Doors w/Bronze Hinges (Shaker Style). Double Sided Waterfall Island Quartz Stone Kitchen & Baths. Full Stone Splash In Kitchen. Stone Clad Showers Floor To Ceiling (Solid/No Grout) Soft Closing Drawers (All Cabinets)/Dovetail Drawer Construction/Solid Wood Species Drawer Fronts/Finished Interior Cabinets/6 Way Adjustable Hinges High Line Ceiling Fans Throughout Living Areas. Bedrooms Motion Activated Lighting Throughout House. Solar Panel Generated Electricity. Can Lighting Throughout/Interior Chandeliers 10' Plate Construction 2" x 6" Studs (Vaulted Ceilings Throughout Home) Pr
Contact an agent
Home facts
- Year built:2023
- Listing ID #:CRHD25164893
- Added:126 day(s) ago
- Updated:November 26, 2025 at 03:02 PM
Rooms and interior
- Bedrooms:4
- Total bathrooms:4
- Full bathrooms:3
- Living area:2,763 sq. ft.
Heating and cooling
- Cooling:Ceiling Fan(s), Central Air, ENERGY STAR Qualified Equipment
- Heating:Central, Fireplace(s), Forced Air
Structure and exterior
- Roof:Tile
- Year built:2023
- Building area:2,763 sq. ft.
- Lot area:1.08 Acres
Utilities
- Water:Public
Finances and disclosures
- Price:$799,700
- Price per sq. ft.:$289.43
New listings near 17840 Talisman Street
- New
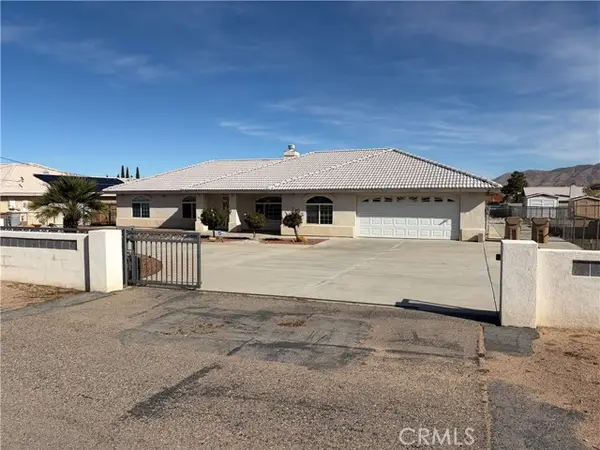 $495,000Active3 beds 2 baths2,308 sq. ft.
$495,000Active3 beds 2 baths2,308 sq. ft.7413 Montrose, Hesperia, CA 92345
MLS# CROC25266444Listed by: GREENTREE PROPERTIES - New
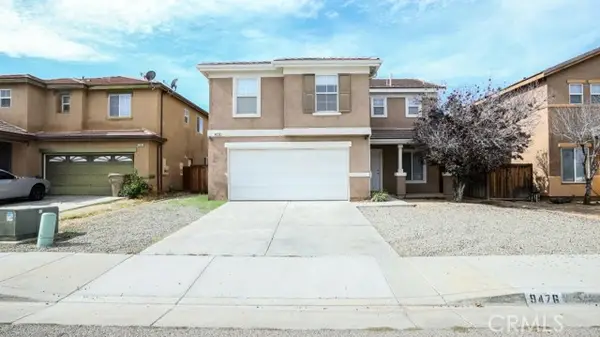 $479,900Active3 beds 3 baths1,946 sq. ft.
$479,900Active3 beds 3 baths1,946 sq. ft.9476 Plum Court, Hesperia, CA 92345
MLS# CRPW25266147Listed by: SUPERIOR REAL ESTATE GROUP - New
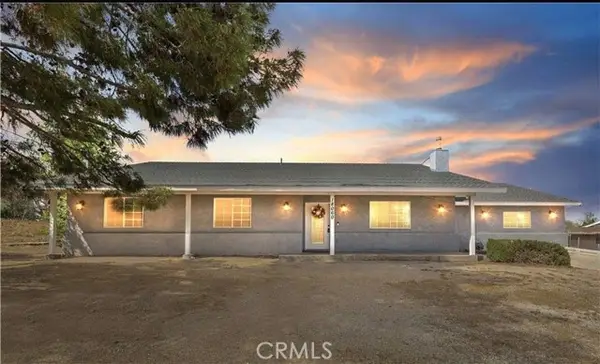 $499,888Active4 beds 3 baths2,947 sq. ft.
$499,888Active4 beds 3 baths2,947 sq. ft.18060 Walnut, Hesperia, CA 92345
MLS# CV25263462Listed by: CENTURY 21 PRIMETIME REALTORS - New
 $435,000Active3 beds 2 baths1,538 sq. ft.
$435,000Active3 beds 2 baths1,538 sq. ft.16965 Palm, Hesperia, CA 92345
MLS# CRIG25263607Listed by: PONCE & PONCE REALTY, INC - New
 $475,000Active4 beds 2 baths1,501 sq. ft.
$475,000Active4 beds 2 baths1,501 sq. ft.9369 Dragon Tree, Hesperia, CA 92344
MLS# CRCV25265949Listed by: EXP REALTY OF CALIFORNIA INC - New
 $195,000Active2.27 Acres
$195,000Active2.27 Acres0 Cromdale Street, Hesperia, CA 92344
MLS# CV25266338Listed by: COLDWELL BANKER ENVISION - New
 $399,000Active3 beds 2 baths1,705 sq. ft.
$399,000Active3 beds 2 baths1,705 sq. ft.14789 Kimball, Hesperia, CA 92345
MLS# CRIV25266194Listed by: FIRST TEAM REAL ESTATE - New
 $448,888Active4 beds 3 baths1,588 sq. ft.
$448,888Active4 beds 3 baths1,588 sq. ft.16635 Elm, Hesperia, CA 92345
MLS# CRCV25265186Listed by: RE/MAX OLYMPIC - New
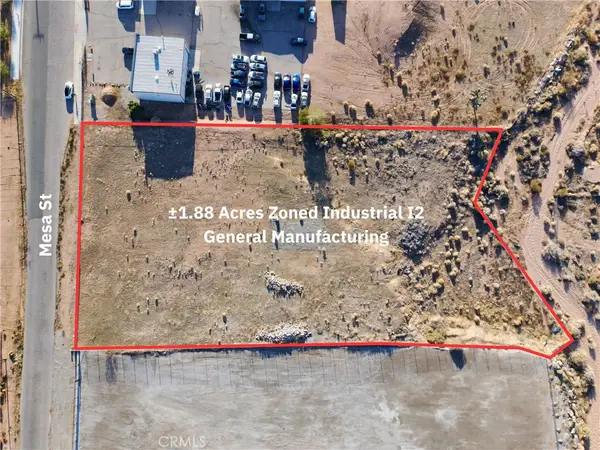 $395,000Active1.88 Acres
$395,000Active1.88 Acres0 Mesa, Hesperia, CA 92345
MLS# CV25265673Listed by: MGR REAL ESTATE, INC. - New
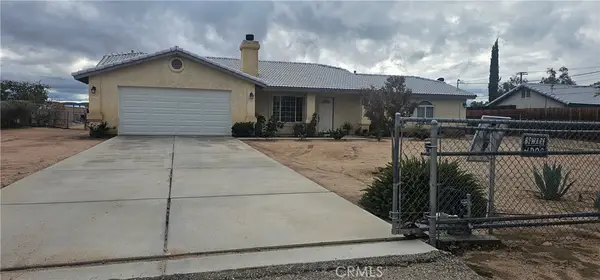 $448,888Active4 beds 3 baths1,588 sq. ft.
$448,888Active4 beds 3 baths1,588 sq. ft.16635 Elm, Hesperia, CA 92345
MLS# CV25265186Listed by: RE/MAX OLYMPIC
