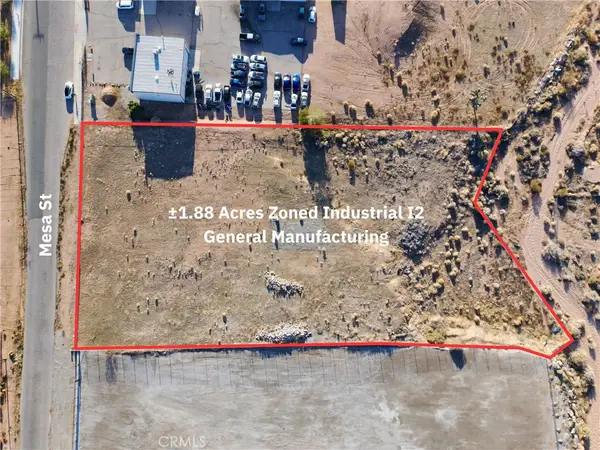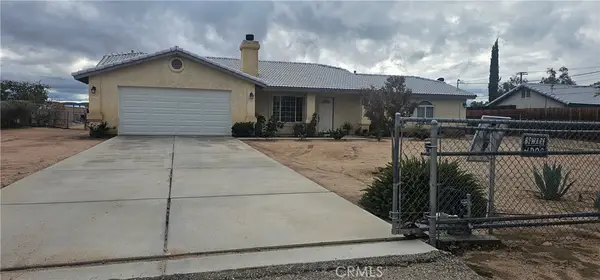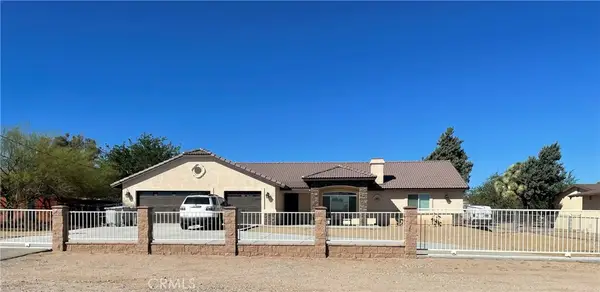18742 Vine Street, Hesperia, CA 92345
Local realty services provided by:Better Homes and Gardens Real Estate Reliance Partners
Listed by: tony scafidi
Office: rigel capital
MLS#:CRHD25233923
Source:CAMAXMLS
Price summary
- Price:$420,000
- Price per sq. ft.:$311.57
About this home
MOVE IN READY! Welcome to this inviting single-story residence, ideally situated on a generous 0.66-acre lot in Hesperia's established family area. Boasting 3 bedrooms, 2 full bathrooms, and approximately 1,348 square feet of living space, this home offers both comfort and convenience to everything to make this house a home. Step inside to a warm and open floor plan anchored by a stone fireplace in the living room, accented with ceiling fans and fresh finishes. The adjacent kitchen features a walk-in pantry, built-in stove, dishwasher, and convenient layout to serve family and guests. The home includes a two-car attached garage, a fully fenced yard, and a storage shed - ideal for outdoor projects or hobbies. Built in 1982, this home enjoys a solid foundation with upgrades including newer windows, lighting, paint and flooring. Nestled within the Hesperia community, residents enjoy a desert setting with easy access to major thoroughfares, local schools, shopping, medical, and daily conveniences. Nearby schools include Carmel Elementary, Ranchero Middle, and Sultana High School - each within a few miles of the property.
Contact an agent
Home facts
- Year built:1982
- Listing ID #:CRHD25233923
- Added:46 day(s) ago
- Updated:November 25, 2025 at 02:46 PM
Rooms and interior
- Bedrooms:3
- Total bathrooms:2
- Full bathrooms:2
- Living area:1,348 sq. ft.
Heating and cooling
- Cooling:Ceiling Fan(s), Central Air
- Heating:Central
Structure and exterior
- Roof:Shingle
- Year built:1982
- Building area:1,348 sq. ft.
- Lot area:0.64 Acres
Utilities
- Water:Public
Finances and disclosures
- Price:$420,000
- Price per sq. ft.:$311.57
New listings near 18742 Vine Street
- New
 $448,888Active4 beds 3 baths1,588 sq. ft.
$448,888Active4 beds 3 baths1,588 sq. ft.16635 Elm, Hesperia, CA 92345
MLS# CV25265186Listed by: RE/MAX OLYMPIC - New
 $395,000Active1.88 Acres
$395,000Active1.88 Acres0 Mesa, Hesperia, CA 92345
MLS# CV25265673Listed by: MGR REAL ESTATE, INC. - New
 $448,888Active4 beds 3 baths1,588 sq. ft.
$448,888Active4 beds 3 baths1,588 sq. ft.16635 Elm, Hesperia, CA 92345
MLS# CV25265186Listed by: RE/MAX OLYMPIC - New
 $550,000Active3 beds 3 baths2,027 sq. ft.
$550,000Active3 beds 3 baths2,027 sq. ft.9814 Oakwood Avenue, Hesperia, CA 92345
MLS# IG25243473Listed by: HOMESMART KEY REALTY - New
 $550,000Active3 beds 3 baths2,027 sq. ft.
$550,000Active3 beds 3 baths2,027 sq. ft.9814 Oakwood Avenue, Hesperia, CA 92345
MLS# CRIG25243473Listed by: HOMESMART KEY REALTY - New
 $335,000Active3 beds 2 baths1,520 sq. ft.
$335,000Active3 beds 2 baths1,520 sq. ft.19078 Monterey, Hesperia, CA 92345
MLS# CRIV25263143Listed by: EXCELLENCE EMPIRE REAL ESTATE - New
 $409,999Active4 beds 2 baths1,188 sq. ft.
$409,999Active4 beds 2 baths1,188 sq. ft.9321 Sabina Avenue, Hesperia, CA 92345
MLS# CRIV25265217Listed by: RE/MAX CHAMPIONS - New
 $79,999Active2 beds 2 baths1,248 sq. ft.
$79,999Active2 beds 2 baths1,248 sq. ft.8655 Santa Fe, Hesperia, CA 92345
MLS# CRCV25265094Listed by: PLEASANT HILL REAL ESTATE GROUP - New
 $4,500,000Active10 Acres
$4,500,000Active10 Acres0 Hwy 395, Hesperia, CA 92345
MLS# CRHD25264456Listed by: KLICK REALTY - New
 $1,550,870Active10.88 Acres
$1,550,870Active10.88 Acres3 Off Mariposa Road, Hesperia, CA 92344
MLS# CRPW25264557Listed by: CALIFORNIA LWF INC
