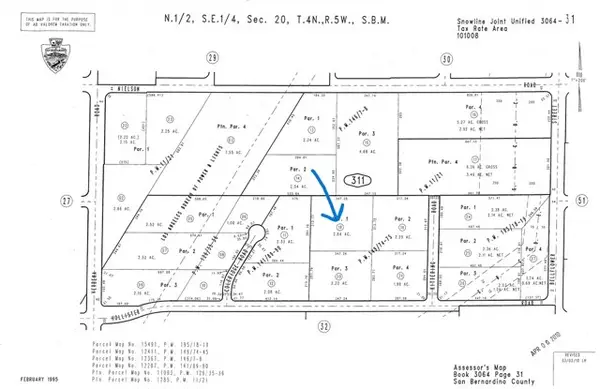6398 Castle Crags Avenue, Hesperia, CA 92345
Local realty services provided by:Better Homes and Gardens Real Estate Royal & Associates
6398 Castle Crags Avenue,Hesperia, CA 92345
$591,592
- 3 Beds
- 3 Baths
- 2,220 sq. ft.
- Single family
- Active
Listed by:guy foxwell
Office:woodside homes
MLS#:CRSW25175080
Source:CA_BRIDGEMLS
Price summary
- Price:$591,592
- Price per sq. ft.:$266.48
- Monthly HOA dues:$158
About this home
Discover the elegance of this stunning 3-bedroom, 2.5-bathroom single-story sanctuary, where luxury and functionality intertwine effortlessly. The open-concept layout weaves together a spacious living room, sophisticated dining area, and a state-of-the-art kitchen, all adorned with our exclusive designer finishes. Located in the Silverwood community, this home offers breathtaking views of surrounding mountains creating a serene backdrop for every moment. Whether you're savoring tranquil mornings, hosting unforgettable gatherings, or unwinding amidst nature’s beauty, this home delivers an elevated living experience that feels like a daily retreat. Silverwood promises a dynamic lifestyle. Adventure awaits with miles of scenic hiking trails just steps away, perfect for outdoor enthusiasts. The community fosters connection through regular events and exciting plans for future amenities, including a sparkling pool, recreation center, and sports park—designed to make every day extraordinary. Move-in ready by October–November—secure this dream home and start living your best life before the year ends! Don’t miss your chance to own a slice of Silverwood’s unparalleled charm.
Contact an agent
Home facts
- Year built:2025
- Listing ID #:CRSW25175080
- Added:51 day(s) ago
- Updated:September 12, 2025 at 04:12 PM
Rooms and interior
- Bedrooms:3
- Total bathrooms:3
- Full bathrooms:2
- Living area:2,220 sq. ft.
Heating and cooling
- Cooling:Central Air, ENERGY STAR Qualified Equipment
- Heating:Central, Electric, Heat Pump
Structure and exterior
- Year built:2025
- Building area:2,220 sq. ft.
- Lot area:0.17 Acres
Finances and disclosures
- Price:$591,592
- Price per sq. ft.:$266.48
New listings near 6398 Castle Crags Avenue
- New
 $649,000Active4 beds 3 baths2,700 sq. ft.
$649,000Active4 beds 3 baths2,700 sq. ft.8300 9th Avenue, Hesperia, CA 92345
MLS# CROC25223443Listed by: HOMZ - New
 $458,700Active3 beds 2 baths1,116 sq. ft.
$458,700Active3 beds 2 baths1,116 sq. ft.9925 Redwood Avenue, Hesperia, CA 92345
MLS# CV25224089Listed by: REALTY MASTERS & ASSOCIATES - New
 $525,000Active5 beds 3 baths2,842 sq. ft.
$525,000Active5 beds 3 baths2,842 sq. ft.12920 La Costa Court, Hesperia, CA 92344
MLS# HD25225652Listed by: BERKSHIRE HATHAWAY HOMESERVICE - New
 $435,500Active3 beds 2 baths1,796 sq. ft.
$435,500Active3 beds 2 baths1,796 sq. ft.18021 Birch Street, Hesperia, CA 92345
MLS# HD25220218Listed by: REALTY ONE GROUP EMPIRE - New
 $435,500Active3 beds 2 baths1,796 sq. ft.
$435,500Active3 beds 2 baths1,796 sq. ft.18021 Birch Street, Hesperia, CA 92345
MLS# HD25220218Listed by: REALTY ONE GROUP EMPIRE - New
 $120,000Active2.64 Acres
$120,000Active2.64 Acres0 Kittering Road, Hesperia, CA 92344
MLS# HD25217664Listed by: RE/MAX FREEDOM - New
 $80,000Active0.41 Acres
$80,000Active0.41 Acres0 I Avenue, Hesperia, CA 92345
MLS# HD25223677Listed by: COMPASS  $80,000Pending0.44 Acres
$80,000Pending0.44 Acres0 Newhall, Hesperia, CA 92345
MLS# HD25223892Listed by: COLDWELL BANKER HOME SOURCE- New
 $485,000Active4 beds 2 baths1,727 sq. ft.
$485,000Active4 beds 2 baths1,727 sq. ft.6830 Kenyon, Hesperia, CA 92345
MLS# CV25223916Listed by: ELITE PREMIER PROPERTIES - New
 $579,000Active3 beds 2 baths1,944 sq. ft.
$579,000Active3 beds 2 baths1,944 sq. ft.11969 Pinon Avenue, Hesperia, CA 92345
MLS# HD25224073Listed by: KELLER WILLIAMS HIGH DESERT
