7165 Lyons Avenue, Hesperia, CA 92345
Local realty services provided by:Better Homes and Gardens Real Estate Royal & Associates
7165 Lyons Avenue,Hesperia, CA 92345
$425,000
- 3 Beds
- 3 Baths
- 2,048 sq. ft.
- Single family
- Active
Listed by: justin cubbins
Office: first team real estate-highdes
MLS#:CRHD25134740
Source:CA_BRIDGEMLS
Price summary
- Price:$425,000
- Price per sq. ft.:$207.52
About this home
Back on the market at no fault of the seller. Seller motivated. Set in a quiet, highly desirable neighborhood, this Spanish style single story offers privacy, warmth, and a sense of calm that is increasingly hard to find. Close enough to everyday conveniences, yet removed enough to truly relax, the location feels peaceful the moment you arrive. A private rear courtyard invites slow mornings and easy gatherings, while the detached garage features a rooftop deck accessed by a spiral staircase, perfect for enjoying open views and evening sunsets. Inside, natural light brings out the home's character, from Saltillo tile floors to arched architectural details and inviting living spaces. The flexible layout includes oversized bedrooms, a bonus office with backyard access, and a soothing primary bath with a spa tub. With a generous lot, ADU potential, and one of the best values by price per square foot, this home offers a rare opportunity for buyers seeking character, space, and long term potential. Minutes from parks, lakes, outdoor recreation, and a direct route to the I 15, this home lives like a retreat while staying connected.
Contact an agent
Home facts
- Year built:1979
- Listing ID #:CRHD25134740
- Added:215 day(s) ago
- Updated:January 23, 2026 at 03:47 PM
Rooms and interior
- Bedrooms:3
- Total bathrooms:3
- Full bathrooms:2
- Living area:2,048 sq. ft.
Heating and cooling
- Cooling:Central Air
- Heating:Central
Structure and exterior
- Year built:1979
- Building area:2,048 sq. ft.
- Lot area:0.42 Acres
Finances and disclosures
- Price:$425,000
- Price per sq. ft.:$207.52
New listings near 7165 Lyons Avenue
- New
 $375,000Active3 beds 2 baths1,080 sq. ft.
$375,000Active3 beds 2 baths1,080 sq. ft.7773 Kuki, Hesperia, CA 92344
MLS# DW26016135Listed by: CENTURY 21 LOTUS - New
 $499,900Active5 beds 3 baths2,705 sq. ft.
$499,900Active5 beds 3 baths2,705 sq. ft.8424 Hoover Court, Oak Hills, CA 92344
MLS# CV26016181Listed by: RE/MAX TIME REALTY - New
 $499,900Active5 beds 3 baths2,705 sq. ft.
$499,900Active5 beds 3 baths2,705 sq. ft.8424 Hoover Court, Oak Hills, CA 92344
MLS# CV26016181Listed by: RE/MAX TIME REALTY - New
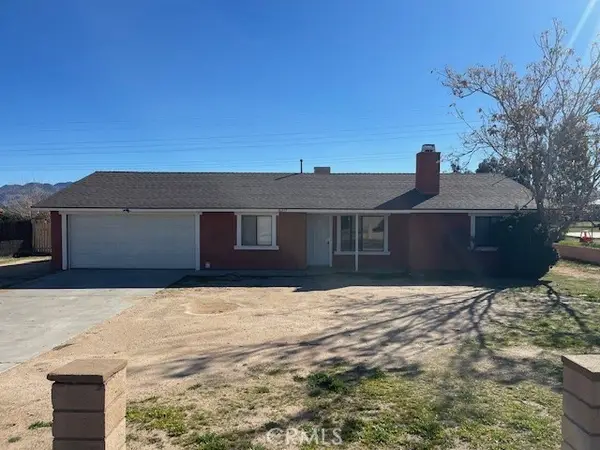 $375,000Active3 beds 2 baths1,215 sq. ft.
$375,000Active3 beds 2 baths1,215 sq. ft.16233 Rodeo, Hesperia, CA 92345
MLS# CV26016040Listed by: WS REALTY, INC. - New
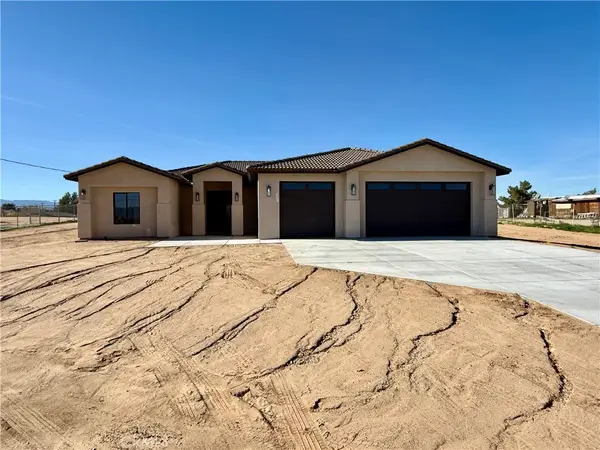 $649,900Active4 beds 3 baths2,328 sq. ft.
$649,900Active4 beds 3 baths2,328 sq. ft.10466 10th Avenue, Hesperia, CA 92345
MLS# CV26015545Listed by: REALTY ONE GROUP EMPIRE - New
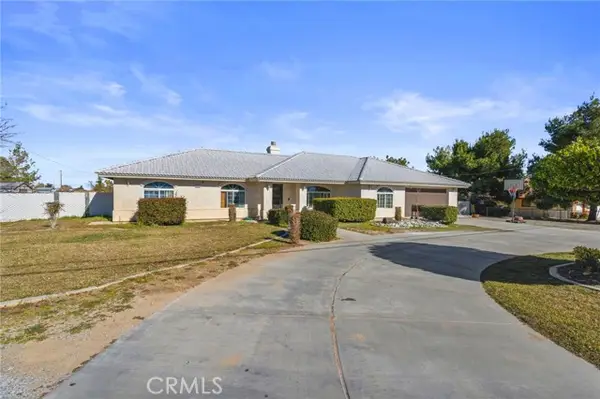 $559,000Active4 beds 2 baths2,607 sq. ft.
$559,000Active4 beds 2 baths2,607 sq. ft.15120 Live Oak St, Hesperia, CA 92345
MLS# CRHD26010624Listed by: REALTY ONE GROUP EMPIRE - New
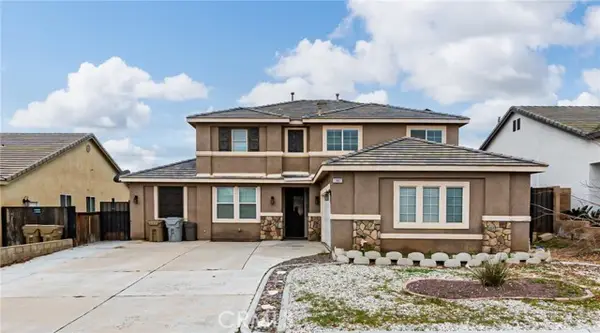 $525,000Active4 beds 4 baths2,809 sq. ft.
$525,000Active4 beds 4 baths2,809 sq. ft.13807 Lemongrass, Hesperia, CA 92344
MLS# CRHD26014350Listed by: REVILO REALTY, INC - New
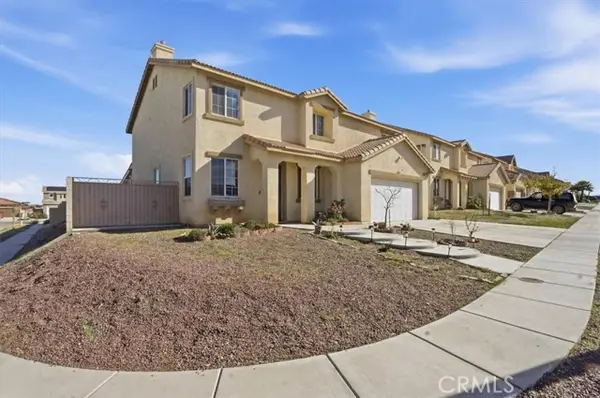 $495,000Active4 beds 3 baths2,480 sq. ft.
$495,000Active4 beds 3 baths2,480 sq. ft.10673 Palomino, Hesperia, CA 92345
MLS# CRPW26013255Listed by: CAL ONE REALTY CORP. - New
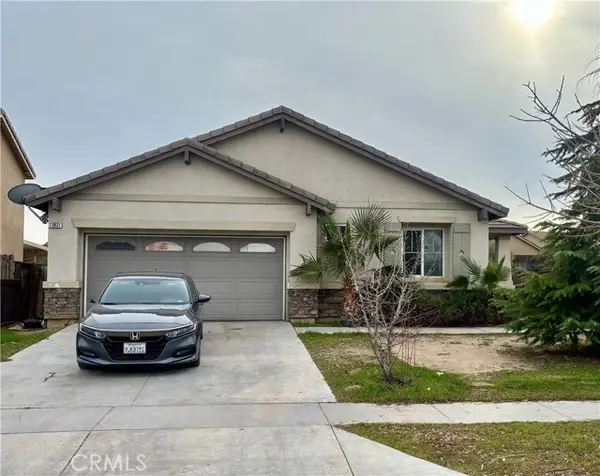 $449,999Active3 beds 2 baths2,020 sq. ft.
$449,999Active3 beds 2 baths2,020 sq. ft.13831 Coolidge, Oak Hills, CA 92344
MLS# CRPW26015160Listed by: FIRST AMERICAN TEAM REALTY INC - Open Sat, 11am to 3pmNew
 $275,000Active3 beds 2 baths1,000 sq. ft.
$275,000Active3 beds 2 baths1,000 sq. ft.19136 Hinton, Hesperia, CA 92345
MLS# HD26010119Listed by: CENTURY 21 MASTERS
