7331 I Avenue, Hesperia, CA 92345
Local realty services provided by:Better Homes and Gardens Real Estate Royal & Associates
7331 I Avenue,Hesperia, CA 92345
$583,000
- 4 Beds
- 3 Baths
- 2,275 sq. ft.
- Single family
- Active
Listed by: tracy kern
Office: first team real estate
MLS#:CRHD25059785
Source:CA_BRIDGEMLS
Price summary
- Price:$583,000
- Price per sq. ft.:$256.26
About this home
You don't want to miss this amazing custom built home located in the Mesa area of Hesperia. Commuter friendly, just off Ranchero Rd, taking miles off your commute! Seller thought of everything when building this home and sparred no cost with all the upgrades. Let's start with the great room; you will love the open floor plan. Glass sliding doors lead to the back yard and provides a lot of natural lighting. The fireplace is adorned with the custom granite that you will find throughout the home. Kitchen is open to the great room and breakfast nook with large breakfast bar. White custom cabinetry with beautiful timeless granite. Built in double ovens, large gourmet cook top, stainless steal sink, recessed and pendant lighting. There is also a formal dining room off the great room or could be seen as a bonus room with many options. Two bedrooms on the left side of home with a full size bath in between. This bathroom has a tub/shower combo, granite counters and tile flooring. As you move to the right side of the home you will encounter the primary bedroom suite, you will love the large walk-in closet with built in organizers. The beautiful on suite bath has custom cabinetry, double sinks and granite counter tops, a lot of natural lighting accented with recessed lighting and stylish fi
Contact an agent
Home facts
- Year built:2017
- Listing ID #:CRHD25059785
- Added:310 day(s) ago
- Updated:January 23, 2026 at 03:47 PM
Rooms and interior
- Bedrooms:4
- Total bathrooms:3
- Full bathrooms:3
- Living area:2,275 sq. ft.
Heating and cooling
- Cooling:Ceiling Fan(s), Central Air, Evaporative Cooling
- Heating:Central, Forced Air
Structure and exterior
- Year built:2017
- Building area:2,275 sq. ft.
- Lot area:0.44 Acres
Finances and disclosures
- Price:$583,000
- Price per sq. ft.:$256.26
New listings near 7331 I Avenue
- New
 $375,000Active3 beds 2 baths1,080 sq. ft.
$375,000Active3 beds 2 baths1,080 sq. ft.7773 Kuki, Hesperia, CA 92344
MLS# DW26016135Listed by: CENTURY 21 LOTUS - New
 $499,900Active5 beds 3 baths2,705 sq. ft.
$499,900Active5 beds 3 baths2,705 sq. ft.8424 Hoover Court, Oak Hills, CA 92344
MLS# CV26016181Listed by: RE/MAX TIME REALTY - New
 $499,900Active5 beds 3 baths2,705 sq. ft.
$499,900Active5 beds 3 baths2,705 sq. ft.8424 Hoover Court, Oak Hills, CA 92344
MLS# CV26016181Listed by: RE/MAX TIME REALTY - New
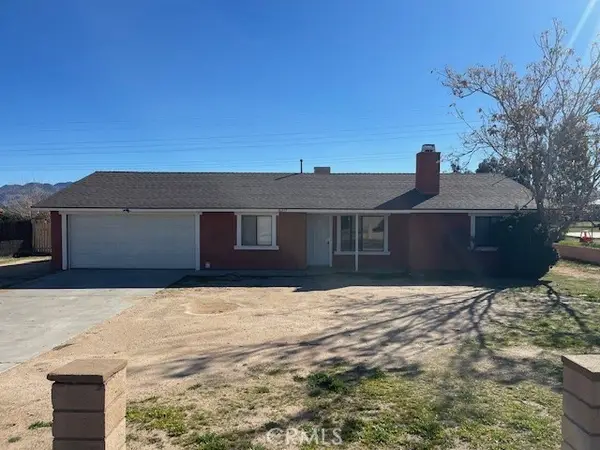 $375,000Active3 beds 2 baths1,215 sq. ft.
$375,000Active3 beds 2 baths1,215 sq. ft.16233 Rodeo, Hesperia, CA 92345
MLS# CV26016040Listed by: WS REALTY, INC. - New
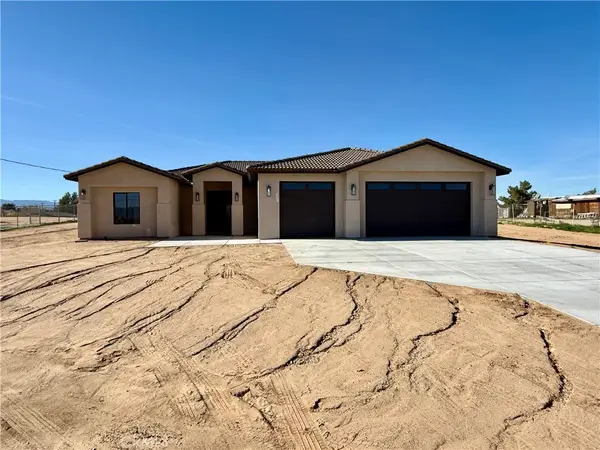 $649,900Active4 beds 3 baths2,328 sq. ft.
$649,900Active4 beds 3 baths2,328 sq. ft.10466 10th Avenue, Hesperia, CA 92345
MLS# CV26015545Listed by: REALTY ONE GROUP EMPIRE - New
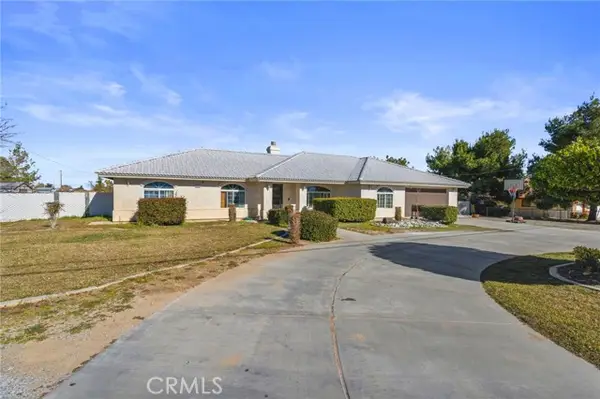 $559,000Active4 beds 2 baths2,607 sq. ft.
$559,000Active4 beds 2 baths2,607 sq. ft.15120 Live Oak St, Hesperia, CA 92345
MLS# CRHD26010624Listed by: REALTY ONE GROUP EMPIRE - New
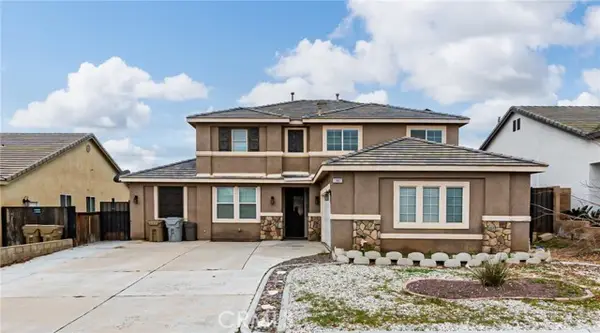 $525,000Active4 beds 4 baths2,809 sq. ft.
$525,000Active4 beds 4 baths2,809 sq. ft.13807 Lemongrass, Hesperia, CA 92344
MLS# CRHD26014350Listed by: REVILO REALTY, INC - New
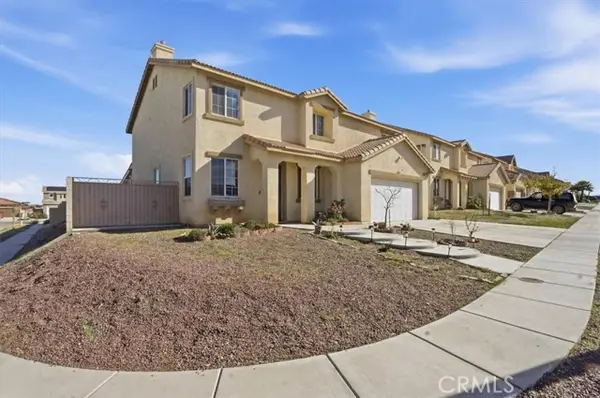 $495,000Active4 beds 3 baths2,480 sq. ft.
$495,000Active4 beds 3 baths2,480 sq. ft.10673 Palomino, Hesperia, CA 92345
MLS# CRPW26013255Listed by: CAL ONE REALTY CORP. - New
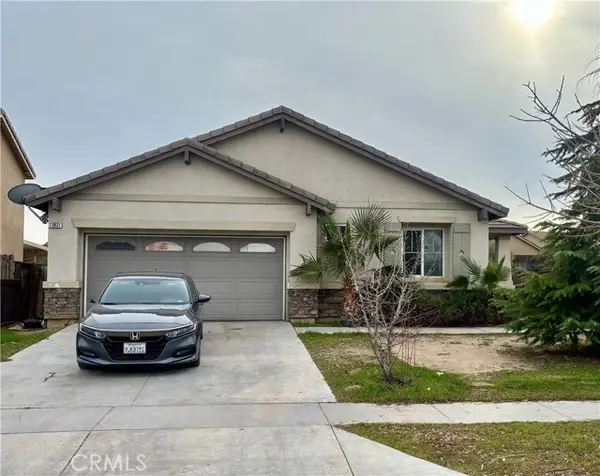 $449,999Active3 beds 2 baths2,020 sq. ft.
$449,999Active3 beds 2 baths2,020 sq. ft.13831 Coolidge, Oak Hills, CA 92344
MLS# CRPW26015160Listed by: FIRST AMERICAN TEAM REALTY INC - Open Sat, 11am to 3pmNew
 $275,000Active3 beds 2 baths1,000 sq. ft.
$275,000Active3 beds 2 baths1,000 sq. ft.19136 Hinton, Hesperia, CA 92345
MLS# HD26010119Listed by: CENTURY 21 MASTERS
