7928 Oakwood Avenue, Hesperia, CA 92345
Local realty services provided by:Better Homes and Gardens Real Estate Royal & Associates
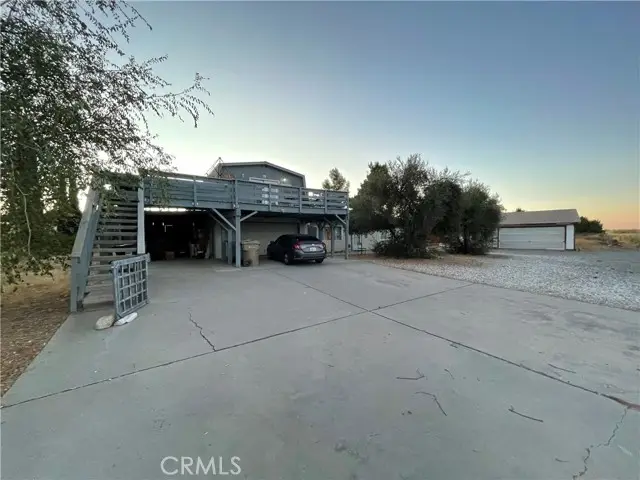
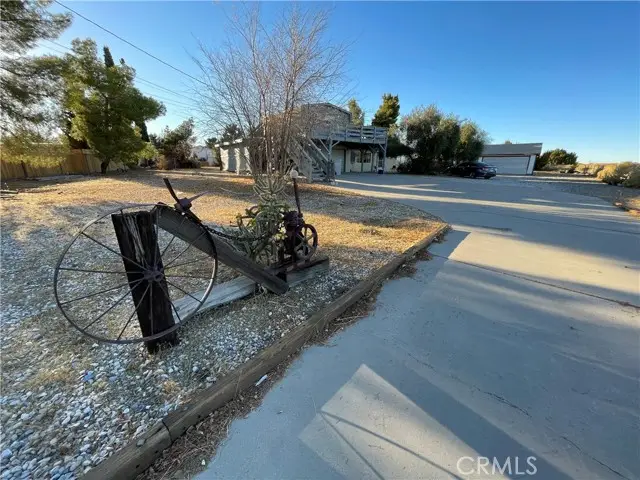
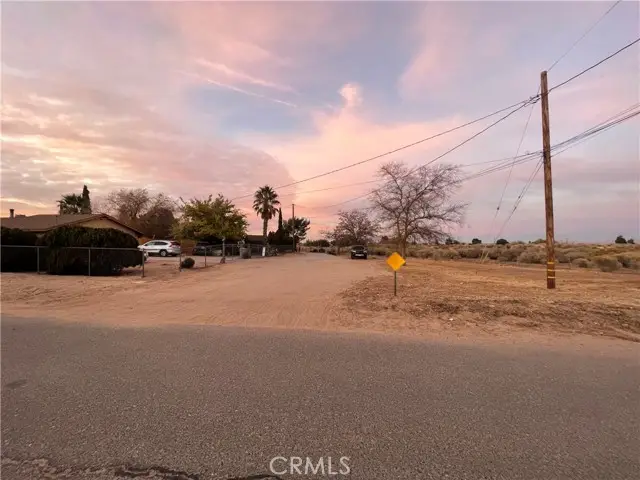
7928 Oakwood Avenue,Hesperia, CA 92345
$395,000
- 3 Beds
- 2 Baths
- 1,384 sq. ft.
- Single family
- Active
Listed by:trevor goodspeed
Office:goodspeed group inc.
MLS#:CRCV24244626
Source:CA_BRIDGEMLS
Price summary
- Price:$395,000
- Price per sq. ft.:$285.4
About this home
– 7928 Oakwood Ave., Hesperia CA 92345 - Presenting a 3-bedroom, 2 bath, single family home located on .69 acres of fully fenced property in the heart of the High Desert. This home is in the Hesperia Unified School District and located in the Western Woods Hesperia Subdivision. This is a fully fenced property that is also cross fenced, and the property includes an additional detached garage and large shed. Located in a quiet neighborhood with plenty of space and tucked away off of Oakwood ave., this property is perfect for that homeowner who is seeking a little more privacy. Home is equipped with central heating and air along with a wood burning stove in the living room perfect for those cold desert nights. Home also has (2) window unit swamp coolers installed on each level to help you with energy efficiency during those warm summer months. The Master bedroom and master bathroom is located over the garage on the second story and the first level of the home includes 2 bedrooms, a full bathroom, Kitchen, and living area. The Master bedroom includes a walk-in closet and has a walk out balcony/deck that leads back down to the front driveway for easy access to all levels of the home. The front of the home also has a built in attached carport to keep your vehicles protected from the
Contact an agent
Home facts
- Year built:1985
- Listing Id #:CRCV24244626
- Added:256 day(s) ago
- Updated:August 23, 2025 at 02:26 PM
Rooms and interior
- Bedrooms:3
- Total bathrooms:2
- Full bathrooms:2
- Living area:1,384 sq. ft.
Heating and cooling
- Cooling:Ceiling Fan(s), Central Air, Wall/Window Unit(s)
- Heating:Central, Propane, Wood Stove
Structure and exterior
- Year built:1985
- Building area:1,384 sq. ft.
- Lot area:0.69 Acres
Finances and disclosures
- Price:$395,000
- Price per sq. ft.:$285.4
New listings near 7928 Oakwood Avenue
- New
 $400,000Active4 beds 2 baths1,900 sq. ft.
$400,000Active4 beds 2 baths1,900 sq. ft.13388 Pleasant View Avenue, Hesperia, CA 92344
MLS# HD25189961Listed by: COLDWELL BANKER HOME SOURCE - New
 $449,900Active3 beds 2 baths2,368 sq. ft.
$449,900Active3 beds 2 baths2,368 sq. ft.7523 Dayton Avenue, Hesperia, CA 92345
MLS# SR25189041Listed by: REAL BROKERAGE TECHNOLOGIES, INC. - New
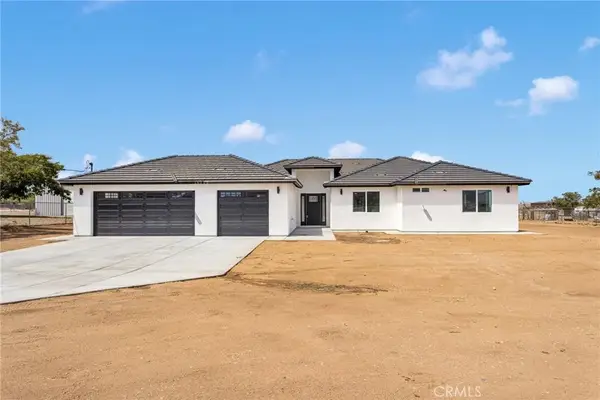 $659,000Active4 beds 3 baths2,413 sq. ft.
$659,000Active4 beds 3 baths2,413 sq. ft.16212 Mesquite St, Hesperia, CA 92345
MLS# HD25190534Listed by: REALTY ONE GROUP EMPIRE - Open Sun, 10am to 1pmNew
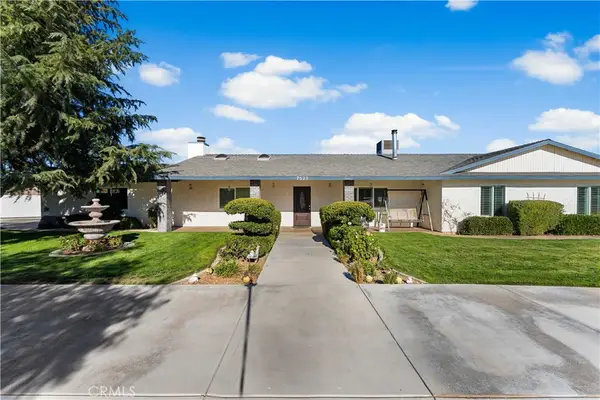 $449,900Active3 beds 2 baths2,368 sq. ft.
$449,900Active3 beds 2 baths2,368 sq. ft.7523 Dayton Avenue, Hesperia, CA 92345
MLS# SR25189041Listed by: REAL BROKERAGE TECHNOLOGIES, INC. - New
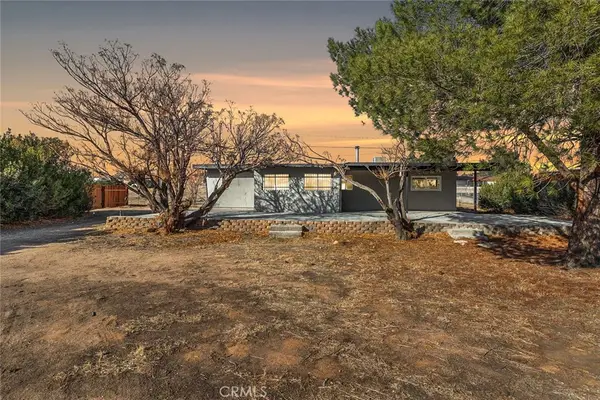 $375,000Active3 beds 1 baths980 sq. ft.
$375,000Active3 beds 1 baths980 sq. ft.19223 Rocksprings Road, Hesperia, CA 92345
MLS# IG25187719Listed by: EXP REALTY OF CALIFORNIA INC - Open Sun, 12 to 4pmNew
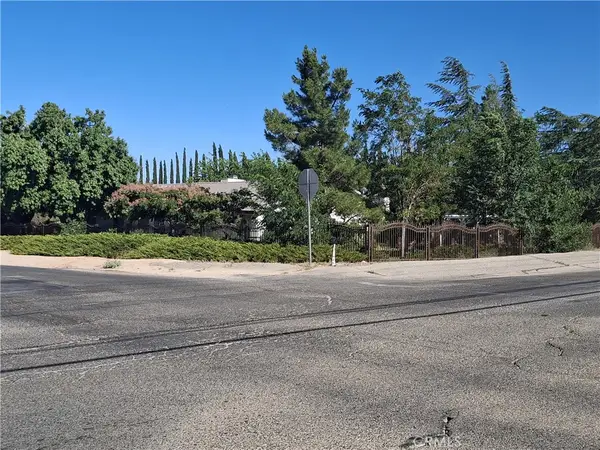 $499,000Active4 beds 3 baths2,048 sq. ft.
$499,000Active4 beds 3 baths2,048 sq. ft.8323 Peach Avenue, Hesperia, CA 92345
MLS# IG25190157Listed by: KELLER WILLIAMS REALTY - New
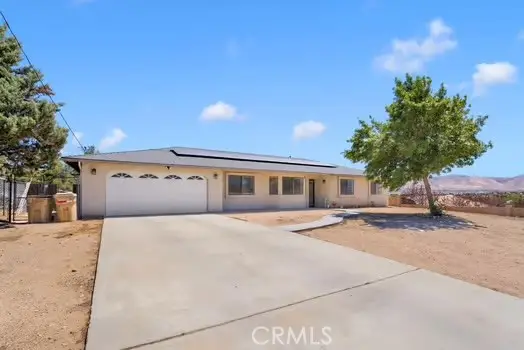 $469,000Active3 beds 2 baths1,780 sq. ft.
$469,000Active3 beds 2 baths1,780 sq. ft.8755 Lassen Avenue, Hesperia, CA 92345
MLS# HD25189985Listed by: REALTY ONE GROUP EMPIRE - New
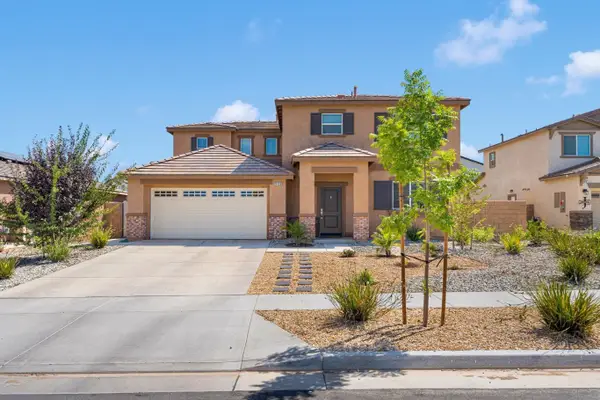 $559,000Active4 beds 3 baths2,532 sq. ft.
$559,000Active4 beds 3 baths2,532 sq. ft.14159 Cornell Ct, Hesperia, CA 92344
MLS# 250036984Listed by: EXP REALTY OF CALIFORNIA, INC. - New
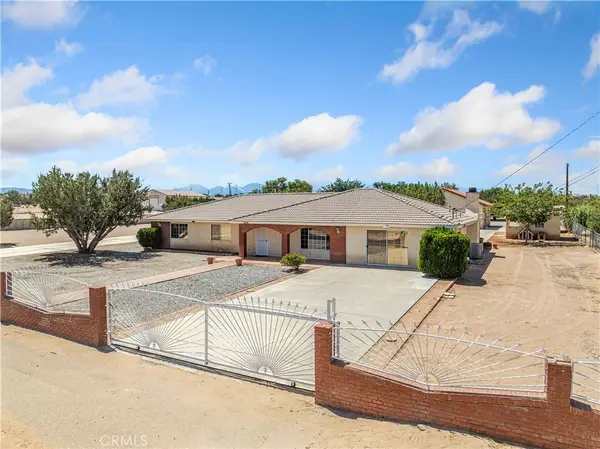 $1,100,000Active7 beds 6 baths4,210 sq. ft.
$1,100,000Active7 beds 6 baths4,210 sq. ft.8756 Oakwood Avenue, Hesperia, CA 92345
MLS# HD25188026Listed by: COLDWELL BANKER HOME SOURCE - Open Sat, 10am to 2pmNew
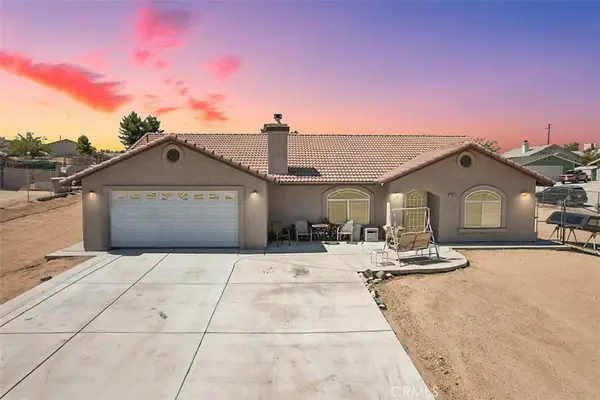 $469,900Active3 beds 2 baths1,694 sq. ft.
$469,900Active3 beds 2 baths1,694 sq. ft.17831 Pitache Street, Hesperia, CA 92345
MLS# HD25188913Listed by: MGR REAL ESTATE, INC
