8323 Peach Avenue, Hesperia, CA 92345
Local realty services provided by:Better Homes and Gardens Real Estate Royal & Associates
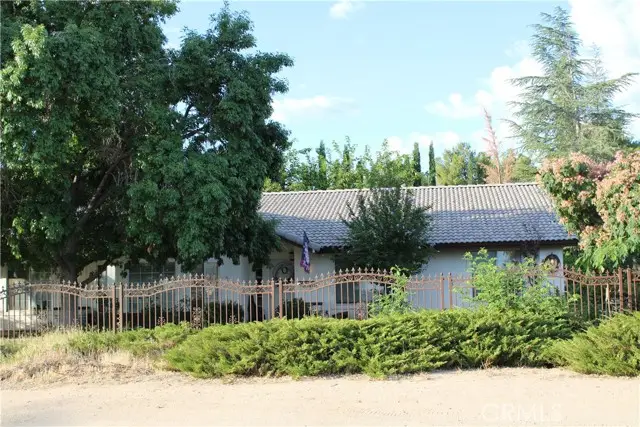
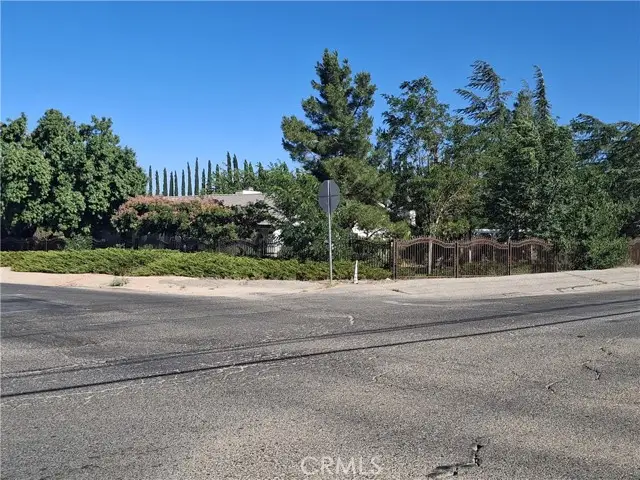

8323 Peach Avenue,Hesperia, CA 92345
$515,000
- 4 Beds
- 3 Baths
- 2,048 sq. ft.
- Single family
- Active
Listed by:seneth perez
Office:keller williams realty
MLS#:CRIG25146937
Source:CAMAXMLS
Price summary
- Price:$515,000
- Price per sq. ft.:$251.46
About this home
Beautiful single-story home on a corner lot in Hesperia! This 4 bed, 2.5 bath home features an open floor plan, high ceilings, tile flooring, two fireplaces, & upgraded bathrooms. The front bedroom with French doors is perfect as a home office or den. Enjoy a landscaped yard with mature trees, & a 3-car garage. This well-maintained home truly has it all—comfort, functionality, and curb appeal. A must-see to fully appreciate! Enjoy stunning desert, mountain, and valley views! A bird coop structure was partially built in the backyard, originally intended for raising pheasants. It can be completed, repurposed, or removed as desired. Buyer to verify all information to their satisfaction. Listing agent and seller make no guarantees or warranties, expressed or implied. All information deemed reliable but not guaranteed. Buyer to conduct their own due diligence regarding property condition, permits, zoning, and square footage.
Contact an agent
Home facts
- Year built:1987
- Listing Id #:CRIG25146937
- Added:44 day(s) ago
- Updated:August 14, 2025 at 05:06 PM
Rooms and interior
- Bedrooms:4
- Total bathrooms:3
- Full bathrooms:2
- Living area:2,048 sq. ft.
Heating and cooling
- Cooling:Central Air
- Heating:Central
Structure and exterior
- Roof:Tile
- Year built:1987
- Building area:2,048 sq. ft.
- Lot area:0.45 Acres
Utilities
- Water:Public
Finances and disclosures
- Price:$515,000
- Price per sq. ft.:$251.46
New listings near 8323 Peach Avenue
- New
 $430,000Active4 beds 2 baths1,960 sq. ft.
$430,000Active4 beds 2 baths1,960 sq. ft.16403 Orange Street #B, Hesperia, CA 92345
MLS# PW25183646Listed by: MAX FINANCIAL GROUP, INC. - New
 $430,000Active4 beds 2 baths1,960 sq. ft.
$430,000Active4 beds 2 baths1,960 sq. ft.16403 Orange Street #B, Hesperia, CA 92345
MLS# PW25183646Listed by: MAX FINANCIAL GROUP, INC. - New
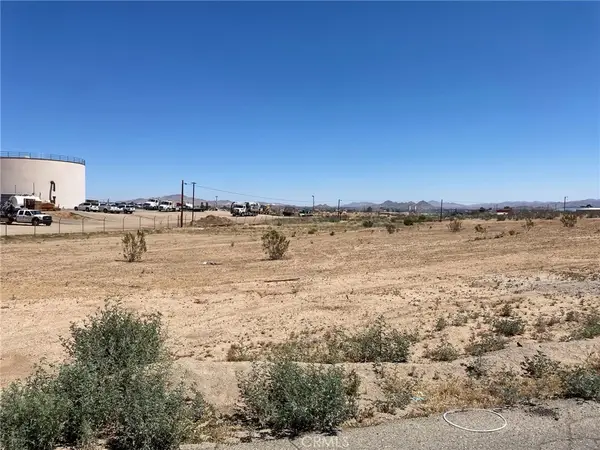 $335,000Active2.32 Acres
$335,000Active2.32 Acres0 Alder Street, Hesperia, CA 92345
MLS# HD25183489Listed by: NAI CAPITAL, INC.  $120,000Pending0.1 Acres
$120,000Pending0.1 Acres19324 Birdie Way, Apple Valley, CA 92308
MLS# CRHD25181695Listed by: REALTY ONE GROUP EMPIRE- New
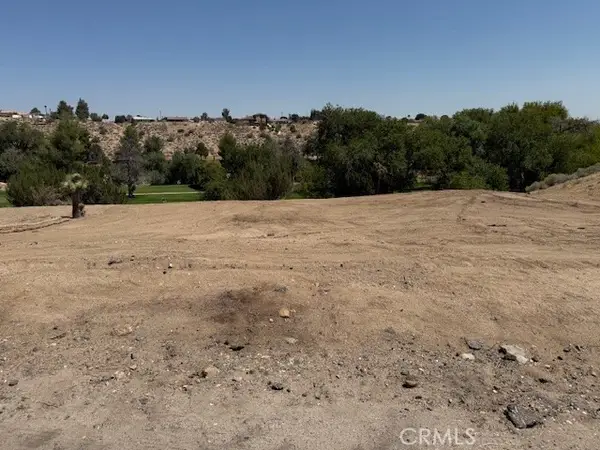 $125,000Active0.41 Acres
$125,000Active0.41 Acres0 Bangor Avenue, Hesperia, CA 92345
MLS# CRHD25181886Listed by: INLAND EMPIRE EQUITY LENDING - New
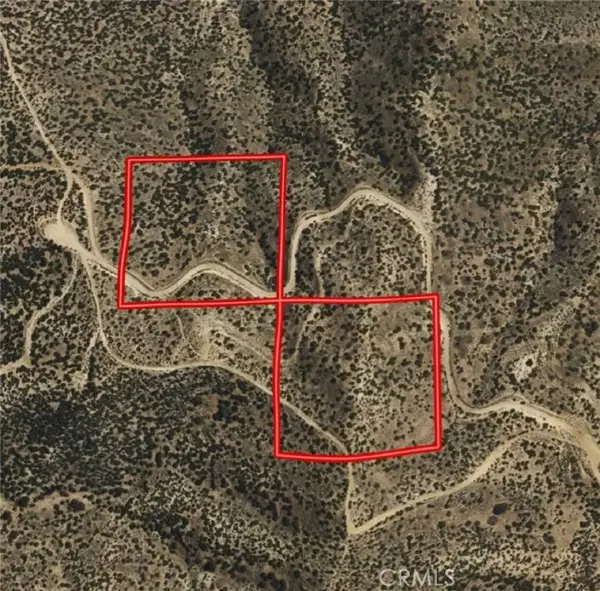 $35,000Active2.5 Acres
$35,000Active2.5 Acres357 Summit Valley Rd, Hesperia, CA 92345
MLS# CRSR25181590Listed by: ANTHEM REAL ESTATE - New
 $449,000Active3 beds 2 baths1,728 sq. ft.
$449,000Active3 beds 2 baths1,728 sq. ft.9546 San Pablo Avenue, Hesperia, CA 92345
MLS# HD25178796Listed by: GIVE2GIVE REALTY - New
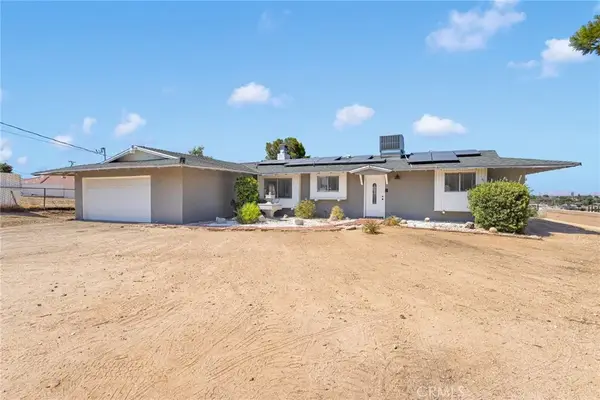 $429,999Active3 beds 2 baths1,426 sq. ft.
$429,999Active3 beds 2 baths1,426 sq. ft.18524 Hinton Street, Hesperia, CA 92345
MLS# HD25183214Listed by: REALTY ONE GROUP EMPIRE - New
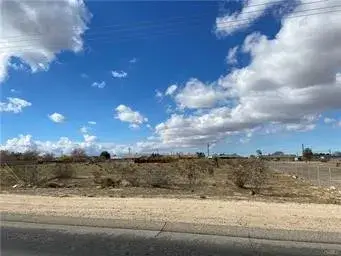 $119,999Active0 Acres
$119,999Active0 Acres1 Hesperia, Hesperia, CA 92345
MLS# HD25183280Listed by: REAL BROKERAGE TECHNOLOGIES - Open Sat, 1 to 6pmNew
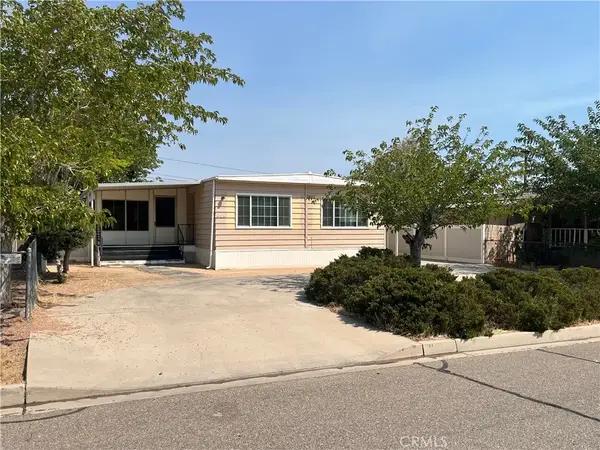 $285,000Active2 beds 2 baths1,398 sq. ft.
$285,000Active2 beds 2 baths1,398 sq. ft.19146 Hinton Street, Hesperia, CA 92345
MLS# CV25182595Listed by: CENTURY 21 SYNERGIA REALTY
