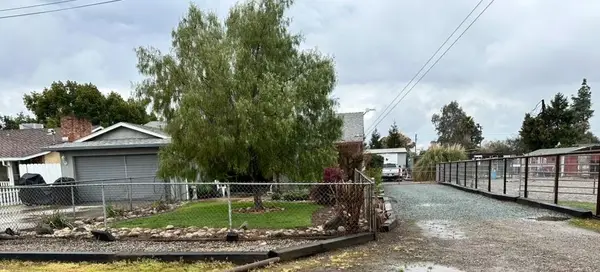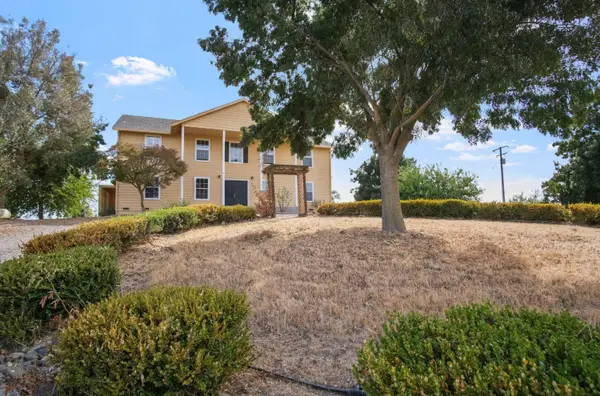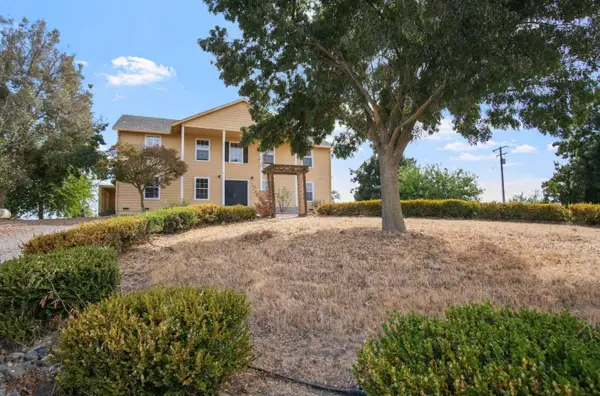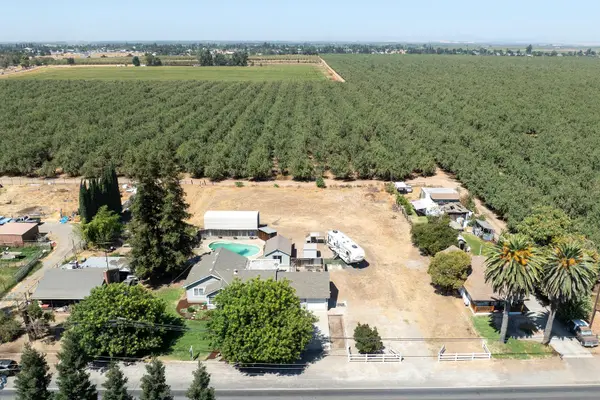- BHGRE®
- California
- Hickman
- 770 Merriam Road
770 Merriam Road, Hickman, CA 95323
Local realty services provided by:Better Homes and Gardens Real Estate Integrity Real Estate
Listed by: christopher colston
Office: powerhouse realty
MLS#:225133473
Source:MFMLS
Price summary
- Price:$2,195,000
- Price per sq. ft.:$447.23
About this home
Welcome to Merriam Road Ranch a rare offering featuring more than 19 acres of beautiful, usable Hickman land, currently operated as a private cattle & horse ranch. This property perfectly combines luxury country living with practical amenities, providing a setting that's as functional as it is peaceful. The main residence offers generous living space with an open layout and a comfortable flow for daily living or entertaining. Upstairs, a dedicated game and recreation room creates the ideal gathering spot for friends and family. A separate in-law suite provides private accommodation, making it perfect for extended family, guests, or multi-generational living. Utilities include a domestic well for water, a private septic system, propane service, and electric power, ensuring reliable operation year-round. For those who need extra room for equipment, hobbies, or car storage, a three-bay detached workshop with its own full bathroom offers ample space for vehicles, tools, or a home-based business. Step outside to take in sweeping views and irrigated acreage ready for horses, row crops, or future permanent planting development. The setting delivers privacy, productivity, and the serene rhythm of country life all within reach of local amenities.
Contact an agent
Home facts
- Year built:2003
- Listing ID #:225133473
- Added:137 day(s) ago
- Updated:February 10, 2026 at 04:06 PM
Rooms and interior
- Bedrooms:5
- Total bathrooms:5
- Full bathrooms:4
- Living area:4,908 sq. ft.
Heating and cooling
- Cooling:Ceiling Fan(s), Central, Wall Unit(s), Window Unit(s)
- Heating:Fireplace(s)
Structure and exterior
- Roof:Tile
- Year built:2003
- Building area:4,908 sq. ft.
- Lot area:19.22 Acres
Utilities
- Sewer:Septic Connected
Finances and disclosures
- Price:$2,195,000
- Price per sq. ft.:$447.23
New listings near 770 Merriam Road
 $417,000Active2 beds 1 baths870 sq. ft.
$417,000Active2 beds 1 baths870 sq. ft.966 Elma Street, Hickman, CA 95323
MLS# 225144842Listed by: RE/MAX EXECUTIVE $599,900Active3 beds 2 baths1,300 sq. ft.
$599,900Active3 beds 2 baths1,300 sq. ft.955 Elma St, Hickman, CA 95323
MLS# 225129874Listed by: ATLANTIC REALTY $1,050,000Active4 beds 3 baths2,429 sq. ft.
$1,050,000Active4 beds 3 baths2,429 sq. ft.18624 Lake Road, Hickman, CA 95323
MLS# 225129690Listed by: RE/MAX EXECUTIVE $1,250,000Active42.1 Acres
$1,250,000Active42.1 Acres18624 Lake Road, Hickman, CA 95323
MLS# 225128974Listed by: RE/MAX EXECUTIVE $590,000Active3 beds 2 baths1,342 sq. ft.
$590,000Active3 beds 2 baths1,342 sq. ft.13249 Lake Road, Hickman, CA 95323
MLS# 225113616Listed by: HOMESMART PV & ASSOCIATES

