24910 John Fremont, Hidden Hills, CA 91302
Local realty services provided by:Better Homes and Gardens Real Estate McQueen
24910 John Fremont,Hidden Hills, CA 91302
$3,490,000
- 5 Beds
- 3 Baths
- 2,859 sq. ft.
- Single family
- Active
Listed by: deborah lucas
Office: rodeo realty
MLS#:225004628
Source:CA_VCMLS
Price summary
- Price:$3,490,000
- Price per sq. ft.:$1,220.71
- Monthly HOA dues:$1,040.83
About this home
Set on approximately 2.46 acres (107,244 sq ft), this Hidden Hills property runs up the left side of a cul-de-sac of four homes, with hillside acreage that creates scale, privacy, and presence •
The residence is positioned on a corner lot, elevated above the street •
The existing home includes 5 bedrooms and 3 bathrooms — with one bedroom and bath on the main level and four bedrooms with two baths upstairs •
The primary suite features its own porch, a fireplace, a cedar-lined walk-in closet, and access to attic storage •
Dual-zone A/C provides comfort with separate systems for upstairs and down •
Much of the original flooring has been removed, with subfloor or concrete slab exposed in many areas •
Property is on septic •
Imagine the possibilities: perhaps a hillside vineyard capturing afternoon sun, or horse corrals taking advantage of the property's scale •
One of Hidden Hills' equestrian trails runs along the upper edge of the property, offering access to the community's miles of riding paths •
Buyers are advised to independently verify all potential uses, permits, and improvements with the relevant agencies •
Hidden Hills is one of Southern California's few guard-gated cities, spanning just 1.7 square miles and known for its equestrian trails, spacious lots, and rural character •
Community amenities include a pool and tennis courts, with nearby Calabasas shopping, dining, and freeway access adding everyday convenience •
Primary lot size per public records (APN 2049-026-035) is 57,673sqft. • Adjacent vacant lot size per public records (APN 2049-026-051) is 49,571sqft. • Combined lot size is 107,244sqft.
Contact an agent
Home facts
- Year built:1965
- Listing ID #:225004628
- Added:140 day(s) ago
- Updated:February 13, 2026 at 03:25 PM
Rooms and interior
- Bedrooms:5
- Total bathrooms:3
- Full bathrooms:3
- Living area:2,859 sq. ft.
Heating and cooling
- Cooling:Central A/C
- Heating:Central Furnace
Structure and exterior
- Year built:1965
- Building area:2,859 sq. ft.
- Lot area:2.46 Acres
Utilities
- Sewer:Septic Tank
Finances and disclosures
- Price:$3,490,000
- Price per sq. ft.:$1,220.71
New listings near 24910 John Fremont
- New
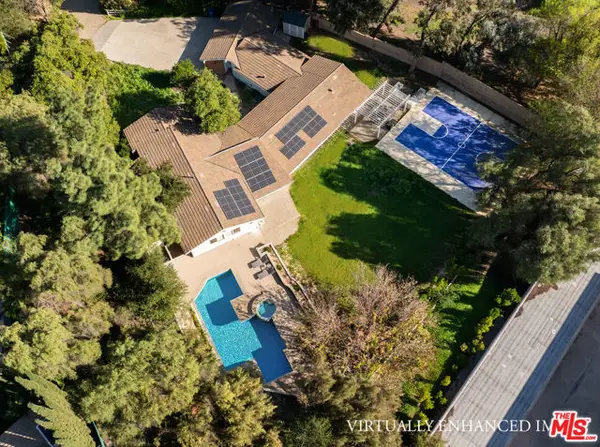 $3,400,000Active5 beds 4 baths3,469 sq. ft.
$3,400,000Active5 beds 4 baths3,469 sq. ft.23760 Oakfield Road, Hidden Hills, CA 91302
MLS# CL26649181Listed by: THE AGENCY  $4,675,000Active5 beds 5 baths4,127 sq. ft.
$4,675,000Active5 beds 5 baths4,127 sq. ft.5798 Penland Road, Hidden Hills, CA 91302
MLS# SR26017150Listed by: RODEO REALTY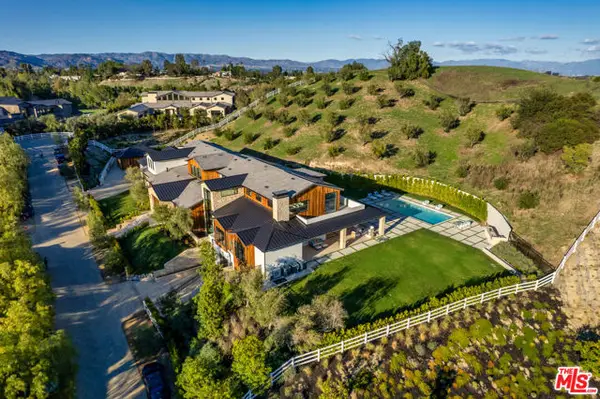 $26,000,000Active6 beds 10 baths14,189 sq. ft.
$26,000,000Active6 beds 10 baths14,189 sq. ft.24247 Bridle Trail Rd, Hidden Hills, CA 91302
MLS# CL26642271Listed by: DOUGLAS ELLIMAN $17,999,000Active7 beds 11 baths16,329 sq. ft.
$17,999,000Active7 beds 11 baths16,329 sq. ft.5287 Round Meadow Road, Hidden Hills, CA 91302
MLS# CL26641623Listed by: DOUGLAS ELLIMAN OF CALIFORNIA, INC. $18,800,000Active7 beds 10 baths13,802 sq. ft.
$18,800,000Active7 beds 10 baths13,802 sq. ft.5373 Jed Smith Road, Hidden Hills, CA 91302
MLS# CRSR26011664Listed by: DOUGLAS ELLIMAN OF CALIFORNIA, INC. $6,750,000Active1.17 Acres
$6,750,000Active1.17 Acres5747 HOBACK GLEN Road, Hidden Hills, CA 91302
MLS# SR26007254Listed by: DOUGLAS ELLIMAN OF CALIFORNIA, INC. $6,750,000Active5 beds 5 baths4,657 sq. ft.
$6,750,000Active5 beds 5 baths4,657 sq. ft.5747 Hoback Glen Road, Hidden Hills, CA 91302
MLS# SR26007221Listed by: DOUGLAS ELLIMAN OF CALIFORNIA, INC.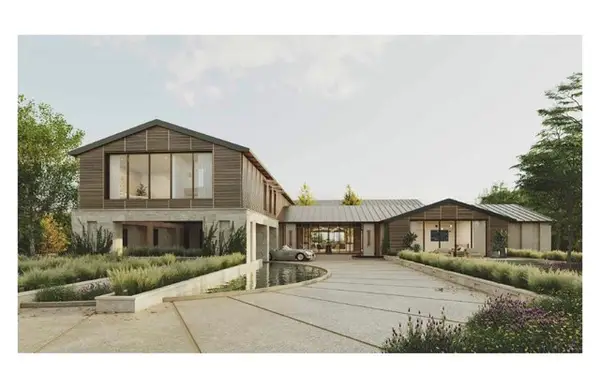 $6,750,000Active2.21 Acres
$6,750,000Active2.21 Acres5360 WHITMAN Road, Hidden Hills, CA 91302
MLS# SR25250041Listed by: DOUGLAS ELLIMAN OF CALIFORNIA, INC.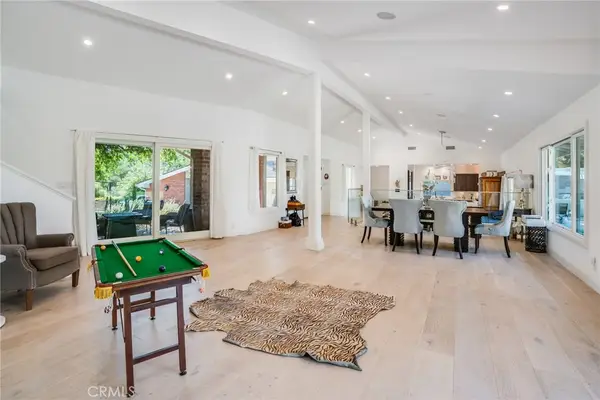 $3,199,000Active6 beds 4 baths3,726 sq. ft.
$3,199,000Active6 beds 4 baths3,726 sq. ft.23760 Oakfield, Hidden Hills, CA 91302
MLS# SR25236875Listed by: EQUITY UNION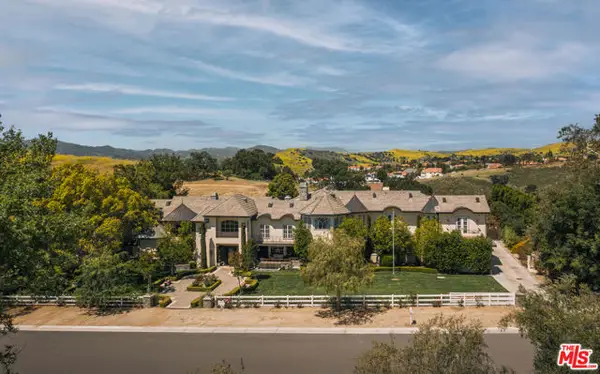 $13,500,000Active9 beds 12 baths13,880 sq. ft.
$13,500,000Active9 beds 12 baths13,880 sq. ft.25163 Jim Bridger Road, Hidden Hills, CA 91302
MLS# CL25602383Listed by: DOUGLAS ELLIMAN OF CALIFORNIA, INC.

