24926 Jim Bridger Road, Hidden Hills, CA 91302
Local realty services provided by:Better Homes and Gardens Real Estate Royal & Associates
24926 Jim Bridger Road,Hidden Hills, CA 91302
$4,995,000
- 4 Beds
- 5 Baths
- 4,108 sq. ft.
- Single family
- Active
Listed by: dana olmes, michael bloom
Office: compass
MLS#:CL25583223
Source:Bay East, CCAR, bridgeMLS
Price summary
- Price:$4,995,000
- Price per sq. ft.:$1,215.92
- Monthly HOA dues:$1,208.33
About this home
First time on the market, this iconic Hidden Hills single-story equestrian ranch presents a rare opportunity. Set on nearly 2 sprawling acres across 3 APNs and tucked at the end of a semi-private road, this treasured estate offers the perfect canvas for your vision whether updating the existing residence or creating a brand-new masterpiece. Built in 1976 and lovingly owned by the same family for nearly five decades, the home radiates warmth and history from the moment you step inside. The spacious 4-bedroom, 4.5-bath floor plan spans approximately 4,100 sq. ft., with soaring ceilings, open living areas, and tranquil views from nearly every room.The expansive lower level has long served as a haven for horses, with equestrian amenities that include a 4-stall Shedrow barn with tack room, multiple pipe corrals, generous turnouts, and space for a full arena. Hidden Hills is renowned for its unrivaled lifestyle, offering 35 miles of riding and hiking trails, community riding arenas, tennis courts, pool and a vibrant community center hosting theater groups, and year-round events. Security and privacy are paramount within this prestigious guard-gated enclave, yet the property remains just minutes from upscale shopping, fine dining, and the award-winning Las Virgenes School District. Whet
Contact an agent
Home facts
- Year built:1976
- Listing ID #:CL25583223
- Added:149 day(s) ago
- Updated:February 15, 2026 at 03:36 PM
Rooms and interior
- Bedrooms:4
- Total bathrooms:5
- Full bathrooms:1
- Flooring:Carpet, Tile, Wood
- Kitchen Description:Dishwasher, Pantry, Refrigerator
- Living area:4,108 sq. ft.
Heating and cooling
- Cooling:Central Air
- Heating:Central
Structure and exterior
- Year built:1976
- Building area:4,108 sq. ft.
- Lot area:1.93 Acres
- Architectural Style:Single Family Residence, Spanish
- Levels:1 Story, 1 Story
Finances and disclosures
- Price:$4,995,000
- Price per sq. ft.:$1,215.92
Features and amenities
- Appliances:Dishwasher, Refrigerator
- Laundry features:Laundry Room
New listings near 24926 Jim Bridger Road
- New
 $16,995,000Active6 beds 9 baths11,110 sq. ft.
$16,995,000Active6 beds 9 baths11,110 sq. ft.23924 LONG VALLEY Road, Hidden Hills, CA 91302
MLS# SR26042484Listed by: DOUGLAS ELLIMAN OF CALIFORNIA, INC. - New
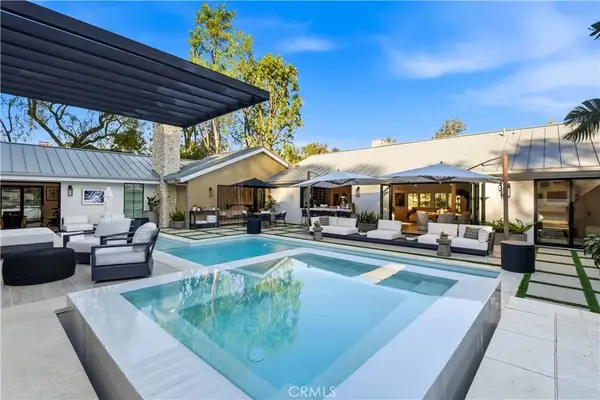 $6,200,000Active5 beds 4 baths3,995 sq. ft.
$6,200,000Active5 beds 4 baths3,995 sq. ft.5565 Jed Smith, Hidden Hills, CA 91302
MLS# SR26030873Listed by: DOUGLAS ELLIMAN OF CALIFORNIA, INC. 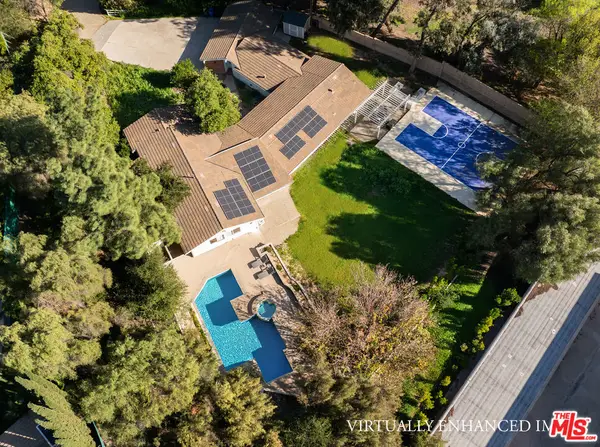 $3,400,000Active5 beds 4 baths3,469 sq. ft.
$3,400,000Active5 beds 4 baths3,469 sq. ft.23760 Oakfield Road, Hidden Hills, CA 91302
MLS# 26649181Listed by: THE AGENCY $4,675,000Active5 beds 5 baths4,127 sq. ft.
$4,675,000Active5 beds 5 baths4,127 sq. ft.5798 Penland Road, Hidden Hills, CA 91302
MLS# SR26017150Listed by: RODEO REALTY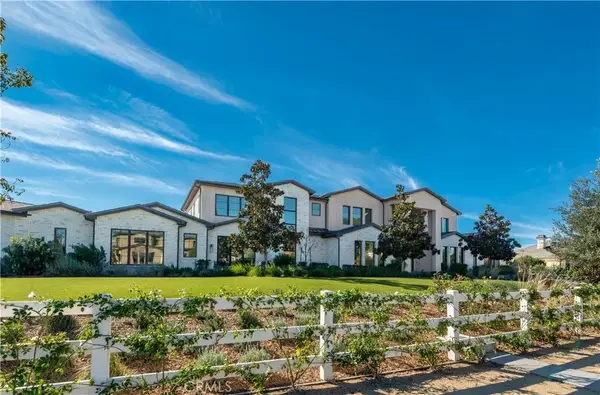 $24,500,000Active8 beds 11 baths16,112 sq. ft.
$24,500,000Active8 beds 11 baths16,112 sq. ft.24050 Hidden Ridge Road, Hidden Hills, CA 91302
MLS# SR26017152Listed by: DOUGLAS ELLIMAN OF CALIFORNIA, INC. $26,000,000Active6 beds 10 baths14,189 sq. ft.
$26,000,000Active6 beds 10 baths14,189 sq. ft.24247 Bridle Trail Rd, Hidden Hills, CA 91302
MLS# 26642271Listed by: DOUGLAS ELLIMAN $12,235,000Active5 beds 5 baths6,118 sq. ft.
$12,235,000Active5 beds 5 baths6,118 sq. ft.5207 Saddle Creek Road, Hidden Hills, CA 91302
MLS# SR26015627Listed by: DOUGLAS ELLIMAN OF CALIFORNIA, INC. $17,999,000Active7 beds 11 baths16,329 sq. ft.
$17,999,000Active7 beds 11 baths16,329 sq. ft.5287 Round Meadow Road, Hidden Hills, CA 91302
MLS# CL26641623Listed by: DOUGLAS ELLIMAN OF CALIFORNIA, INC.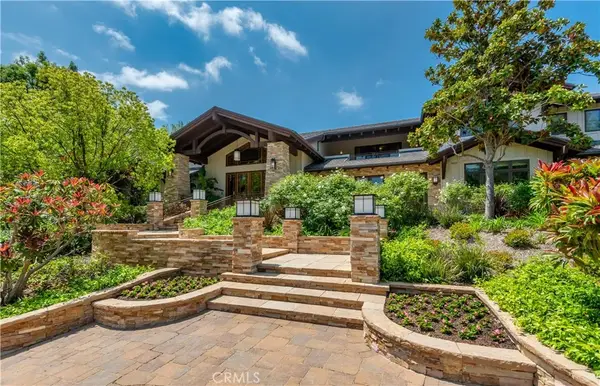 $26,750,000Active6 beds 11 baths18,183 sq. ft.
$26,750,000Active6 beds 11 baths18,183 sq. ft.5824 Jed Smith Road, Hidden Hills, CA 91302
MLS# SR26012893Listed by: DOUGLAS ELLIMAN OF CALIFORNIA, INC.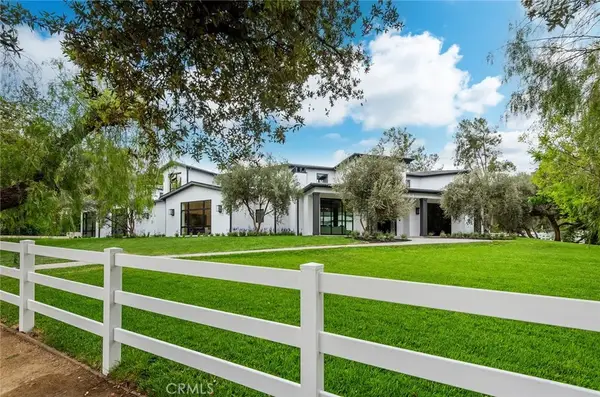 $18,800,000Active7 beds 10 baths13,802 sq. ft.
$18,800,000Active7 beds 10 baths13,802 sq. ft.5373 Jed Smith Road, Hidden Hills, CA 91302
MLS# SR26011664Listed by: DOUGLAS ELLIMAN OF CALIFORNIA, INC.

