25151 Jim Bridger Road, Hidden Hills, CA 91302
Local realty services provided by:Better Homes and Gardens Real Estate Reliance Partners
25151 Jim Bridger Road,Hidden Hills, CA 91302
$25,950,000
- 7 Beds
- 10 Baths
- 14,850 sq. ft.
- Single family
- Active
Listed by: marc shevin, hanna shevin
Office: douglas elliman of california, inc.
MLS#:CRSR25132180
Source:Bay East, CCAR, bridgeMLS
Price summary
- Price:$25,950,000
- Price per sq. ft.:$1,747.47
About this home
Completed in 2025, this stunning custom estate is sited in the prime Ashley Ridge section of Hidden Hills and features panoramic pastoral & sunset views! Sited on a beautiful, almost all flat 1.2-acre lot, this home offers a rare blend of modern elegance & timeless design. Spanning approximately 14,850' of luxury living space, highlights of the sunny, open floor plan include soaring ceilings & sliding walls of glass that open to the private & spacious grounds, plus a beautiful chef's kitchen with two islands & counter seating, a separate full prep kitchen, big breakfast room, spacious family room with an artistic fireplace, entertainer's lounge with wet bar, formal dining room, custom office, media room, and a truly amazing, glass encased gym with steam, sauna, indoor spa and cold plunge! There are five bedrooms in the main house, including the gorgeous primary suite with all stone bath, two superb, oversize walk-in closets and a walk-out balcony showcasing the endless sunset views. There is also a separate two bedroom and two bath guest house complete with a full kitchen, plus there is approval for a future barn if desired. The superbly private grounds offer loads of off-street parking, a sparkling pool with fountains and large adjoining spa, a full barbecue center, lush grassy
Contact an agent
Home facts
- Year built:2024
- Listing ID #:CRSR25132180
- Added:254 day(s) ago
- Updated:February 22, 2026 at 07:21 AM
Rooms and interior
- Bedrooms:7
- Total bathrooms:10
- Full bathrooms:8
- Flooring:Wood
- Bathrooms Description:Shower Over Tub
- Kitchen Description:Built-in Range/Oven, Dishwasher, Double Oven, Gas Range, Gas Range/Cooktop, Microwave, Pantry, Range, Refrigerator
- Living area:14,850 sq. ft.
Heating and cooling
- Cooling:Central Air
- Heating:Central
Structure and exterior
- Roof:Cement, Tile
- Year built:2024
- Building area:14,850 sq. ft.
- Lot area:1.2 Acres
- Lot Features:Cul-de-sac, Landscaped, Level
- Architectural Style:Custom
- Exterior Features:Back Yard
- Foundation Description:Slab
Utilities
- Water:Public
Finances and disclosures
- Price:$25,950,000
- Price per sq. ft.:$1,747.47
Features and amenities
- Appliances:Dishwasher, Double Oven, Gas Range, Gas Water Heater, Microwave, Range, Refrigerator
- Laundry features:Dryer, Inside, Laundry Room, Washer
- Amenities:BBQ Area, Barbecue, Gas Water Heater, Gated, Picnic Area, Playground, Pool, Recreation Facilities, Tennis Court(s), Trail(s)
- Pool features:Gunite, In Ground, Private Pool
New listings near 25151 Jim Bridger Road
- New
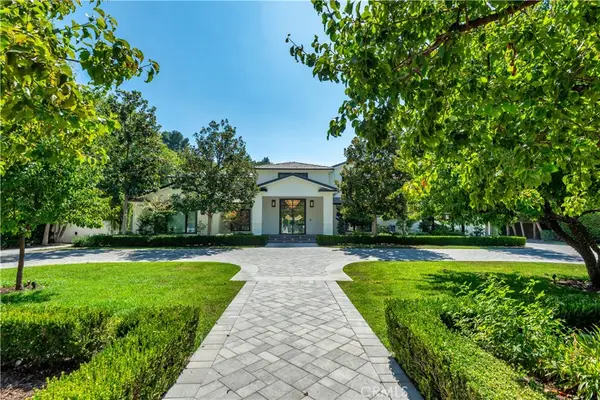 $16,995,000Active6 beds 9 baths11,110 sq. ft.
$16,995,000Active6 beds 9 baths11,110 sq. ft.23924 Long Valley Road, Calabasas, CA 91302
MLS# SR26042484Listed by: DOUGLAS ELLIMAN OF CALIFORNIA, INC. - New
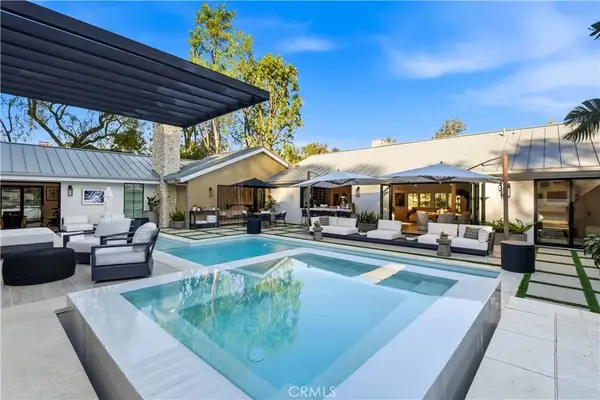 $6,200,000Active5 beds 4 baths3,995 sq. ft.
$6,200,000Active5 beds 4 baths3,995 sq. ft.5565 Jed Smith, Hidden Hills, CA 91302
MLS# SR26030873Listed by: DOUGLAS ELLIMAN OF CALIFORNIA, INC. 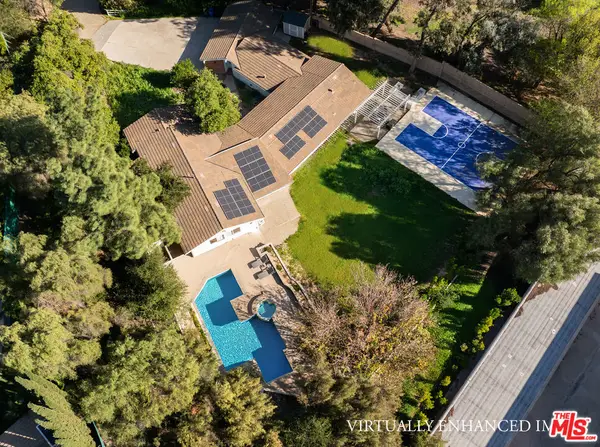 $3,400,000Active5 beds 4 baths3,469 sq. ft.
$3,400,000Active5 beds 4 baths3,469 sq. ft.23760 Oakfield Road, Hidden Hills, CA 91302
MLS# 26649181Listed by: THE AGENCY $4,675,000Active5 beds 5 baths4,127 sq. ft.
$4,675,000Active5 beds 5 baths4,127 sq. ft.5798 Penland Road, Hidden Hills, CA 91302
MLS# SR26017150Listed by: RODEO REALTY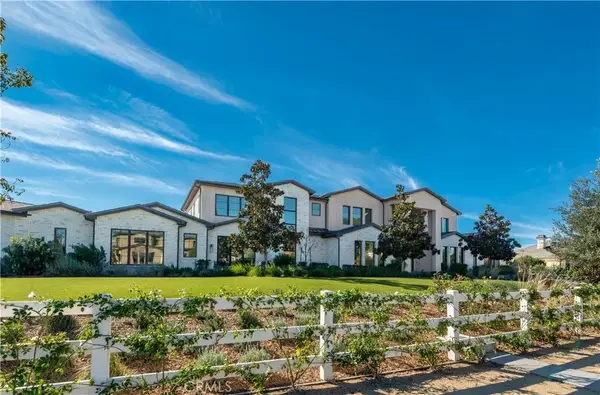 $24,500,000Active8 beds 11 baths16,112 sq. ft.
$24,500,000Active8 beds 11 baths16,112 sq. ft.24050 Hidden Ridge Road, Hidden Hills, CA 91302
MLS# SR26017152Listed by: DOUGLAS ELLIMAN OF CALIFORNIA, INC. $26,000,000Active6 beds 10 baths14,189 sq. ft.
$26,000,000Active6 beds 10 baths14,189 sq. ft.24247 Bridle Trail Rd, Hidden Hills, CA 91302
MLS# 26642271Listed by: DOUGLAS ELLIMAN $12,235,000Active5 beds 5 baths6,118 sq. ft.
$12,235,000Active5 beds 5 baths6,118 sq. ft.5207 Saddle Creek Road, Hidden Hills, CA 91302
MLS# SR26015627Listed by: DOUGLAS ELLIMAN OF CALIFORNIA, INC. $17,999,000Active7 beds 11 baths16,329 sq. ft.
$17,999,000Active7 beds 11 baths16,329 sq. ft.5287 Round Meadow Road, Hidden Hills, CA 91302
MLS# CL26641623Listed by: DOUGLAS ELLIMAN OF CALIFORNIA, INC.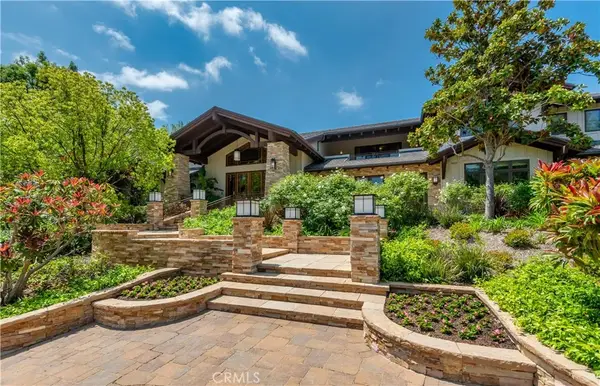 $26,750,000Active6 beds 11 baths18,183 sq. ft.
$26,750,000Active6 beds 11 baths18,183 sq. ft.5824 Jed Smith Road, Hidden Hills, CA 91302
MLS# SR26012893Listed by: DOUGLAS ELLIMAN OF CALIFORNIA, INC.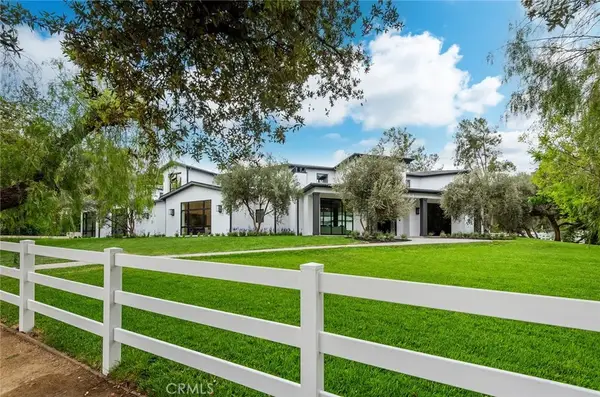 $18,800,000Active7 beds 10 baths13,802 sq. ft.
$18,800,000Active7 beds 10 baths13,802 sq. ft.5373 Jed Smith Road, Hidden Hills, CA 91302
MLS# SR26011664Listed by: DOUGLAS ELLIMAN OF CALIFORNIA, INC.

