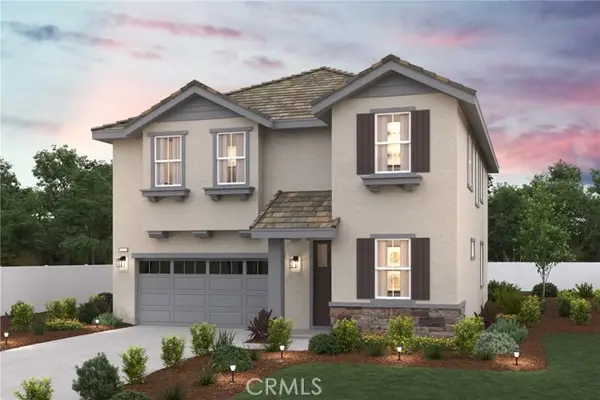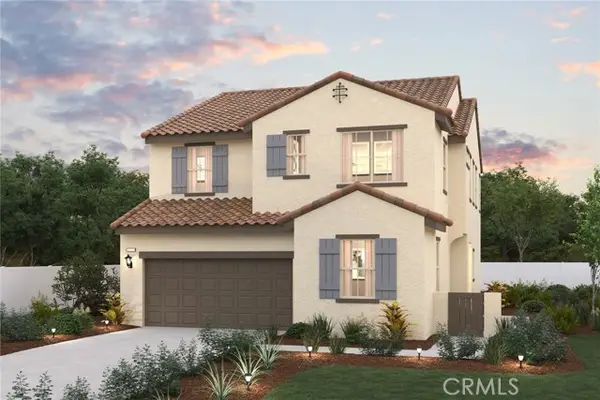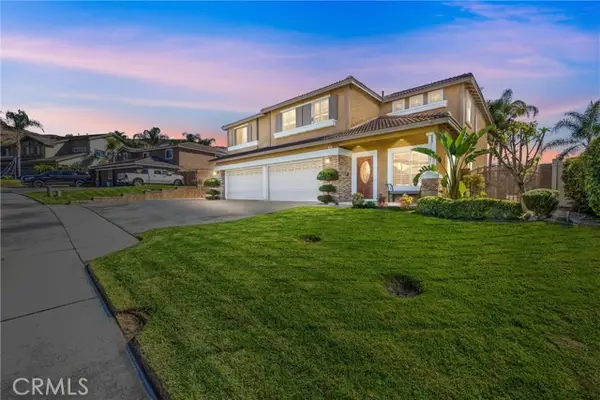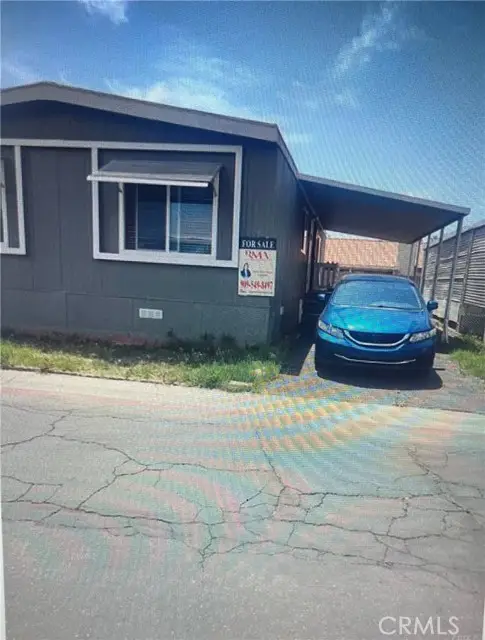3850 Atlantic Avenue #291, Highland, CA 92346
Local realty services provided by:Better Homes and Gardens Real Estate Royal & Associates
3850 Atlantic Avenue #291,Highland, CA 92346
$209,000
- 2 Beds
- 2 Baths
- 1,440 sq. ft.
- Mobile / Manufactured
- Pending
Listed by: christopher trevino
Office: valencia lea homes
MLS#:CRIG25113352
Source:CA_BRIDGEMLS
Price summary
- Price:$209,000
- Price per sq. ft.:$145.14
About this home
Backyard Oasis!!! Welcome to Valencia Lea, Highland's premier 55+ senior community. This 1999 Hallmark Winchester IIV home, with approx. 1440 SF, 2 bedrooms, 2 bath, and attached 2 car garage with bonus workshop space. The recently painted exterior features a stamped concrete drive with brick steps up to a covered porch. A well-maintained home, featuring a shady backyard patio with pergola and mature trees offering peace and quiet. Features include upgraded wood blinds, dual pane windows, ceiling fans and vaulted ceilings throughout. The kitchen has solid wood cabinets, ample storage and peninsula with plenty of light and includes all appliances. Living and dining rooms open to each other in an open floor plan perfect for entertaining. The family room off the kitchen has a large slider leading to the patio and private back yard. The spacious primary bedroom has his and hers walk-in closets and a generously sized ensuite bath with glass enclosed shower. The guest room, bath and dedicated laundry room with included washer and dryer, round out this lovely home. Call or come in to schedule a showing, this house ready for you to call it home!
Contact an agent
Home facts
- Listing ID #:CRIG25113352
- Added:175 day(s) ago
- Updated:November 13, 2025 at 08:45 AM
Rooms and interior
- Bedrooms:2
- Total bathrooms:2
- Full bathrooms:2
- Living area:1,440 sq. ft.
Heating and cooling
- Cooling:Central Air
- Heating:Central
Structure and exterior
- Building area:1,440 sq. ft.
Finances and disclosures
- Price:$209,000
- Price per sq. ft.:$145.14
New listings near 3850 Atlantic Avenue #291
- New
 $225,000Active2 beds 2 baths1,392 sq. ft.
$225,000Active2 beds 2 baths1,392 sq. ft.27600 Atlantic #427, Highland, CA 92346
MLS# IG25258267Listed by: VALENCIA LEA HOMES - New
 $675,000Active5 beds -- baths2,300 sq. ft.
$675,000Active5 beds -- baths2,300 sq. ft.25642 9th Street, San Bernardino, CA 92410
MLS# CRTR25255549Listed by: LS 1 REALTY - Open Sat, 12pm to 4amNew
 $459,900Active4 beds 2 baths1,288 sq. ft.
$459,900Active4 beds 2 baths1,288 sq. ft.27451 Villa, Highland, CA 92346
MLS# CV25257022Listed by: NU BLOCK REALTY GROUP - New
 $718,990Active4 beds 3 baths2,399 sq. ft.
$718,990Active4 beds 3 baths2,399 sq. ft.29272 Crescent Way, Highland, CA 92346
MLS# CRCV25257338Listed by: BMC REALTY ADVISORS - New
 $719,990Active4 beds 3 baths2,523 sq. ft.
$719,990Active4 beds 3 baths2,523 sq. ft.7202 Veranda Lane, Highland, CA 92346
MLS# CRCV25257341Listed by: BMC REALTY ADVISORS - New
 $425,000Active2 beds 1 baths930 sq. ft.
$425,000Active2 beds 1 baths930 sq. ft.25492 Paloma, San Bernardino, CA 92410
MLS# CV25252776Listed by: KW VISION - New
 $905,000Active5 beds 5 baths3,837 sq. ft.
$905,000Active5 beds 5 baths3,837 sq. ft.7813 Santa Angela, Highland, CA 92346
MLS# CRIV25257110Listed by: CENTURY 21 TOP PRODUCERS - New
 $500,000Active3 beds 2 baths1,200 sq. ft.
$500,000Active3 beds 2 baths1,200 sq. ft.1516 Eucalyptus, Highland, CA 92346
MLS# CRIV25256208Listed by: MONACO REALTY - New
 $560,000Active4 beds 2 baths1,546 sq. ft.
$560,000Active4 beds 2 baths1,546 sq. ft.3073 Piedmont Dr, Highland, CA 92346
MLS# CRIG25252927Listed by: EXP REALTY OF SOUTHERN CALIFORNIA - New
 $175,800Active3 beds 2 baths1,248 sq. ft.
$175,800Active3 beds 2 baths1,248 sq. ft.26245 Baseline Road #23, Highland, CA 92346
MLS# CRIV25255045Listed by: REALTY MASTERS & ASSOCIATES
