3850 Atlantic Avenue #73, Highland, CA 92346
Local realty services provided by:Better Homes and Gardens Real Estate Lakeview Realty
3850 Atlantic Avenue #73,Highland, CA 92346
$137,000
- 3 Beds
- 2 Baths
- 1,440 sq. ft.
- Mobile / Manufactured
- Pending
Listed by:christopher trevino
Office:valencia lea homes
MLS#:IG25114783
Source:CRMLS
Price summary
- Price:$137,000
- Price per sq. ft.:$95.14
About this home
Like New Corner Home!!! Welcome to Valencia Lea, Highland’s premier +55 community! This 3 bed 2 bath 1974 Fleetwood Barrington 1440sqft home has great curb appeal, located on a corner lot with no neighbor behind and mature trees, featuring new paint, new dual pane windows, new landscaping, new roof and a large porch! This home features new paint, new lighting and ceiling fans, and new durable luxury vinyl plank flooring. The large open living and dining areas have plenty of windows, with new window coverings, letting in tons of natural light, and built-in dining room cabinets. The upgraded kitchen features granite counter tops and new stainless-steel appliances! Just off the kitchen is a second eating area, perfect for informal living. The two guest bedrooms have large closets and nearby guest bathroom features tub shower combo with granite vanity top. The large primary bedroom features mirrored closet and attached spacious bathroom with glass enclosed low-threshold shower and granite countertop. The large yard features vinyl fencing and is the perfect blank slate, ready for your garden. The full-length carport includes storage shed. Don’t delay in taking a tour!
Contact an agent
Home facts
- Year built:1974
- Listing ID #:IG25114783
- Added:125 day(s) ago
- Updated:September 26, 2025 at 07:31 AM
Rooms and interior
- Bedrooms:3
- Total bathrooms:2
- Full bathrooms:2
- Living area:1,440 sq. ft.
Heating and cooling
- Cooling:Central Air
- Heating:Central
Structure and exterior
- Roof:Metal
- Year built:1974
- Building area:1,440 sq. ft.
Utilities
- Water:Public, Water Connected
- Sewer:Sewer Connected, Sewer Tap Paid
Finances and disclosures
- Price:$137,000
- Price per sq. ft.:$95.14
New listings near 3850 Atlantic Avenue #73
- New
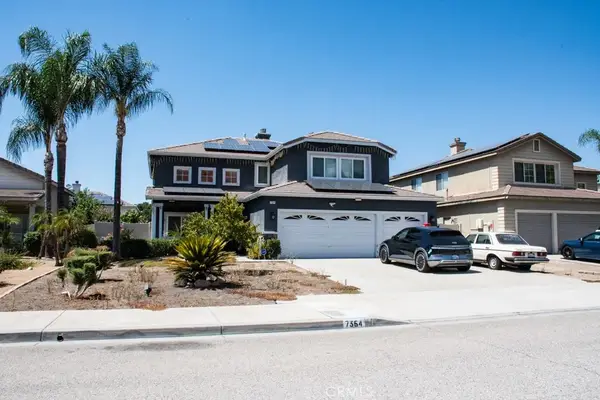 $699,000Active5 beds 4 baths2,444 sq. ft.
$699,000Active5 beds 4 baths2,444 sq. ft.7354 Harding Court, Highland, CA 92346
MLS# IV25224150Listed by: MOUNTAIN VIEW ASSOCIATES REAL ESTATE - New
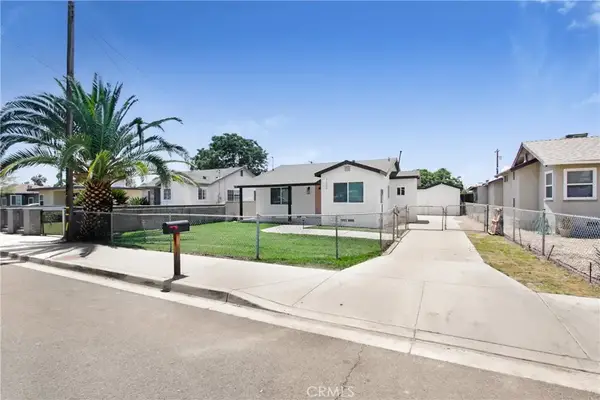 $599,999Active4 beds 2 baths1,650 sq. ft.
$599,999Active4 beds 2 baths1,650 sq. ft.7636 Elm Street, San Bernardino, CA 92410
MLS# TR25223546Listed by: FURSTENBERG REALTY - New
 $599,999Active4 beds 2 baths1,650 sq. ft.
$599,999Active4 beds 2 baths1,650 sq. ft.7636 Elm Street, San Bernardino, CA 92410
MLS# TR25223546Listed by: FURSTENBERG REALTY - New
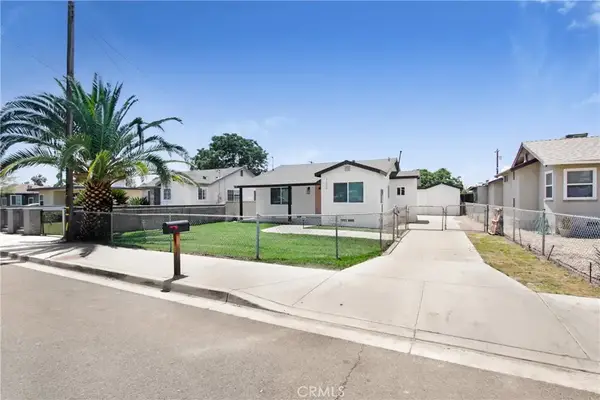 $599,999Active4 beds 2 baths
$599,999Active4 beds 2 baths7636 Elm Street, San Bernardino, CA 92410
MLS# TR25223533Listed by: FURSTENBERG REALTY - New
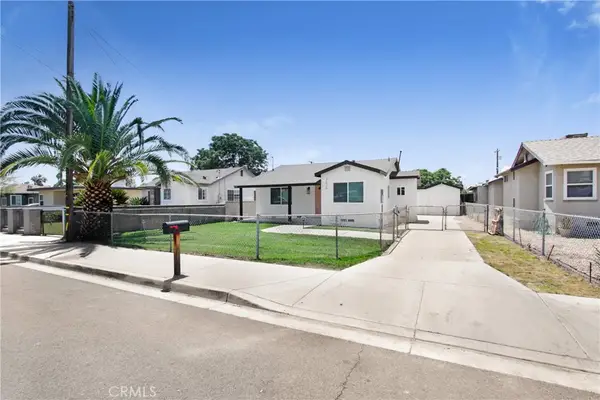 $599,999Active4 beds 2 baths1,650 sq. ft.
$599,999Active4 beds 2 baths1,650 sq. ft.7636 Elm Street, San Bernardino, CA 92410
MLS# TR25223546Listed by: FURSTENBERG REALTY - New
 $589,500Active3 beds 3 baths1,680 sq. ft.
$589,500Active3 beds 3 baths1,680 sq. ft.6597 Valaria Dr, Highland, CA 92346
MLS# CV25223203Listed by: COLDWELL BANKER LEADERS - New
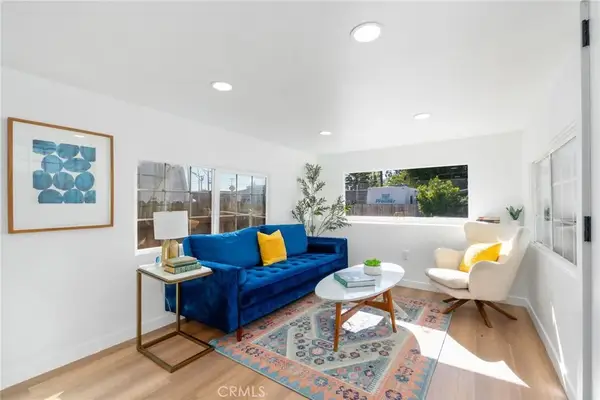 $64,900Active1 beds 1 baths
$64,900Active1 beds 1 baths26135 Baseline #18, Highland, CA 92346
MLS# IG25222885Listed by: KELLER WILLIAMS REALTY - New
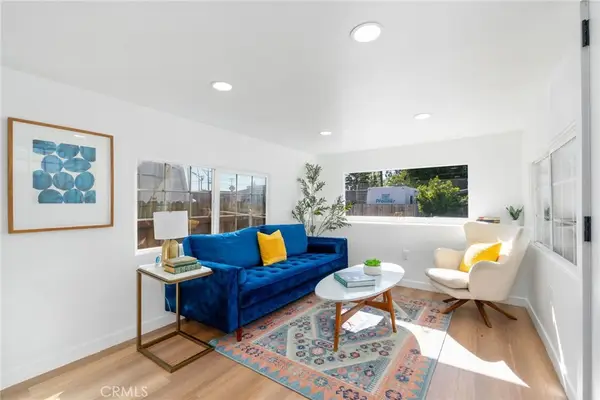 $64,900Active1 beds 1 baths
$64,900Active1 beds 1 baths26135 Baseline #18, Highland, CA 92346
MLS# IG25222885Listed by: KELLER WILLIAMS REALTY - New
 $74,000Active2 beds 2 baths1,100 sq. ft.
$74,000Active2 beds 2 baths1,100 sq. ft.7717 Church #48, Highland, CA 92346
MLS# IG25222210Listed by: RE/MAX ADVANTAGE - New
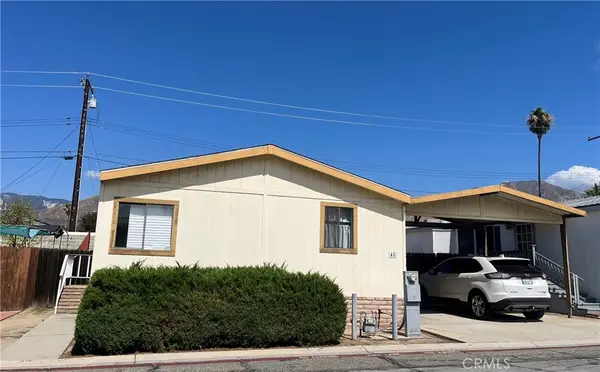 $74,000Active2 beds 2 baths1,100 sq. ft.
$74,000Active2 beds 2 baths1,100 sq. ft.7717 Church #48, Highland, CA 92346
MLS# IG25222210Listed by: RE/MAX ADVANTAGE
