- BHGRE®
- California
- Highland
- 4040 Piedmont Drive #113
4040 Piedmont Drive #113, Highland, CA 92346
Local realty services provided by:Better Homes and Gardens Real Estate Royal & Associates
4040 Piedmont Drive #113,Highland, CA 92346
$224,999
- 3 Beds
- 1 Baths
- 2,112 sq. ft.
- Mobile / Manufactured
- Active
Listed by: andrea faulise
Office: mountain top producers realty
MLS#:CRIG25142897
Source:CA_BRIDGEMLS
Price summary
- Price:$224,999
- Price per sq. ft.:$106.53
About this home
Nestled at the base of the scenic mountains in one of the most highly desired 55+ communities in the Inland Empire, this spacious 3-bedroom, 2-bathroom home offers both comfort and breathtaking views. The master suite includes a private office-perfect for working from home or relaxing in a quiet retreat. Enjoy your morning coffee from the inviting front porch overlooking the valley, or unwind surrounded by the vibrant colors of multiple rose bushes that beautifully accent the home's exterior. Inside, you'll find a large kitchen with a cozy breakfast nook, a dedicated laundry room, and a thoughtfully designed layout ideal for both everyday living and entertaining. The spacious living room features a fireplace and picturesque views of the valley, creating a warm and inviting atmosphere. The oversized carport offers ample space for multiple vehicles, providing both convenience and protection from the elements. The expansive yard provides plenty of space for gardening, relaxing, or enjoying the mountain air. Don't miss this rare opportunity to own a home in a premier location with unmatched views and serene surroundings.
Contact an agent
Home facts
- Listing ID #:CRIG25142897
- Added:229 day(s) ago
- Updated:February 12, 2026 at 03:27 PM
Rooms and interior
- Bedrooms:3
- Total bathrooms:1
- Full bathrooms:1
- Living area:2,112 sq. ft.
Heating and cooling
- Cooling:Central Air
- Heating:Central, Fireplace(s)
Structure and exterior
- Building area:2,112 sq. ft.
Finances and disclosures
- Price:$224,999
- Price per sq. ft.:$106.53
New listings near 4040 Piedmont Drive #113
- New
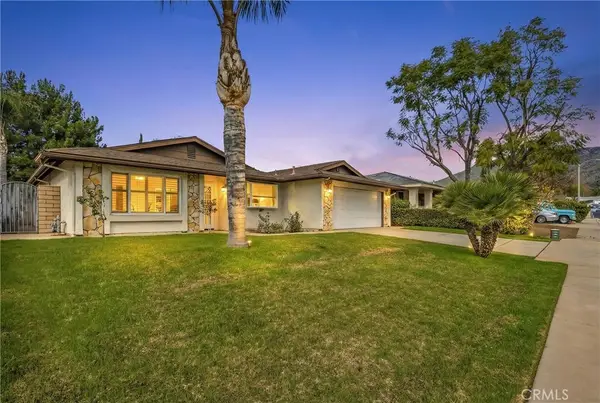 $549,900Active4 beds 2 baths1,673 sq. ft.
$549,900Active4 beds 2 baths1,673 sq. ft.1634 Seine, Highland, CA 92346
MLS# IV26031401Listed by: CALDWELL & TAYLOR REALTY - New
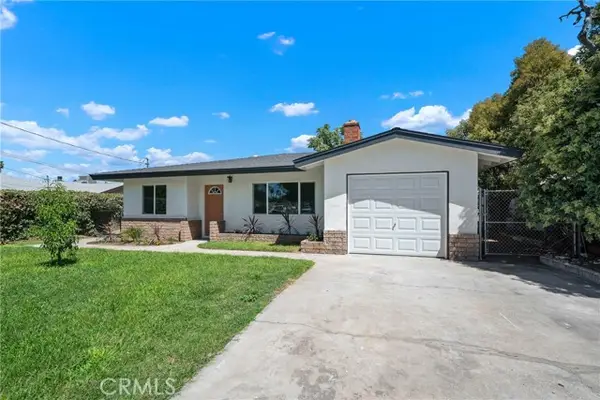 $519,900Active3 beds 1 baths1,118 sq. ft.
$519,900Active3 beds 1 baths1,118 sq. ft.27328 Norwood Street, Highland, CA 92346
MLS# CRIV26029566Listed by: RE/MAX TIME REALTY - New
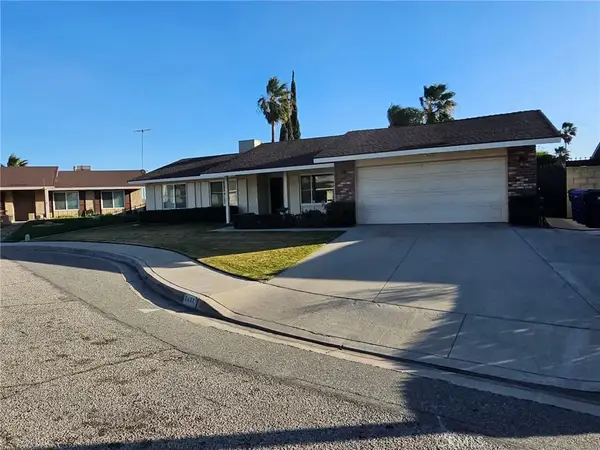 $549,900Active4 beds 2 baths1,636 sq. ft.
$549,900Active4 beds 2 baths1,636 sq. ft.2637 Mirada Street, Highland, CA 92346
MLS# IG26028699Listed by: RE/MAX ADVANTAGE - New
 $189,900Active2 beds 1 baths882 sq. ft.
$189,900Active2 beds 1 baths882 sq. ft.3535 20th, Highland, CA 92346
MLS# IV26029527Listed by: CENTURY 21 TOP PRODUCERS - New
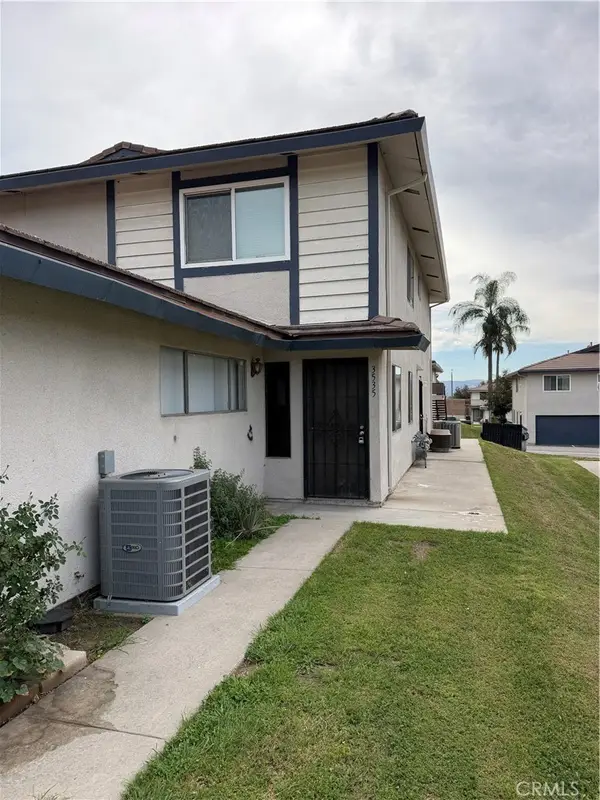 $189,900Active2 beds 1 baths882 sq. ft.
$189,900Active2 beds 1 baths882 sq. ft.3535 20th, Highland, CA 92346
MLS# IV26029527Listed by: CENTURY 21 TOP PRODUCERS - New
 $239,000Active2 beds 1 baths840 sq. ft.
$239,000Active2 beds 1 baths840 sq. ft.1911 Reedy Ave, Highland, CA 92346
MLS# CRIG26026219Listed by: PONCE & PONCE REALTY, INC - Open Sat, 10am to 1pmNew
 $239,000Active2 beds 1 baths840 sq. ft.
$239,000Active2 beds 1 baths840 sq. ft.1911 Reedy Ave, Highland, CA 92346
MLS# IG26026219Listed by: PONCE & PONCE REALTY, INC - New
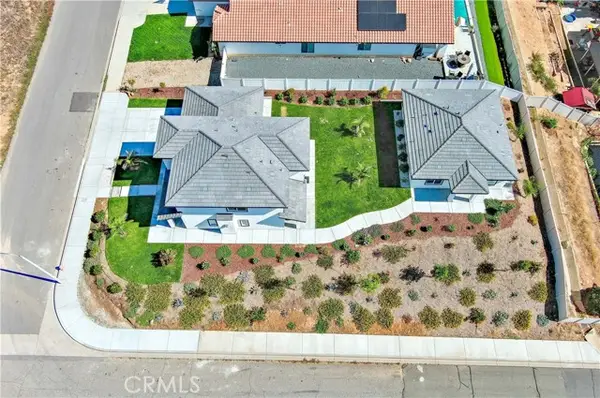 $1,100,000Active-- beds -- baths
$1,100,000Active-- beds -- baths29329 Kemper Lane, Highland, CA 92346
MLS# IG26028353Listed by: EXP REALTY OF CALIFORNIA INC. - New
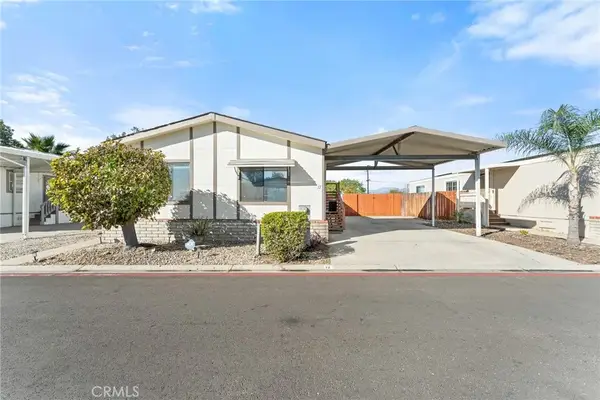 $159,000Active3 beds 2 baths1,440 sq. ft.
$159,000Active3 beds 2 baths1,440 sq. ft.7717 Church #17, Highland, CA 92346
MLS# IG26028527Listed by: EXP REALTY OF SOUTHERN CA. INC - New
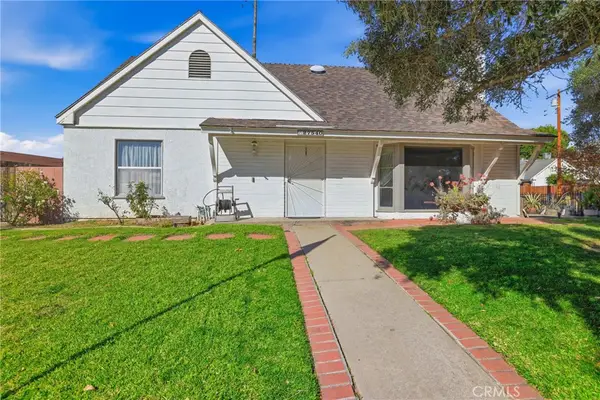 $629,000Active5 beds 2 baths1,995 sq. ft.
$629,000Active5 beds 2 baths1,995 sq. ft.27540 14th Street, Highland, CA 92346
MLS# IG26026616Listed by: KELLER WILLIAMS REALTY

