4040 E Piedmont #116, Highland, CA 92346
Local realty services provided by:Better Homes and Gardens Real Estate Registry
4040 E Piedmont #116,Highland, CA 92346
$199,998
- 2 Beds
- 2 Baths
- 2,108 sq. ft.
- Mobile / Manufactured
- Active
Listed by:melody carswell
Office:coldwell banker realty
MLS#:SW25149436
Source:San Diego MLS via CRMLS
Price summary
- Price:$199,998
- Price per sq. ft.:$94.88
About this home
Gorgeous Triple-Wide Home with Panoramic Views! Step into this beautifully renovated 2,108 sq ft triple-wide located in the highly desirable 55+ gated community of Mountain Shadows in Highland. With sweeping mountain views and a layout designed for both comfort and accessibility, this home is a rare find. Thoughtfully upgraded for ease of living, it features wide arched doorways, a gentle entry ramp, roll-in shower, roll-under sinks, and strategically placed grab bars-perfect for those seeking a more accessible lifestyle. Recent updates include a new HVAC system, wood-look flooring, fresh interior finishes, and a fully remodeled kitchen and primary bath. The roof has been treated with a durable, weather-resistant sealant, and the exterior is enhanced with updated lighting and four Ring security devices. Inside, enjoy a light-filled living and dining area with wall-to-wall windows, plantation shutters, and a cozy gas fireplace. A separate family room offers built-in shelving, a second fireplace, and sliding doors that open to the outdoors. The kitchen is a true showpiece, featuring custom cabinetry with soft-close organizers, butcher block countertops, and all-new appliances. The sunny dining nook is perfect for casual meals or entertaining. The primary suite is oversized and serene offering a peaceful retreat with generous space and comfort. Mountain Shadows offers a beautifully appointed clubhouse with a banquet hall, lounge, library, and big-screen TV area. Residents enjoy a heated pool, spa, saunas, fitness center, and billiards room-all just steps from your door. Conveniently located near shopping, dining and just a short drive to Lake Arrowhead, Big Bear, and the San Bernardino National Forest, this home offers the perfect blend of relaxation and active senior lifestyle.
Contact an agent
Home facts
- Year built:1975
- Listing ID #:SW25149436
- Added:64 day(s) ago
- Updated:September 28, 2025 at 01:56 PM
Rooms and interior
- Bedrooms:2
- Total bathrooms:2
- Full bathrooms:2
- Living area:2,108 sq. ft.
Heating and cooling
- Cooling:Central Forced Air
- Heating:Forced Air Unit
Structure and exterior
- Year built:1975
- Building area:2,108 sq. ft.
Utilities
- Water:Public, Water Available
- Sewer:Public Sewer, Sewer Available
Finances and disclosures
- Price:$199,998
- Price per sq. ft.:$94.88
New listings near 4040 E Piedmont #116
- New
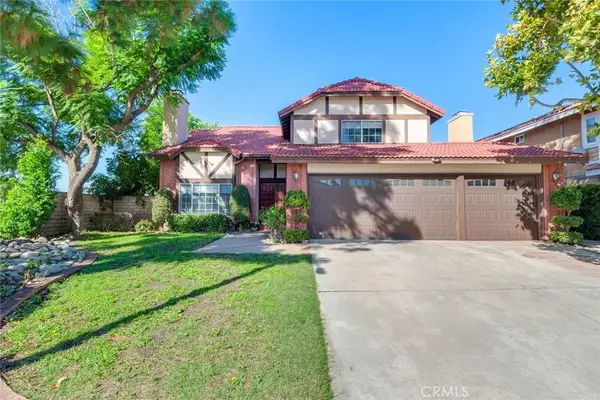 $649,900Active4 beds 3 baths2,196 sq. ft.
$649,900Active4 beds 3 baths2,196 sq. ft.2958 Roadrunner Ct, Highland, CA 92346
MLS# IG25207204Listed by: BHHS CA PROPERTIES - New
 $599,999Active-- beds -- baths
$599,999Active-- beds -- baths7636 Elm Street, San Bernardino, CA 92410
MLS# TR25223533Listed by: FURSTENBERG REALTY - New
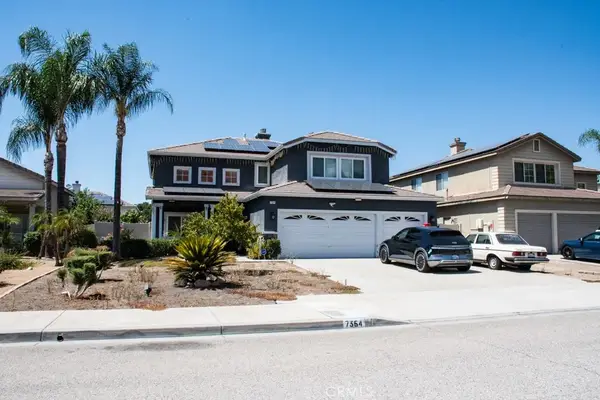 $699,000Active5 beds 4 baths2,444 sq. ft.
$699,000Active5 beds 4 baths2,444 sq. ft.7354 Harding Court, Highland, CA 92346
MLS# IV25224150Listed by: MOUNTAIN VIEW ASSOCIATES REAL ESTATE - New
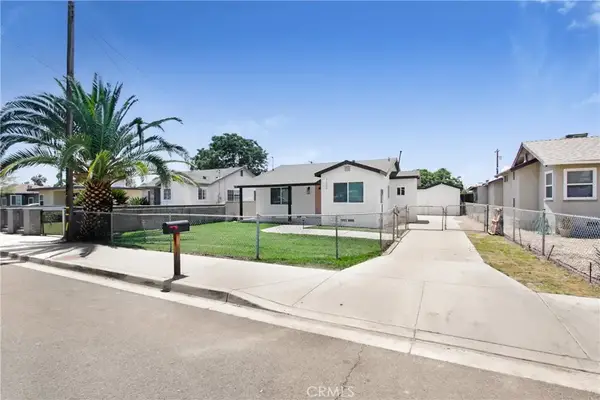 $599,999Active4 beds 2 baths1,650 sq. ft.
$599,999Active4 beds 2 baths1,650 sq. ft.7636 Elm Street, San Bernardino, CA 92410
MLS# TR25223546Listed by: FURSTENBERG REALTY - New
 $599,999Active4 beds 2 baths1,650 sq. ft.
$599,999Active4 beds 2 baths1,650 sq. ft.7636 Elm Street, San Bernardino, CA 92410
MLS# TR25223546Listed by: FURSTENBERG REALTY - New
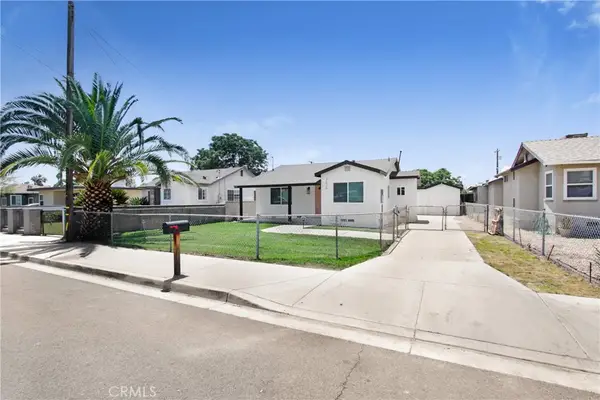 $599,999Active4 beds 2 baths1,650 sq. ft.
$599,999Active4 beds 2 baths1,650 sq. ft.7636 Elm Street, San Bernardino, CA 92410
MLS# TR25223546Listed by: FURSTENBERG REALTY - New
 $589,500Active3 beds 3 baths1,680 sq. ft.
$589,500Active3 beds 3 baths1,680 sq. ft.6597 Valaria Dr, Highland, CA 92346
MLS# CV25223203Listed by: COLDWELL BANKER LEADERS - New
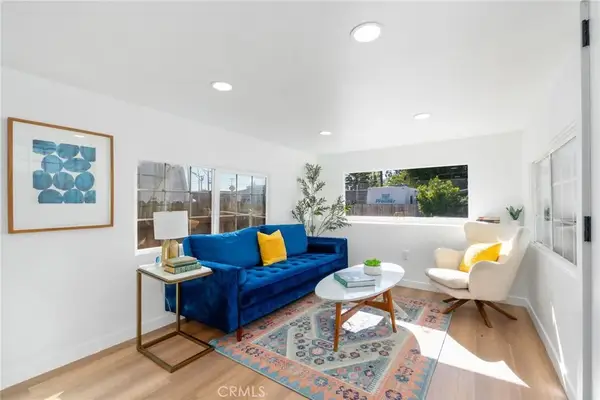 $64,900Active1 beds 1 baths
$64,900Active1 beds 1 baths26135 Baseline #18, Highland, CA 92346
MLS# IG25222885Listed by: KELLER WILLIAMS REALTY - New
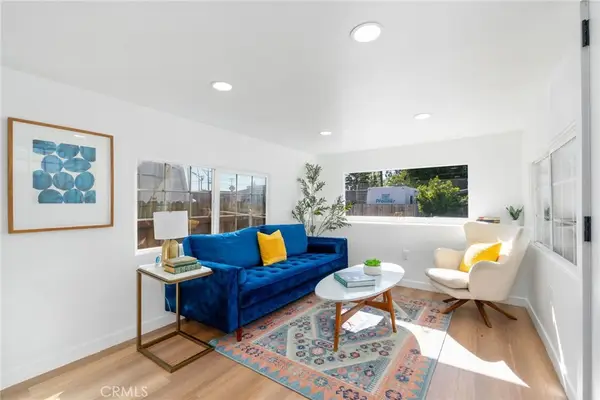 $64,900Active1 beds 1 baths
$64,900Active1 beds 1 baths26135 Baseline #18, Highland, CA 92346
MLS# IG25222885Listed by: KELLER WILLIAMS REALTY - New
 $74,000Active2 beds 2 baths1,100 sq. ft.
$74,000Active2 beds 2 baths1,100 sq. ft.7717 Church #48, Highland, CA 92346
MLS# IG25222210Listed by: RE/MAX ADVANTAGE
